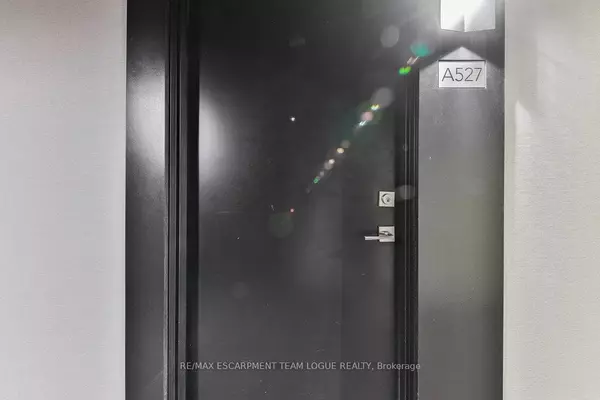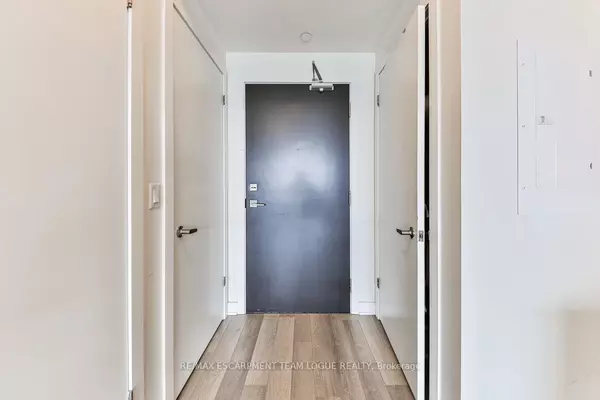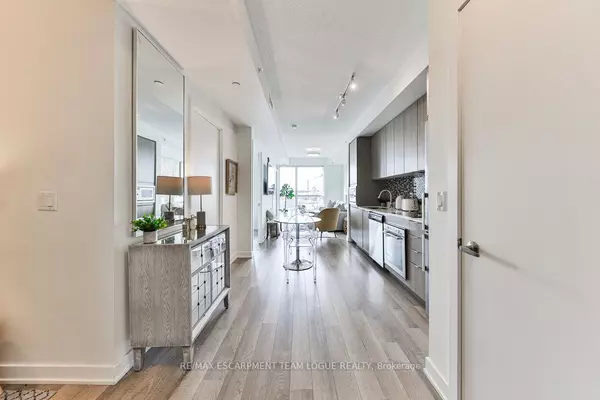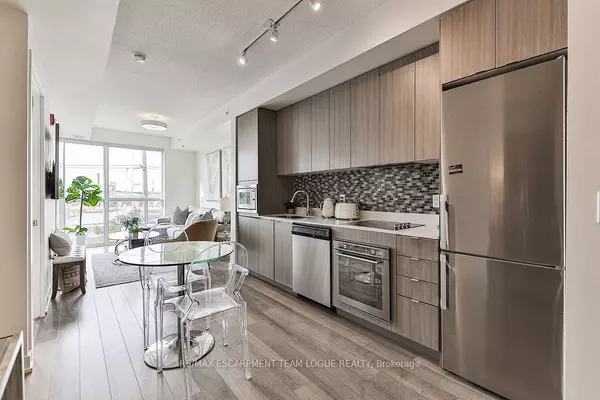Melissa, Maria & Amanda 3rd Ave Realty Team
Third Avenue Realty
info@thirdavenue.ca +1(705) 888-08602 Beds
1 Bath
2 Beds
1 Bath
Key Details
Property Type Condo
Sub Type Condo Apartment
Listing Status Active
Purchase Type For Sale
Approx. Sqft 600-699
MLS Listing ID W9382790
Style Apartment
Bedrooms 2
HOA Fees $463
Annual Tax Amount $2,396
Tax Year 2024
Property Description
Location
Province ON
County Halton
Community Orchard
Area Halton
Region Orchard
City Region Orchard
Rooms
Family Room No
Basement None
Kitchen 1
Separate Den/Office 1
Interior
Interior Features None
Cooling Central Air
Inclusions fridge, stove, dishwasher, washer, dryer, all electrical light fixtures, all window coverings, all bathroom mirrors
Laundry In-Suite Laundry
Exterior
Parking Features None
Garage Spaces 1.0
Amenities Available Exercise Room, Game Room, Party Room/Meeting Room, Sauna
Exposure North West
Total Parking Spaces 1
Building
Locker None
Others
Pets Allowed Restricted
GET MORE INFORMATION
Realtor | License ID: 4769738
+1(705) 888-0860 | info@thirdavenue.ca






