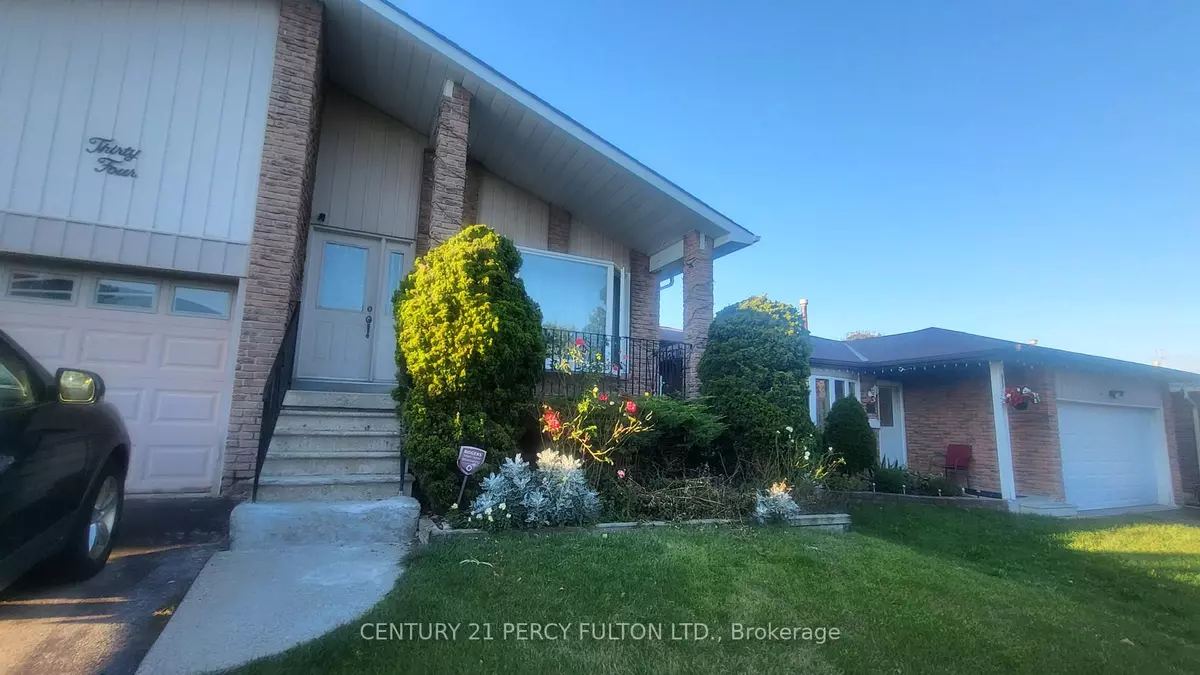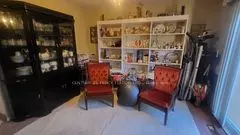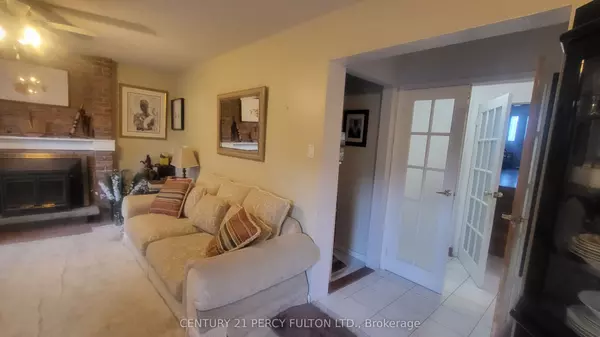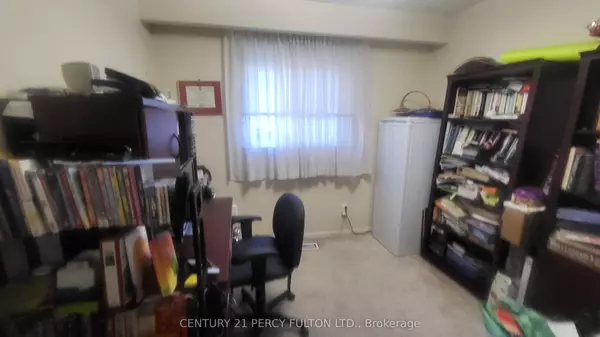REQUEST A TOUR
In-PersonVirtual Tour

$ 1,200,000
Est. payment | /mo
4 Beds
3 Baths
$ 1,200,000
Est. payment | /mo
4 Beds
3 Baths
Key Details
Property Type Single Family Home
Sub Type Detached
Listing Status Active
Purchase Type For Sale
MLS Listing ID E9384559
Style Backsplit 5
Bedrooms 4
Annual Tax Amount $4,263
Tax Year 2024
Property Description
large detached 5 level backsplit, 4+2 bedroom, 3 washrooms, 2 kitchens located in the prime Meadowvale area. Bright and spacious. Finished bsmt apartment with sep entrance. Extra income to help pay the mortgage east access to ttc, 401, Church stops, close to school park library, U of T centennial college.
Location
Province ON
County Toronto
Area Rouge E11
Rooms
Family Room Yes
Basement Separate Entrance, Apartment
Kitchen 2
Separate Den/Office 2
Interior
Interior Features None
Cooling Central Air
Fireplace Yes
Heat Source Gas
Exterior
Garage Private Double
Garage Spaces 4.0
Pool None
Roof Type Unknown
Total Parking Spaces 6
Building
Unit Features Fenced Yard
Foundation Unknown
Listed by CENTURY 21 PERCY FULTON LTD.
GET MORE INFORMATION

Melissa, Maria & Amanda 3rd Ave
Realtor | License ID: 4769738
+1(705) 888-0860 | info@thirdavenue.ca






