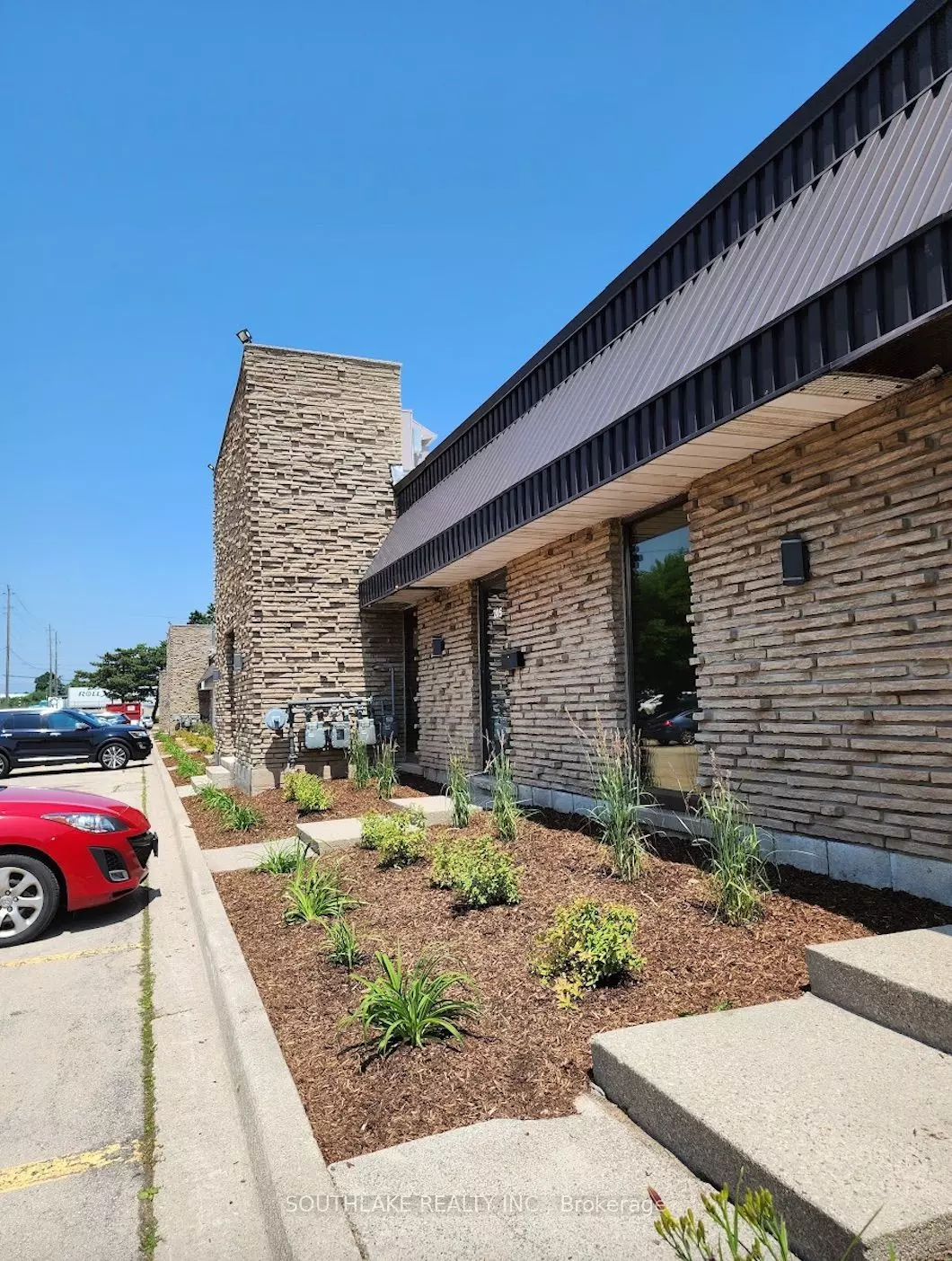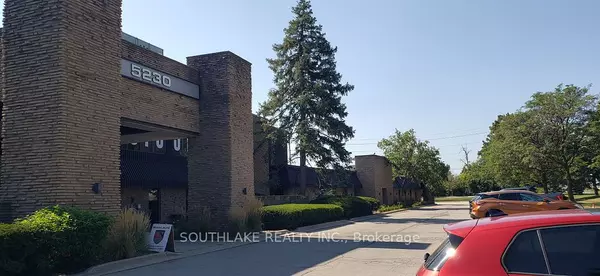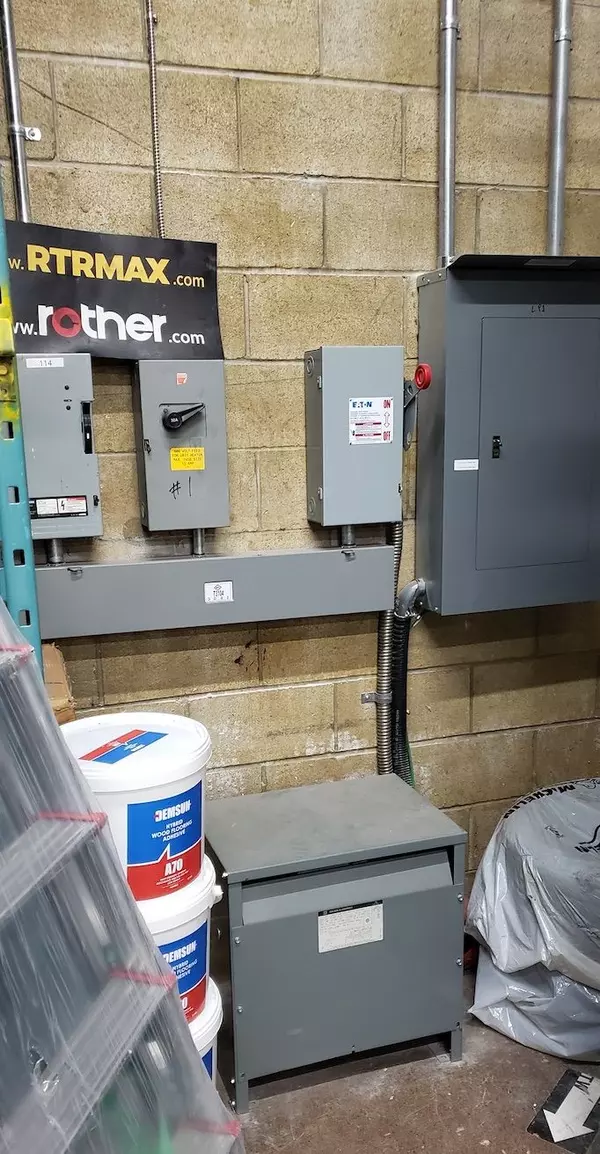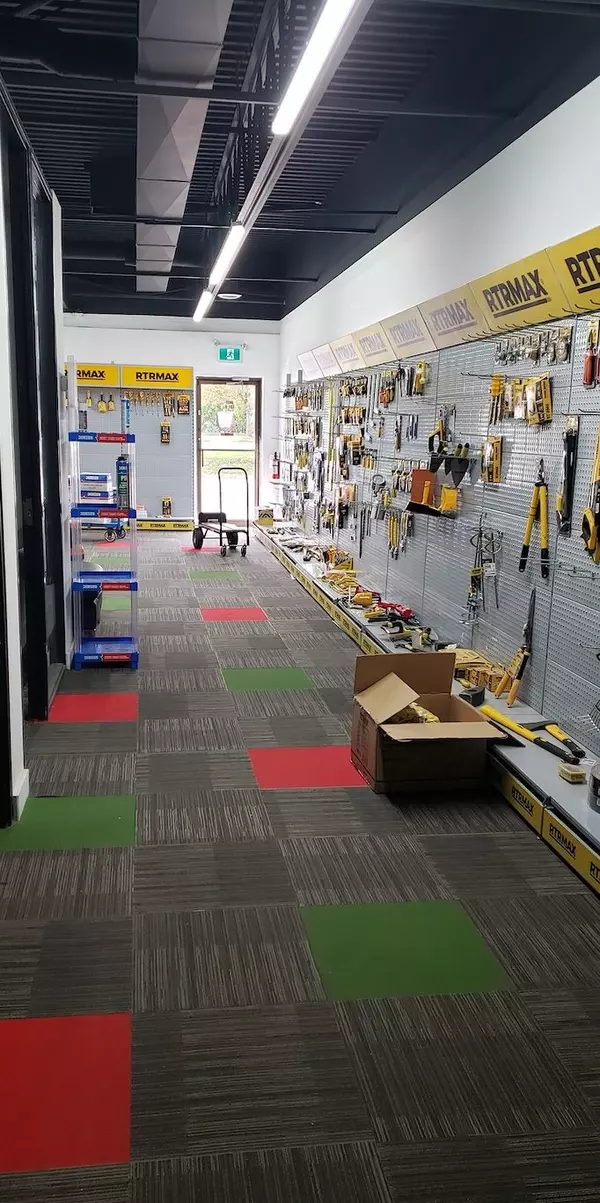REQUEST A TOUR If you would like to see this home without being there in person, select the "Virtual Tour" option and your agent will contact you to discuss available opportunities.
In-PersonVirtual Tour
$ 15
Est. payment | /mo
2 Baths
6,980 SqFt
$ 15
Est. payment | /mo
2 Baths
6,980 SqFt
Key Details
Property Type Commercial
Sub Type Industrial
Listing Status Active
Purchase Type For Lease
Square Footage 6,980 sqft
Price per Sqft $0
MLS Listing ID W9385970
Annual Tax Amount $4
Tax Year 2023
Property Description
6,980 Sq Ft Industrial Unit available January 1st 2025. Featuring Showroom Plus 2 Offices and Kitchen .14 Ft Ceilings, updated Lighting, 2 Washrooms, 1 Truck Level. Electrical 100 AMP 600 Volt. Zoned BC-1
Location
Province ON
County Halton
Community Appleby
Area Halton
Zoning Bc1
Region Appleby
City Region Appleby
Interior
Cooling Partial
Exterior
Community Features Major Highway, Public Transit
Utilities Available Yes
Others
Security Features No
Listed by SOUTHLAKE REALTY INC.
GET MORE INFORMATION
Melissa, Maria & Amanda 3rd Ave Realty Team
Realtor | License ID: 4769738
+1(705) 888-0860 | info@thirdavenue.ca






