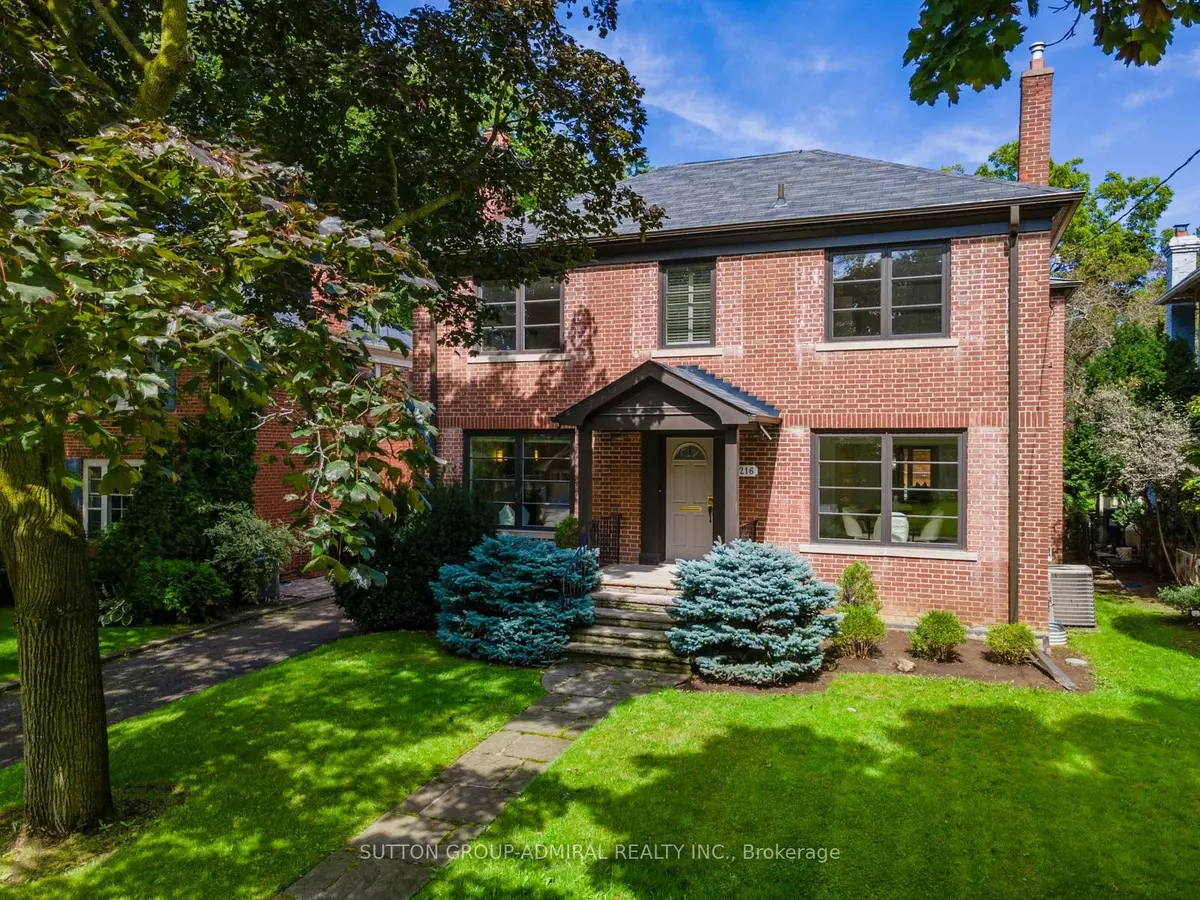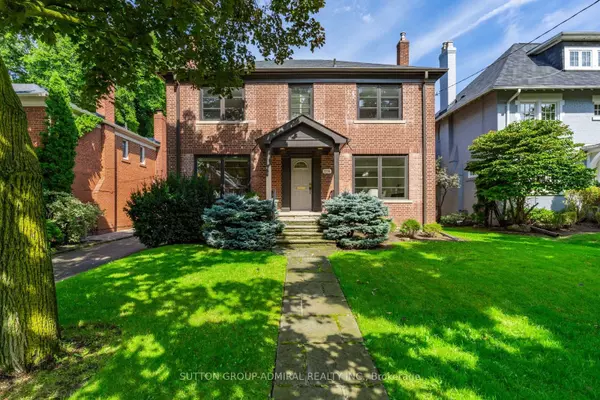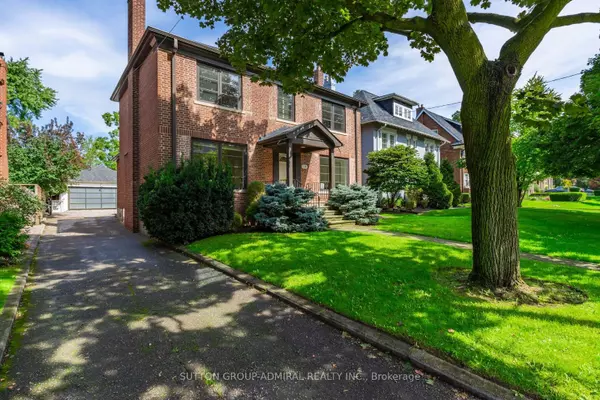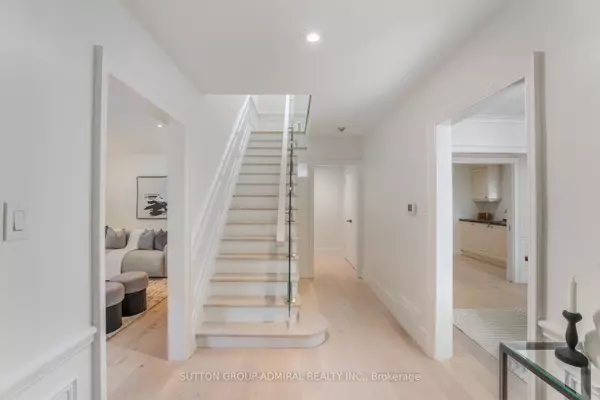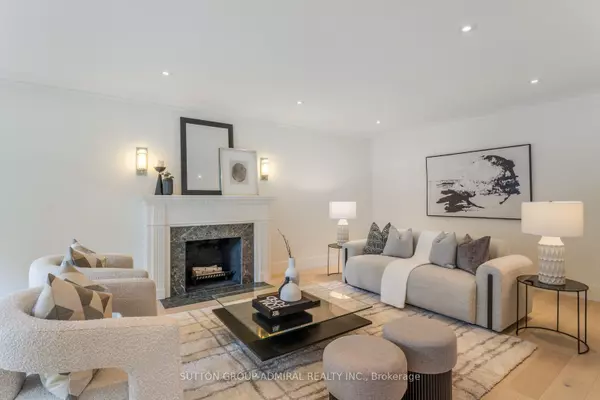
3 Beds
3 Baths
3 Beds
3 Baths
Key Details
Property Type Single Family Home
Sub Type Detached
Listing Status Active
Purchase Type For Sale
Approx. Sqft 2500-3000
MLS Listing ID C9387136
Style 2-Storey
Bedrooms 3
Annual Tax Amount $17,996
Tax Year 2024
Property Description
Location
Province ON
County Toronto
Community Lawrence Park South
Area Toronto
Region Lawrence Park South
City Region Lawrence Park South
Rooms
Family Room Yes
Basement Partially Finished
Kitchen 1
Separate Den/Office 2
Interior
Interior Features Other
Cooling Central Air
Fireplace Yes
Heat Source Gas
Exterior
Parking Features Private
Garage Spaces 4.0
Pool Inground
Roof Type Other
Total Parking Spaces 6
Building
Unit Features Park,Public Transit,Ravine,Rec./Commun.Centre,School
Foundation Other
GET MORE INFORMATION

Realtor | License ID: 4769738
+1(705) 888-0860 | info@thirdavenue.ca

