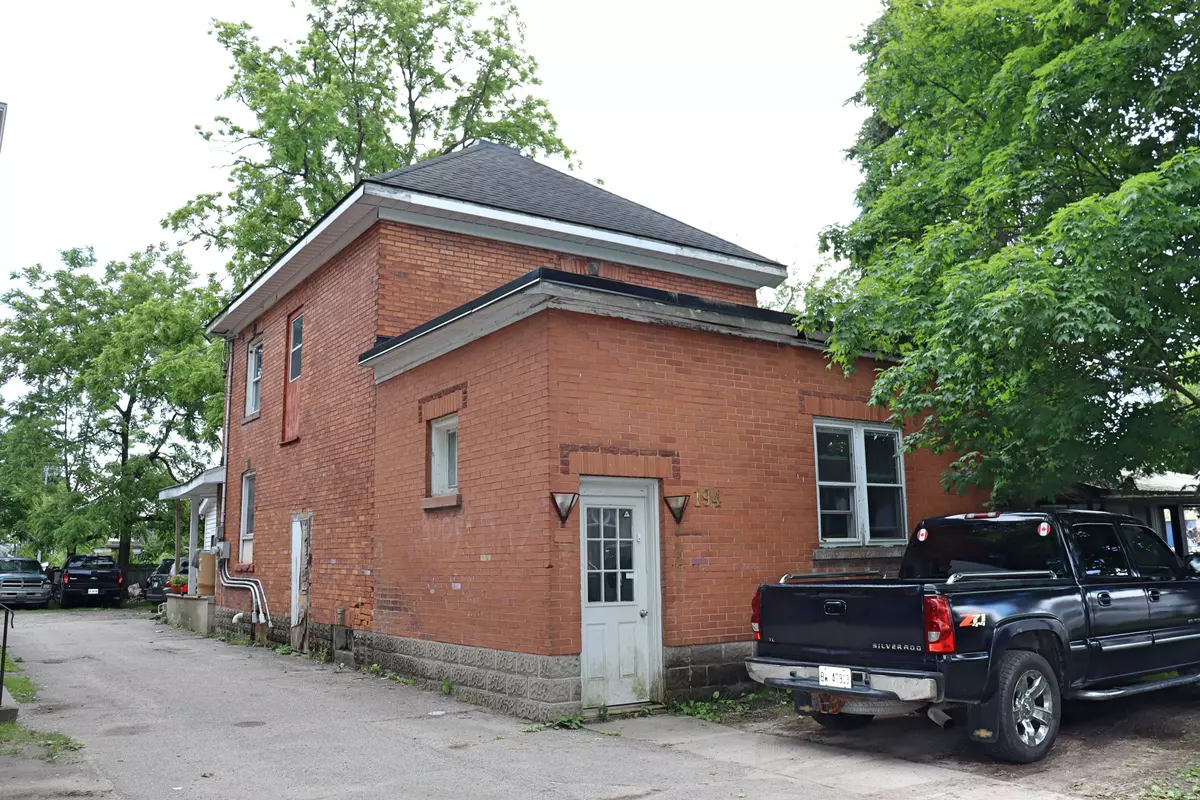REQUEST A TOUR If you would like to see this home without being there in person, select the "Virtual Tour" option and your advisor will contact you to discuss available opportunities.
In-PersonVirtual Tour
Melissa, Maria & Amanda 3rd Ave Realty Team
Third Avenue Realty
info@thirdavenue.ca +1(705) 888-0860$ 469,000
Est. payment | /mo
5 Beds
2 Baths
$ 469,000
Est. payment | /mo
5 Beds
2 Baths
Key Details
Property Type Multi-Family
Sub Type Duplex
Listing Status Active
Purchase Type For Sale
Approx. Sqft 1500-2000
Subdivision Ay
MLS Listing ID X9387759
Style 2-Storey
Bedrooms 5
Annual Tax Amount $2,114
Tax Year 2023
Property Sub-Type Duplex
Property Description
Solid tenanted dwelling in core area location,Updated forced air gas furnace,has 2 hydro metres, 1 water metre, has mutual drive and private parking ( with 200 Talbot which is also for sale) Main floor Apt. rents for $2000.00 per month and Upper rents for $1400.00 per month Uttilities included.allow 24 hrs for showings, no Sunday Showings.
Location
Province ON
County Elgin
Community Ay
Area Elgin
Zoning RO
Rooms
Family Room Yes
Basement Unfinished
Kitchen 2
Interior
Interior Features Water Heater
Cooling Window Unit(s)
Exterior
Exterior Feature Landscaped
Parking Features Mutual, Private Double
Pool None
Roof Type Asphalt Shingle
Lot Frontage 33.0
Lot Depth 132.0
Total Parking Spaces 5
Building
Foundation Concrete
Others
Security Features None
Listed by UNIVERSAL CORPORATION OF CANADA (REALTY) LTD., BROKERAGE
GET MORE INFORMATION
Melissa, Maria & Amanda 3rd Ave Realty Team
Realtor | License ID: 4769738
+1(705) 888-0860 | info@thirdavenue.ca






