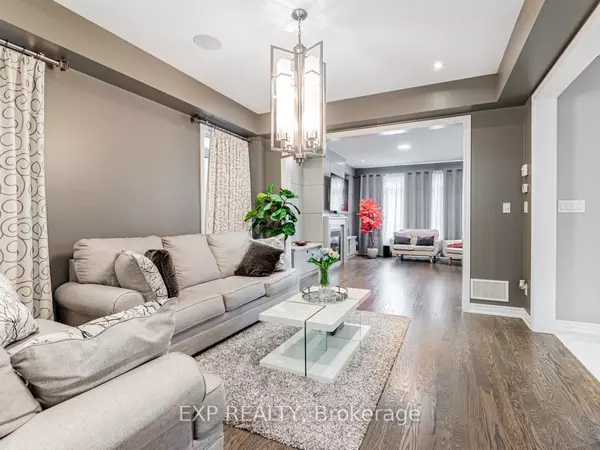REQUEST A TOUR
In-PersonVirtual Tour

$ 1,199,900
Est. payment | /mo
5 Beds
4 Baths
$ 1,199,900
Est. payment | /mo
5 Beds
4 Baths
Key Details
Property Type Single Family Home
Sub Type Detached
Listing Status Active
Purchase Type For Sale
Approx. Sqft 2500-3000
MLS Listing ID N9391765
Style 2-Storey
Bedrooms 5
Annual Tax Amount $6,149
Tax Year 2024
Property Description
This stunning model home, nestled in the sought-after Treetop community of Alliston, showcases an open-concept layout that seamlessly integrates living, dining, and entertainment areas. Enhanced by pot lights and custom wall paneling, each space radiates elegance and sophistication, while the meticulously designed walls lend unique character to the overall aesthetic. The kitchen is a chef's dream, featuring modern appliances and generous storage solutions. As you ascend the hardwood stairs, complemented by stylish handrails and iron pickets, you'll discover five spacious bedrooms, perfect for family and guests. A standout feature is the exclusive pent room suite, which includes an additional master bedroom and a versatile living and entertainment area that can easily be converted into a sixth bedroom. In-built speakers throughout the home create an immersive audio experience, ideal for both entertaining and relaxing. The unfinished basement, with ample square footage, is a perfect and exiting opportunity for your creative imaginations. Whether you envision a cozy home theater, a vibrant playroom, or a personal gym, you can design a custom area that suits your lifestyle and enhances the overall functionality of the home. This residence beautifully balances elegance and functionality, making it a perfect retreat for modern living in this vibrant community.
Location
Province ON
County Simcoe
Area Alliston
Rooms
Family Room Yes
Basement Unfinished
Kitchen 1
Separate Den/Office 1
Interior
Interior Features Other
Heating Yes
Cooling Central Air
Fireplace Yes
Heat Source Gas
Exterior
Garage Private Double
Garage Spaces 6.0
Pool None
Waterfront No
Waterfront Description None
Roof Type Other
Total Parking Spaces 8
Building
Unit Features Golf,Hospital,Park,Rec./Commun.Centre,School,School Bus Route
Foundation Other
Listed by EXP REALTY
GET MORE INFORMATION

Melissa, Maria & Amanda 3rd Ave
Realtor | License ID: 4769738
+1(705) 888-0860 | info@thirdavenue.ca






