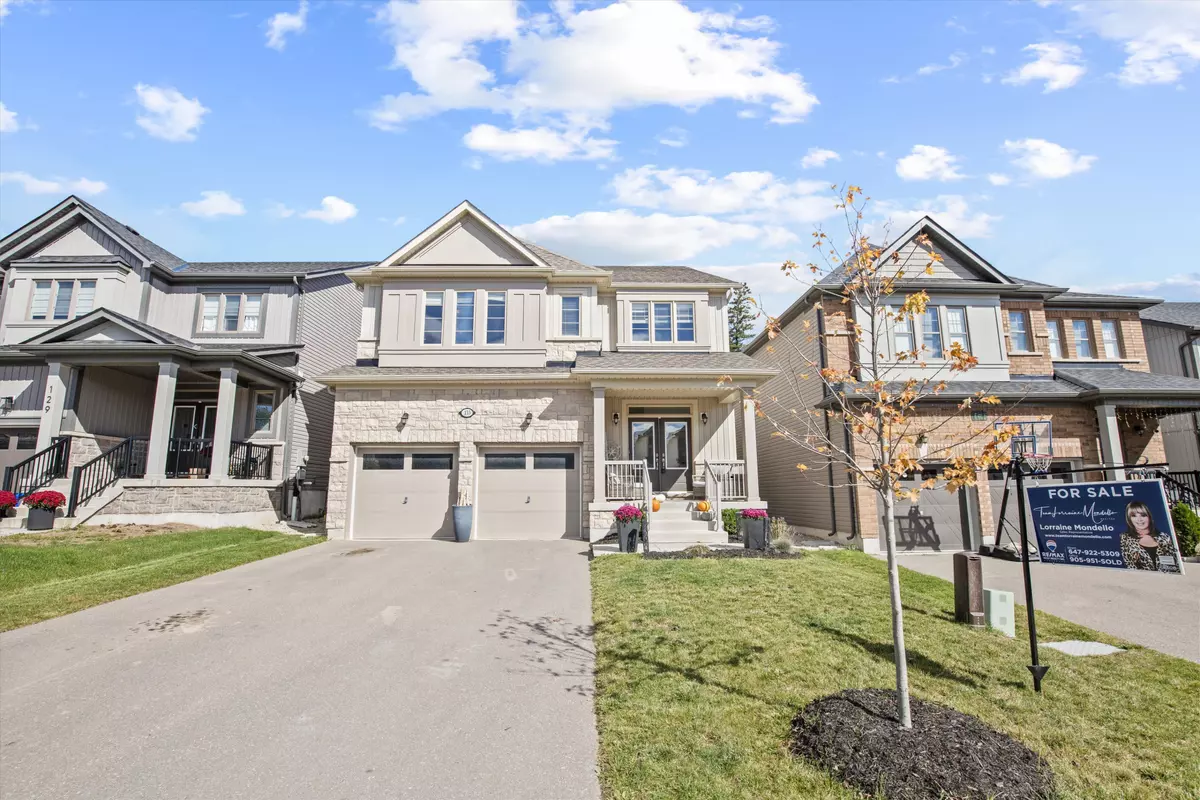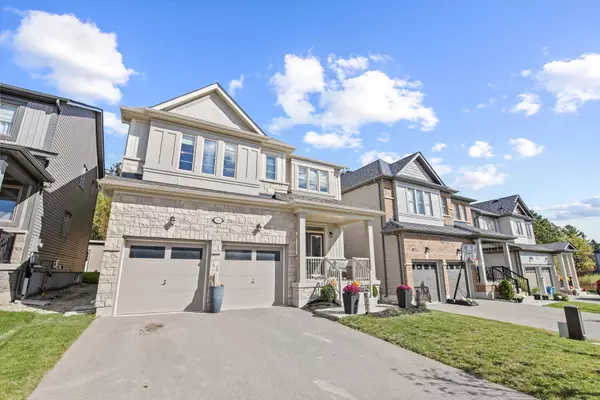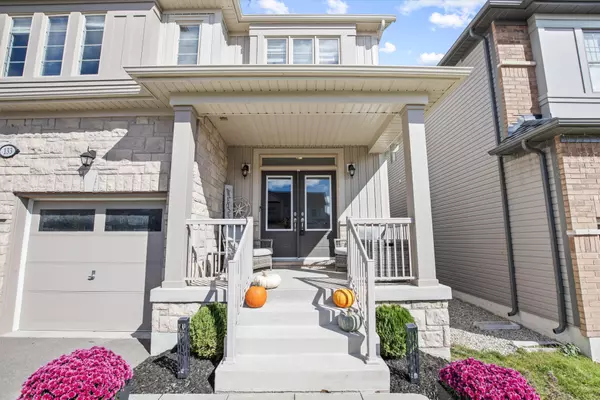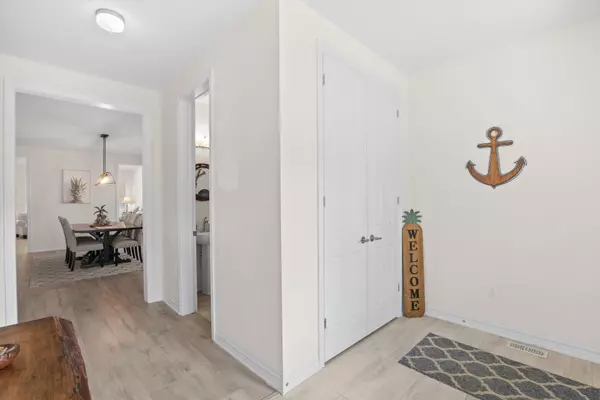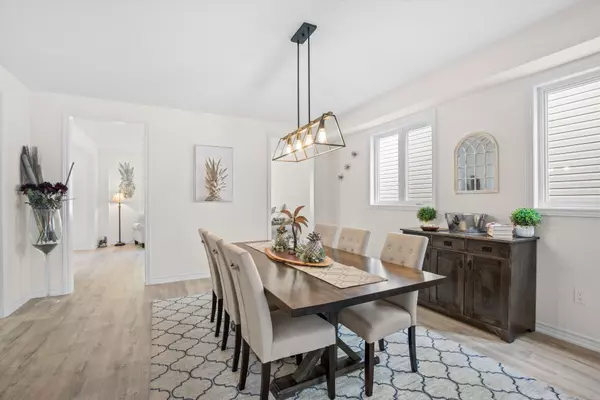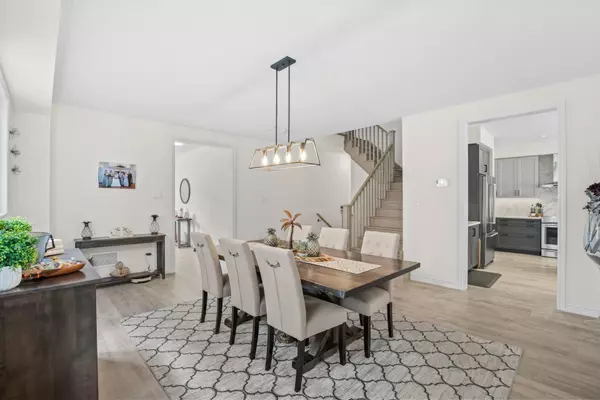REQUEST A TOUR If you would like to see this home without being there in person, select the "Virtual Tour" option and your agent will contact you to discuss available opportunities.
In-PersonVirtual Tour

$ 1,199,900
Est. payment | /mo
4 Beds
5 Baths
$ 1,199,900
Est. payment | /mo
4 Beds
5 Baths
Key Details
Property Type Single Family Home
Sub Type Detached
Listing Status Active
Purchase Type For Sale
Approx. Sqft 2500-3000
MLS Listing ID X9392703
Style 2-Storey
Bedrooms 4
Annual Tax Amount $6,466
Tax Year 2024
Property Description
Welcome to this beautifully designed 4+1 bedroom, 5 bathroom home located in one of Fergus's most attractive neighborhoods. It is perfect blend of modern elegance and cozy comfort. Boasting 2935 Sq Ft of living space + a finished basement, this inviting open concept layout is bathed in natural light. The Kitchen is a chef's delight, complete w/ stainless steel appliances and a generous island that's perfect for entertaining. Retreat to the luxurious prime suite, offering a gorgeous ensuite bathroom, large w/i closet equipped with a dressing table. Each bdrm is spacious and well-appointed with ample closet space, perfect for family, guests, or a home office. The fully finished basement includes 1 bdrm, full bathroom, family room w/ stylish wetbar, making it perfect for the extended family. Step outside to explore the beautiful ravine lot. Conveniently located near schools, parks and shopping, this home truly has it all- 2 laundry rooms, plus an insulated garage. The list goes on and on. Don' t miss your chance to make this stunning property you own!
Location
Province ON
County Wellington
Community Fergus
Area Wellington
Region Fergus
City Region Fergus
Rooms
Family Room Yes
Basement Full, Finished
Kitchen 1
Separate Den/Office 1
Interior
Interior Features None
Cooling Central Air
Fireplace No
Heat Source Gas
Exterior
Parking Features Private
Garage Spaces 4.0
Pool None
Roof Type Asphalt Shingle
Total Parking Spaces 6
Building
Unit Features Place Of Worship,School,School Bus Route
Foundation Brick
Listed by RE/MAX WEST REALTY INC.
GET MORE INFORMATION

Melissa, Maria & Amanda 3rd Ave Realty Team
Realtor | License ID: 4769738
+1(705) 888-0860 | info@thirdavenue.ca

