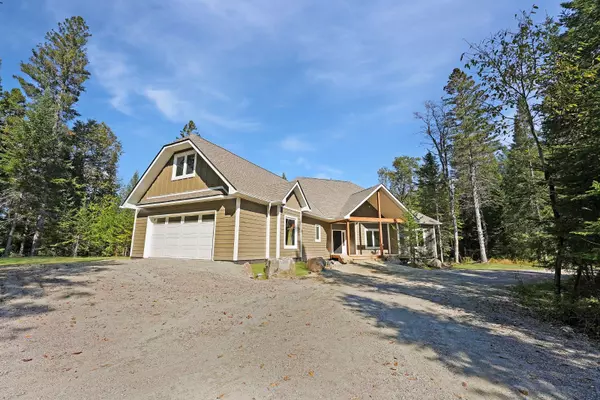REQUEST A TOUR
In-PersonVirtual Tour

$ 999,000
Est. payment | /mo
3 Beds
2 Baths
$ 999,000
Est. payment | /mo
3 Beds
2 Baths
Key Details
Property Type Single Family Home
Sub Type Detached
Listing Status Active
Purchase Type For Sale
Approx. Sqft 1500-2000
MLS Listing ID X9398561
Style Bungalow
Bedrooms 3
Annual Tax Amount $167
Tax Year 2024
Property Description
This spacious property in the desirable Stothart Creek community offers 1.2 acres of privacy, just five minutes from the village of Haliburton. The main floor features 1,900 sq ft of open-concept living with a well-appointed kitchen, including stainless steel appliances and quartz countertops, flowing into the living and dining areas. The primary wing boasts a large bedroom, a 5-piece ensuite, a walk-in closet, and access to the back deck. On the opposite side of the home, there are two additional bedrooms and a bathroom. Additional highlights include main floor laundry, multiple access points to the deck, and a 19x14' Haliburton room. The property is equipped with a 5-bedroom septic system, providing future potential for the 1,900 sq ft of unfinished basement space. The oversized double-car garage features an unfinished loft, with the potential to be transformed into a studio apartment with a separate entrance. Plus, enjoy the peace of mind that comes with a Tarion warranty.
Location
Province ON
County Haliburton
Zoning R1-EP
Rooms
Family Room No
Basement Unfinished
Kitchen 1
Interior
Interior Features Other
Cooling None
Inclusions Appliances.
Exterior
Garage Circular Drive
Garage Spaces 8.0
Pool None
Roof Type Asphalt Shingle
Total Parking Spaces 8
Building
Foundation Insulated Concrete Form
Listed by RE/MAX Professionals North, Brokerage
GET MORE INFORMATION

Melissa, Maria & Amanda 3rd Ave
Realtor | License ID: 4769738
+1(705) 888-0860 | info@thirdavenue.ca






