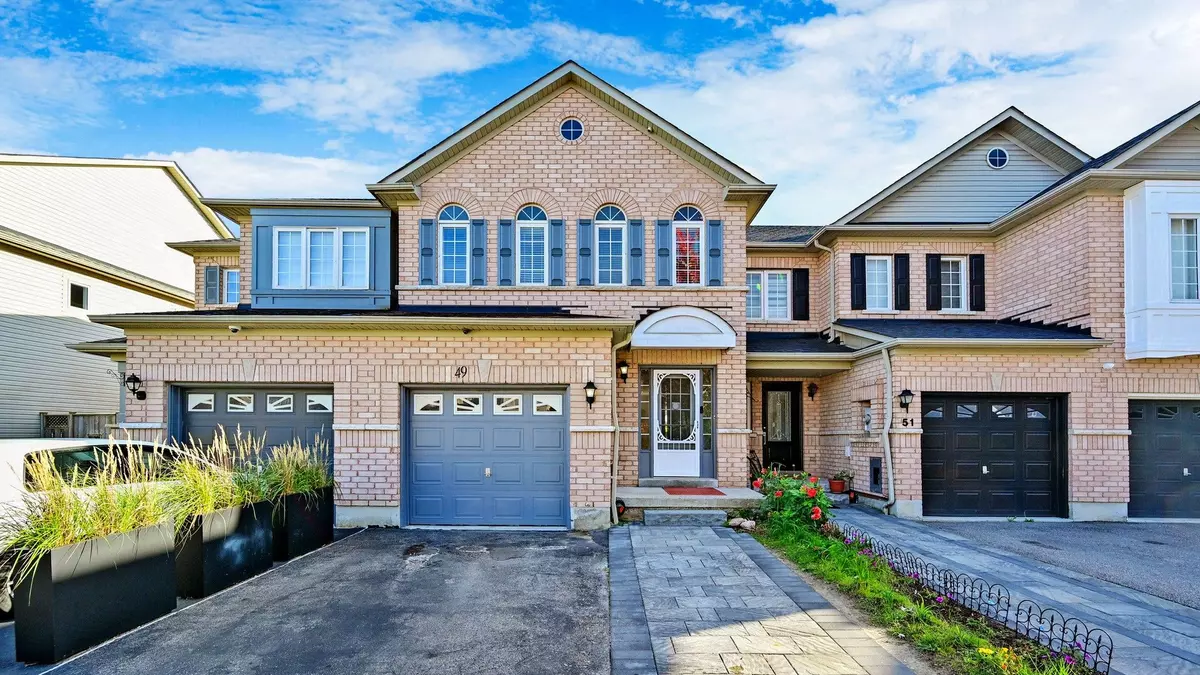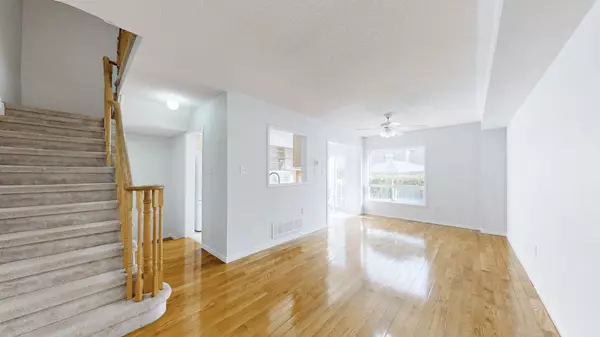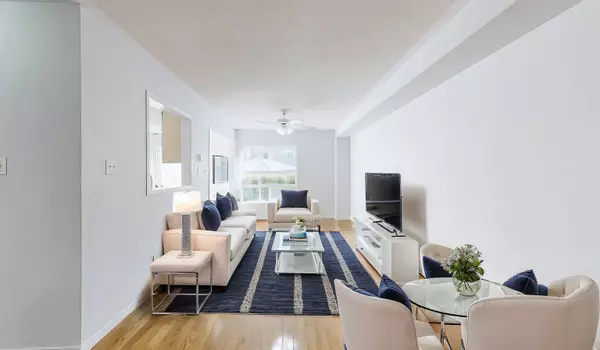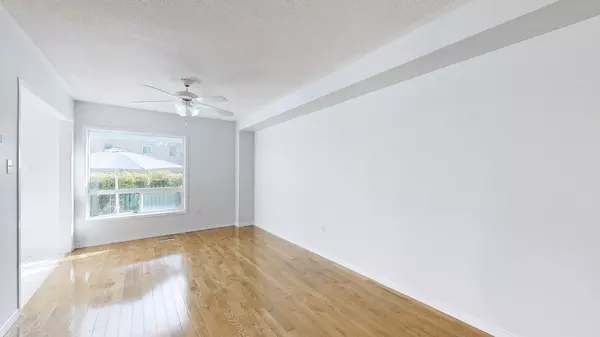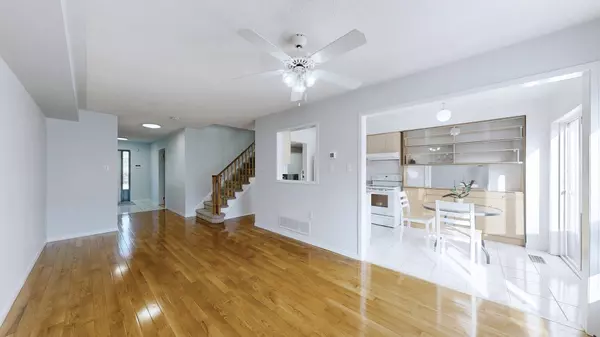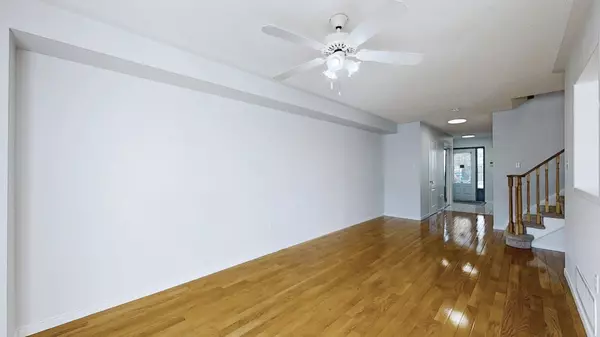REQUEST A TOUR If you would like to see this home without being there in person, select the "Virtual Tour" option and your agent will contact you to discuss available opportunities.
In-PersonVirtual Tour
$ 788,000
Est. payment | /mo
3 Beds
4 Baths
$ 788,000
Est. payment | /mo
3 Beds
4 Baths
Key Details
Property Type Townhouse
Sub Type Att/Row/Townhouse
Listing Status Active
Purchase Type For Sale
Approx. Sqft 1100-1500
MLS Listing ID E9398594
Style 2-Storey
Bedrooms 3
Annual Tax Amount $4,407
Tax Year 2024
Property Description
Wonderful Freehold Townhouse Original Owner In The Heart Of Whitby. 3 Spacious Bright Bedrooms Plus 2 In The Basement. Hardwood Flooring On Main Floor, Upgraded Light Fixtures. Freshly Painted Main Floor & 2 Bedrooms. Lots Of Storage Space. Basement With 2 Rooms For Growing Family. Backyard Facing South With Lots Of Sunlight. Furnace & Hot Water Tank (2022) Playground And Park Down The Street, Close Proximity To Schools, Grocery Stores, Go Train, Public Transit, 401, 407, 412 And More. Some Photos Are Virtually Staged To Illustrate Potential Furniture Layout.
Location
Province ON
County Durham
Community Pringle Creek
Area Durham
Region Pringle Creek
City Region Pringle Creek
Rooms
Family Room Yes
Basement Finished
Kitchen 2
Separate Den/Office 2
Interior
Interior Features Water Heater
Cooling Central Air
Fireplace No
Heat Source Gas
Exterior
Parking Features Private
Garage Spaces 2.0
Pool None
Roof Type Asphalt Shingle
Lot Depth 99.74
Total Parking Spaces 2
Building
Foundation Poured Concrete
Listed by TFN REALTY INC.
GET MORE INFORMATION
Melissa, Maria & Amanda 3rd Ave Realty Team
Realtor | License ID: 4769738
+1(705) 888-0860 | info@thirdavenue.ca

