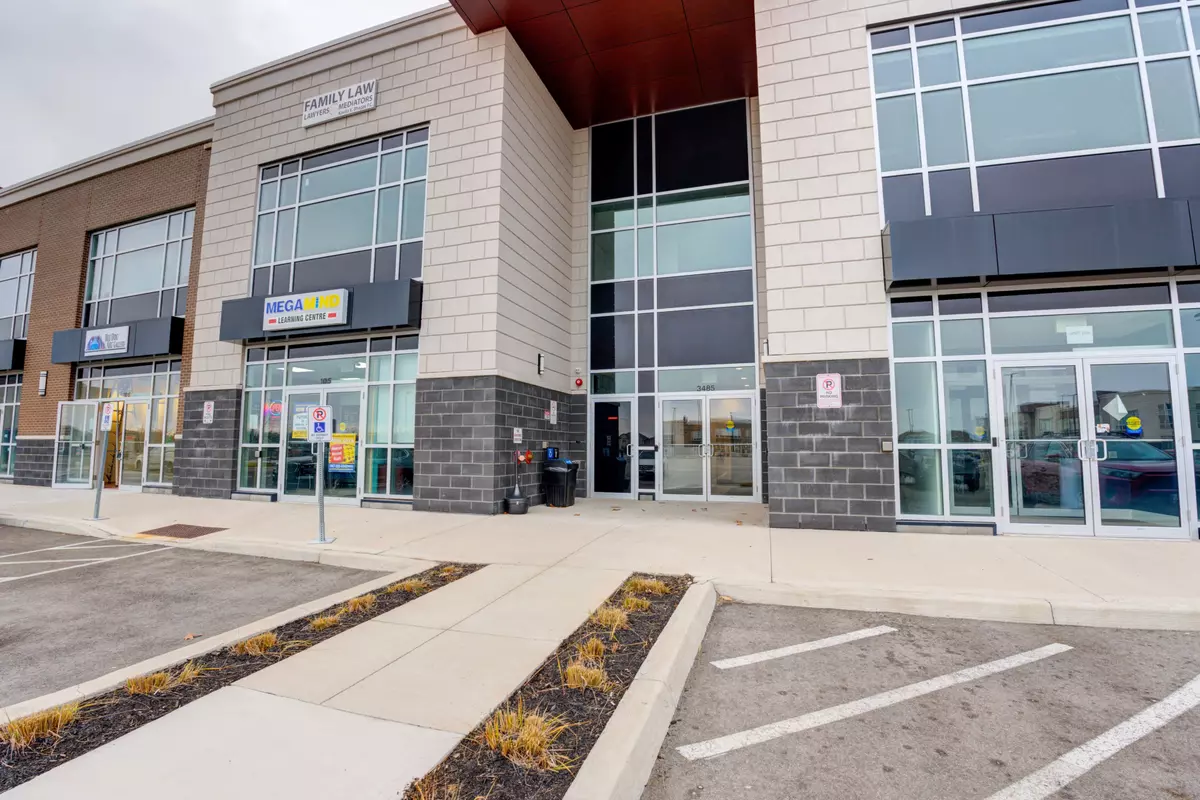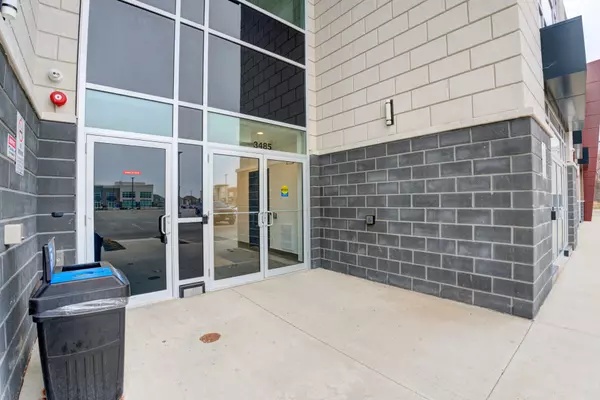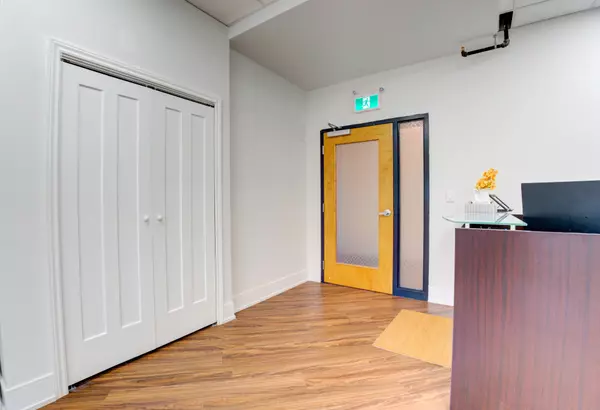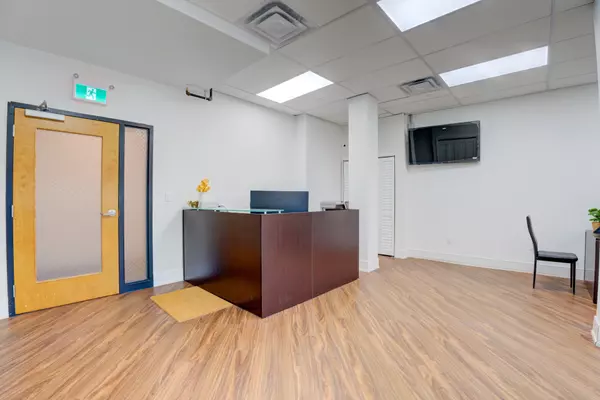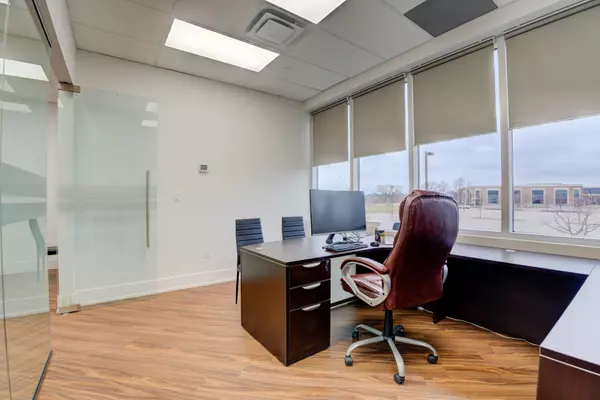REQUEST A TOUR If you would like to see this home without being there in person, select the "Virtual Tour" option and your agent will contact you to discuss available opportunities.
In-PersonVirtual Tour
$ 499,999
Est. payment | /mo
685 SqFt
$ 499,999
Est. payment | /mo
685 SqFt
Key Details
Property Type Commercial
Sub Type Office
Listing Status Active
Purchase Type For Sale
Square Footage 685 sqft
Price per Sqft $729
MLS Listing ID W9400539
Annual Tax Amount $4,005
Tax Year 2023
Property Description
Excellent opportunity for investors and growing professionals!!! This stunning office unit boasts 12' high ceilings, a practical layout, loads of natural light and lots of available parking. Equipped with the convenience of a self-contained HVAC unit while outfitted with a reception area, private office and open area this suite is an entrepreneur's dream come true! With access to a shared executive boardroom you can host important meetings with team members and valued clients. The shared kitchen lounge provides the ease of enjoying lunch away from your desk on a busy day. The location couldn't get much better, with direct access to Food Basics, Shopper's Drug Mart, COBs bread and so much more! This suite truly provides it all, don't miss the chance to call it yours.
Location
Province ON
County Halton
Community Bronte West
Area Halton
Zoning E2 Sp. 337
Region Bronte West
City Region Bronte West
Interior
Cooling Yes
Exterior
Utilities Available Available
Others
Security Features Yes
Listed by SAVE MAX REAL ESTATE INC.
GET MORE INFORMATION
Melissa, Maria & Amanda 3rd Ave Realty Team
Realtor | License ID: 4769738
+1(705) 888-0860 | info@thirdavenue.ca

