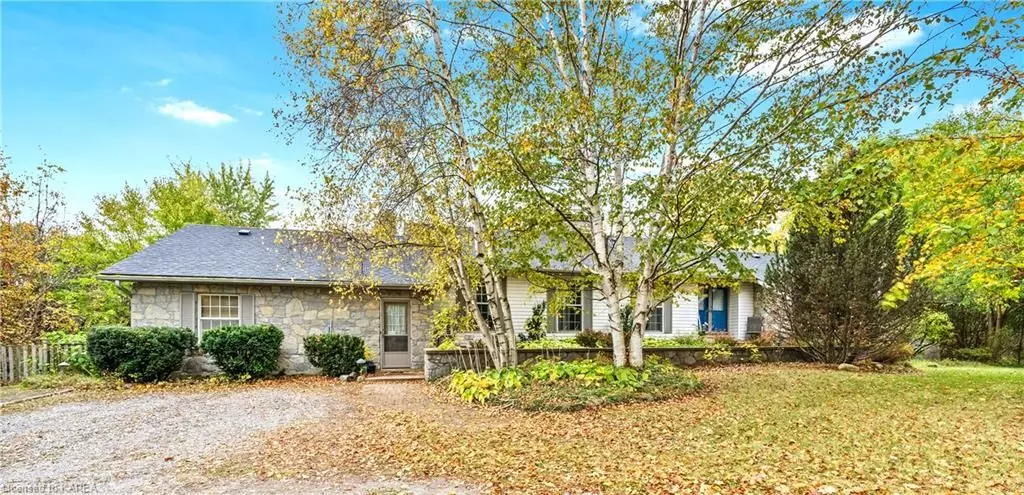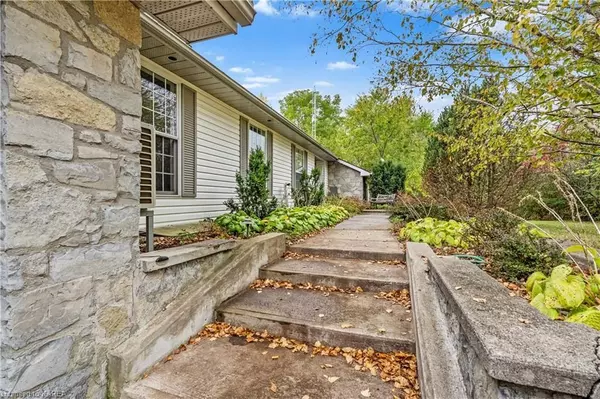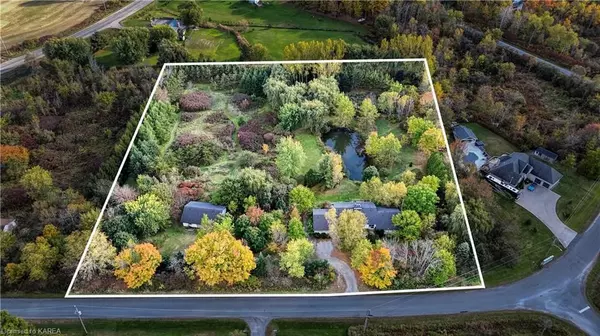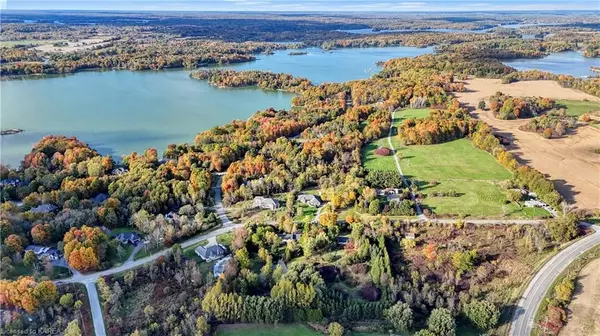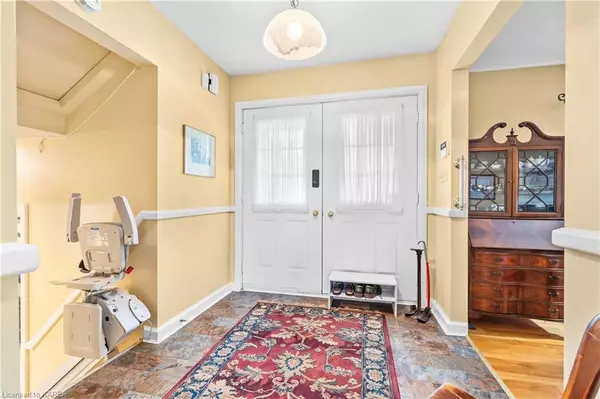
3 Beds
3 Baths
4,039 SqFt
3 Beds
3 Baths
4,039 SqFt
Key Details
Property Type Single Family Home
Sub Type Detached
Listing Status Active
Purchase Type For Sale
Square Footage 4,039 sqft
Price per Sqft $210
MLS Listing ID X9413127
Style Multi-Level
Bedrooms 3
Annual Tax Amount $5,297
Tax Year 2024
Lot Size 2.000 Acres
Property Description
Location
Province ON
County Frontenac
Area Frontenac South
Rooms
Basement Walk-Out, Partially Finished
Kitchen 1
Interior
Interior Features Propane Tank
Cooling Central Air
Fireplaces Type Freestanding
Fireplace Yes
Heat Source Propane
Exterior
Exterior Feature Deck, Privacy
Garage Other
Garage Spaces 4.0
Pool None
Waterfront No
View Meadow, Pond, Garden, Panoramic, Trees/Woods
Roof Type Asphalt Shingle
Topography Open Space,Wooded/Treed
Total Parking Spaces 7
Building
Unit Features Lake/Pond,Fenced Yard
Foundation Block, Poured Concrete
New Construction false
Others
Security Features Alarm System
GET MORE INFORMATION

Realtor | License ID: 4769738
+1(705) 888-0860 | info@thirdavenue.ca

