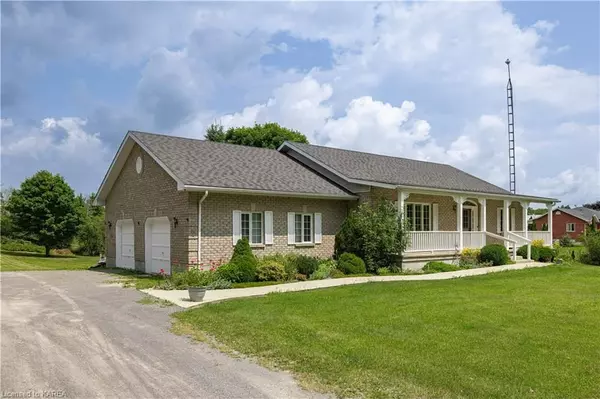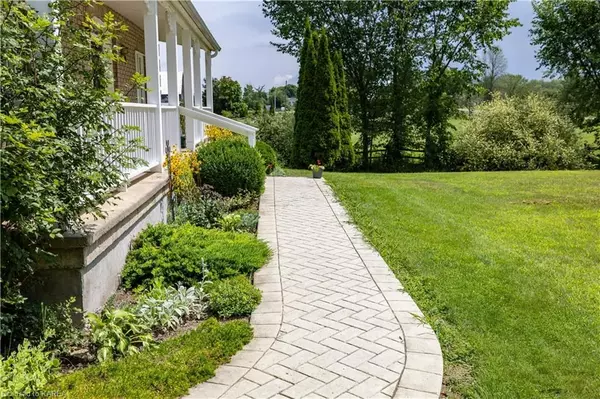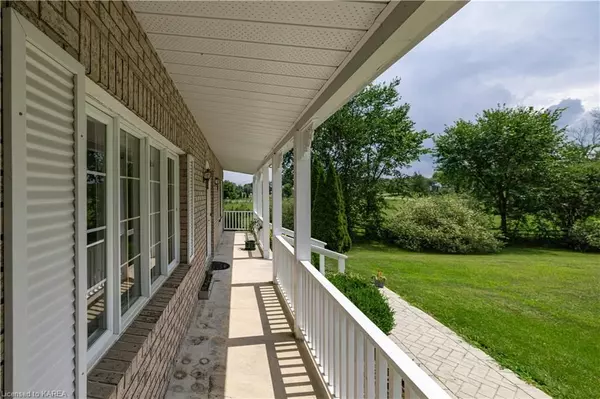
2 Beds
2 Baths
2,680 SqFt
2 Beds
2 Baths
2,680 SqFt
Key Details
Property Type Single Family Home
Sub Type Detached
Listing Status Active
Purchase Type For Sale
Square Footage 2,680 sqft
Price per Sqft $245
MLS Listing ID X9412057
Style Bungalow
Bedrooms 2
Annual Tax Amount $2,828
Tax Year 2024
Lot Size 0.500 Acres
Property Description
Step inside to a main level featuring a versatile layout with two comfortable bedrooms and a 4pc bath. The spacious living room and formal dining area are perfect for entertaining, while the cozy family room, complete with a functional wood stove, invites you to unwind. From here, a walkout leads to a double deck with a gazebo overlooking a sprawling private yard—ideal for summer evenings relaxation, and memorable BBQs with family and friends. Downstairs, the basement level offers a bonus room with an ensuite, a recreational room, an office, a laundry area, and ample storage inviting a possibility of creating an in-law suite. The property is completed with an inside entry double car garage making this home both practical and inviting.
Conveniently located near schools, trails, and just a 10-minute drive to Verona and Sydenham for all your shopping needs. This Property is your perfect countryside escape where you can experience the tranquility and charm of rural living with modern comforts and endless opportunities for outdoor enjoyment.
Location
Province ON
County Frontenac
Area Frontenac South
Rooms
Basement Separate Entrance, Finished
Kitchen 1
Interior
Interior Features Sewage Pump, Propane Tank, Water Treatment, Sump Pump, Water Softener
Cooling Central Air
Fireplaces Type Propane
Fireplace No
Heat Source Wood
Exterior
Exterior Feature Deck, Porch, Year Round Living
Garage Private, Other, Inside Entry
Garage Spaces 8.0
Pool None
Waterfront No
View Trees/Woods
Roof Type Asphalt Shingle
Topography Flat,Open Space
Total Parking Spaces 10
Building
Foundation Block
New Construction false
Others
Security Features Carbon Monoxide Detectors,Heat Detector,Smoke Detector
GET MORE INFORMATION

Realtor | License ID: 4769738
+1(705) 888-0860 | info@thirdavenue.ca






