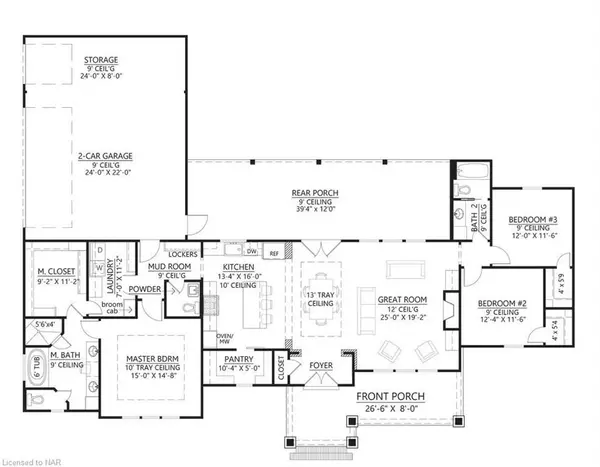Melissa, Maria & Amanda 3rd Ave Realty Team
Third Avenue Realty
info@thirdavenue.ca +1(705) 888-08603 Beds
2 Baths
1,950 SqFt
3 Beds
2 Baths
1,950 SqFt
Key Details
Property Type Single Family Home
Sub Type Detached
Listing Status Active
Purchase Type For Sale
Approx. Sqft 2000-2500
Square Footage 1,950 sqft
Price per Sqft $666
MLS Listing ID X9414956
Style Bungalow
Bedrooms 3
Annual Tax Amount $2,019
Tax Year 2024
Lot Size 0.500 Acres
Property Description
Location
Province ON
County Niagara
Community 058 - Bismark/Wellandport
Area Niagara
Zoning R1A
Region 058 - Bismark/Wellandport
City Region 058 - Bismark/Wellandport
Rooms
Family Room Yes
Basement Unfinished, Full
Kitchen 1
Interior
Interior Features Water Heater
Cooling Central Air
Inclusions None
Exterior
Exterior Feature Porch
Parking Features Private Double, Other
Garage Spaces 12.0
Pool None
Roof Type Asphalt Shingle
Lot Frontage 202.0
Lot Depth 200.0
Exposure South
Total Parking Spaces 12
Building
Foundation Poured Concrete
New Construction false
Others
Senior Community Yes
GET MORE INFORMATION
Realtor | License ID: 4769738
+1(705) 888-0860 | info@thirdavenue.ca


