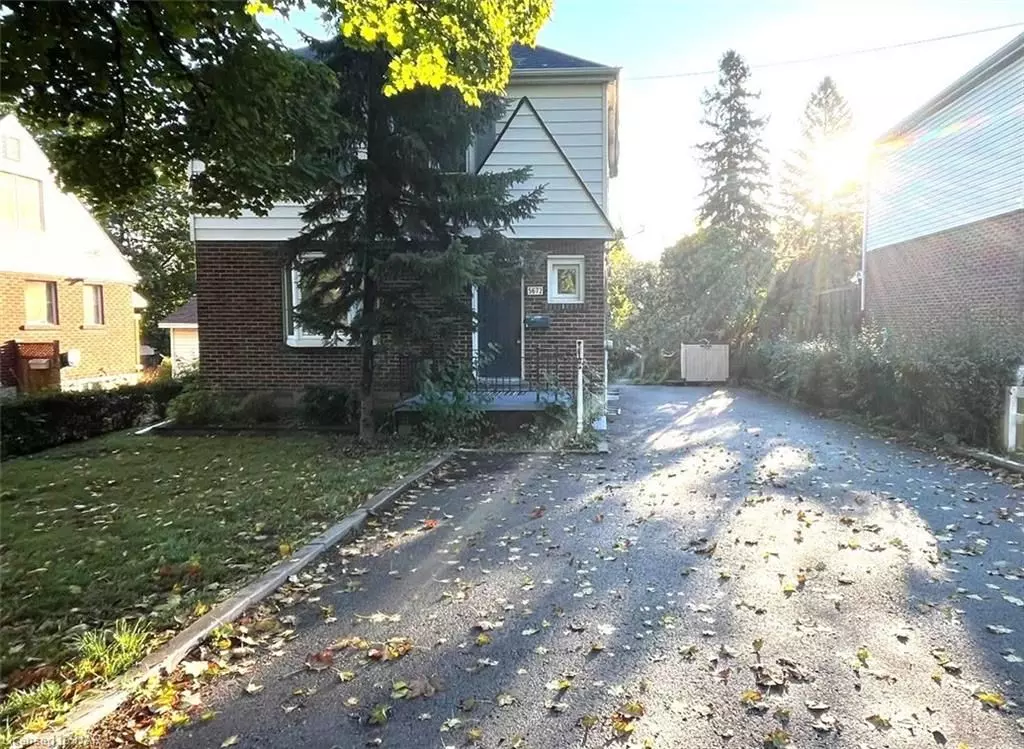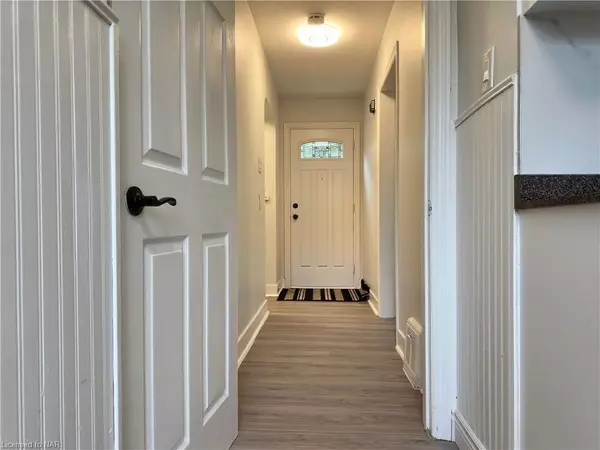4 Beds
2 Baths
1,219 SqFt
4 Beds
2 Baths
1,219 SqFt
Key Details
Property Type Single Family Home
Sub Type Detached
Listing Status Active
Purchase Type For Sale
Square Footage 1,219 sqft
Price per Sqft $491
MLS Listing ID X9414965
Style 2-Storey
Bedrooms 4
Annual Tax Amount $2,641
Tax Year 2024
Property Description
Location
Province ON
County Niagara
Community 215 - Hospital
Area Niagara
Zoning R1E
Region 215 - Hospital
City Region 215 - Hospital
Rooms
Basement Separate Entrance, Partially Finished
Kitchen 1
Separate Den/Office 1
Interior
Interior Features Water Heater
Cooling Central Air
Inclusions Built-in Microwave, Carbon Monoxide Detector, Dryer, RangeHood, Refrigerator, Smoke Detector, Stove, Washer, Window Coverings
Laundry In Basement
Exterior
Parking Features Private Double, Other
Garage Spaces 4.0
Pool None
Roof Type Asphalt Shingle
Lot Frontage 47.64
Lot Depth 117.69
Exposure East
Total Parking Spaces 4
Building
Foundation Concrete Block
New Construction false
Others
Senior Community No
GET MORE INFORMATION
Realtor | License ID: 4769738
+1(705) 888-0860 | info@thirdavenue.ca






