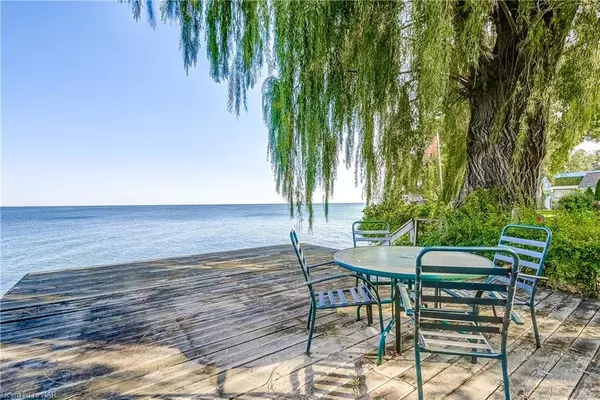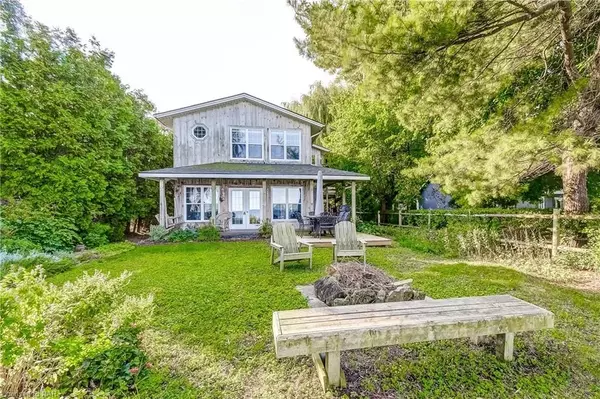
2 Beds
2 Baths
1,659 SqFt
2 Beds
2 Baths
1,659 SqFt
Key Details
Property Type Single Family Home
Sub Type Detached
Listing Status Active
Purchase Type For Sale
Square Footage 1,659 sqft
Price per Sqft $714
MLS Listing ID X9415013
Style 2-Storey
Bedrooms 2
Annual Tax Amount $6,326
Tax Year 2023
Property Description
Location
Province ON
County Niagara
Zoning A
Rooms
Basement Unfinished, Full
Kitchen 2
Interior
Interior Features Water Treatment, Water Heater
Cooling Central Air
Fireplaces Number 1
Inclusions Dishwasher, Refrigerator, Stove
Exterior
Exterior Feature Deck
Garage Private Double
Garage Spaces 2.0
Pool None
Waterfront Description Seawall
Roof Type Asphalt Shingle
Total Parking Spaces 2
Building
Lot Description Irregular Lot
Foundation Poured Concrete
New Construction false
Others
Senior Community No
Security Features Smoke Detector
GET MORE INFORMATION







