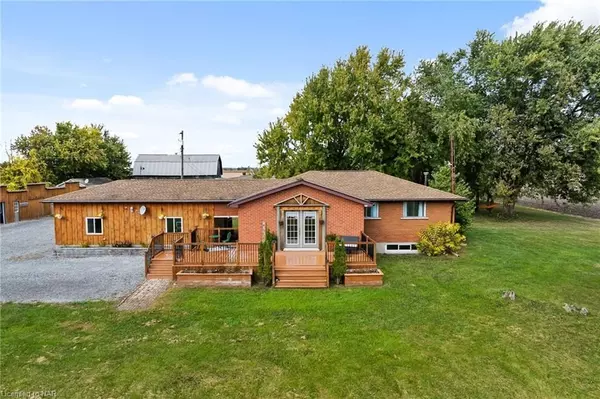REQUEST A TOUR
In-PersonVirtual Tour

$ 874,900
Est. payment | /mo
5 Beds
2 Baths
2,200 SqFt
$ 874,900
Est. payment | /mo
5 Beds
2 Baths
2,200 SqFt
Key Details
Property Type Single Family Home
Sub Type Detached
Listing Status Active Under Contract
Purchase Type For Sale
Square Footage 2,200 sqft
Price per Sqft $397
MLS Listing ID X9415241
Style Bungalow
Bedrooms 5
Annual Tax Amount $5,893
Tax Year 2024
Lot Size 2.000 Acres
Property Description
From the idyllic views of farmers fields to the attached garage/shop, barn, and additional 3 bay garage, this country property on nearly 3 acres ticks all your needs and wants! This 3+2 bedroom brick bungalow is perfect as an intergenerational home or if you're looking for more space to spread out! Spend mornings enjoying coffee on the front south facing front deck or spend your nights in the backyard around the fire surrounded by mature trees. The home is set back over 250 feet from the Hwy giving you ample privacy. The main level features a cozy eat-in kitchen with ample cabinetry. The bright and spacious living room with ample natural light, pot lights, and french doors to the front deck is the perfect spot to spend time with your family. The main level is complete with three good sized bedrooms and 4 pc bathroom with ample storage. The fully finished basement features two bedrooms, living room, 3 pc bathroom and separate walkout. The oversized heated garage is perfect for the mechanic or car enthusiast. On the property you'll find an additional detached garage with three bays AND a massive barn with loft. Previously used as a horse barn with paddock, you can restore the stalls and utilize as a hobby farm.
Location
Province ON
County Niagara
Zoning A2-23, 37
Rooms
Family Room No
Basement Finished, Full
Kitchen 1
Separate Den/Office 2
Interior
Interior Features Unknown
Cooling Central Air
Inclusions Dryer, Refrigerator, Stove, Washer
Exterior
Garage Private
Garage Spaces 13.0
Pool None
Roof Type Asphalt Shingle
Total Parking Spaces 13
Building
Foundation Concrete
New Construction false
Others
Senior Community Yes
Listed by RE/MAX NIAGARA REALTY LTD, BROKERAGE
GET MORE INFORMATION

Melissa, Maria & Amanda 3rd Ave
Realtor | License ID: 4769738
+1(705) 888-0860 | info@thirdavenue.ca






