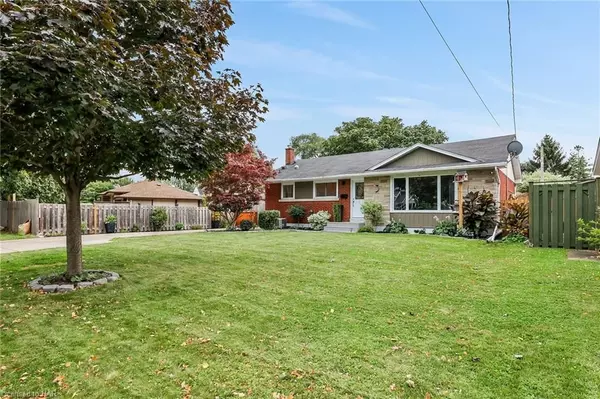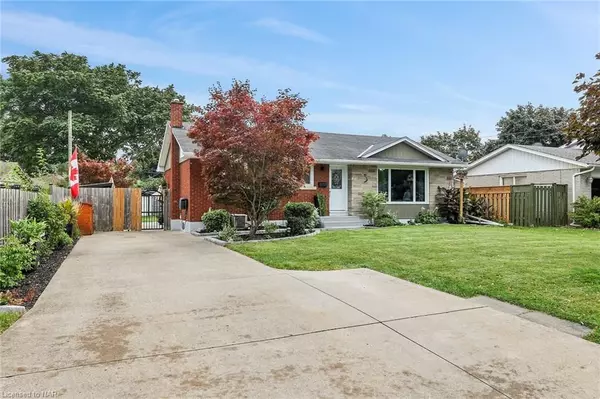3 Beds
2 Baths
1,100 SqFt
3 Beds
2 Baths
1,100 SqFt
Key Details
Property Type Single Family Home
Sub Type Detached
Listing Status Pending
Purchase Type For Sale
Square Footage 1,100 sqft
Price per Sqft $653
MLS Listing ID X9409888
Style Bungalow
Bedrooms 3
Annual Tax Amount $3,936
Tax Year 2024
Property Description
Location
Province ON
County Niagara
Community 442 - Vine/Linwell
Area Niagara
Zoning R1
Region 442 - Vine/Linwell
City Region 442 - Vine/Linwell
Rooms
Basement Finished, Full
Kitchen 1
Separate Den/Office 1
Interior
Cooling Central Air
Inclusions [SMOKEDETECTOR]
Exterior
Exterior Feature Deck, Lighting
Parking Features Private Double
Garage Spaces 5.0
Pool Above Ground
Community Features Major Highway, Park
Roof Type Asphalt Shingle
Lot Frontage 60.0
Lot Depth 121.37
Exposure South
Total Parking Spaces 5
Building
Foundation Concrete Block
New Construction false
Others
Senior Community No
GET MORE INFORMATION
Realtor | License ID: 4769738
+1(705) 888-0860 | info@thirdavenue.ca






