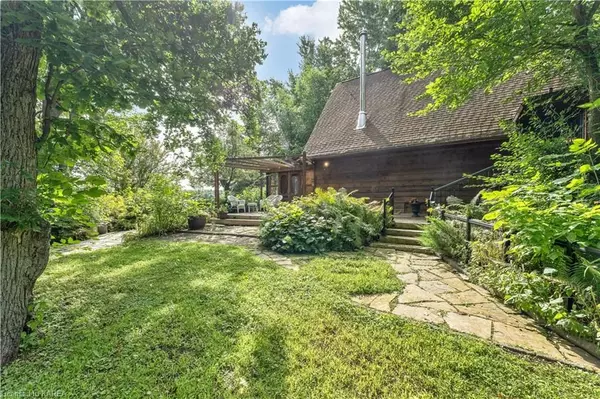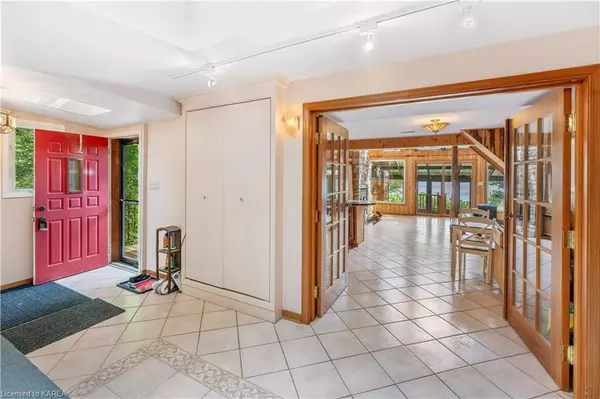REQUEST A TOUR
In-PersonVirtual Tour

$ 585,900
Est. payment | /mo
1 Bath
1,388 SqFt
$ 585,900
Est. payment | /mo
1 Bath
1,388 SqFt
Key Details
Property Type Single Family Home
Sub Type Detached
Listing Status Pending
Purchase Type For Sale
Square Footage 1,388 sqft
Price per Sqft $422
MLS Listing ID X9412571
Style 1 1/2 Storey
Annual Tax Amount $3,600
Tax Year 2023
Lot Size 0.500 Acres
Property Description
Discover a serene retreat nestled along the picturesque Long Reach section of the Rideau River, just 20 minutes from Ottawa. This enchanting A-frame chalet offers a perfect blend of rustic charm and modern comfort, making it an ideal four-season home. Step inside to find an inviting open-concept floor plan that seamlessly integrates stunning river views with cozy living spaces. The spacious loft provides a versatile sleeping area, perfect for guests or as a tranquil personal retreat. The home features one well-appointed bathroom and an abundance of natural light, creating a warm and welcoming atmosphere. Enjoy the expansive outdoor space right on the water—perfect for relaxation, outdoor entertaining, or simply taking in the breathtaking views. Additional amenities include a large detached garage with a poured floor, offering ample storage or workshop space. Don’t miss this opportunity to own a slice of paradise with unparalleled access to nature and the convenience of being just a short drive from the city. Experience the perfect blend of tranquility and convenience—schedule your viewing today!
Location
Province ON
County Ottawa
Zoning RR8
Rooms
Basement Unfinished, Crawl Space
Kitchen 1
Interior
Interior Features None
Cooling Central Air
Inclusions Refrigerator, Stove
Exterior
Exterior Feature Deck
Garage Private, Other
Garage Spaces 12.0
Pool None
View River
Roof Type Asphalt Shingle
Total Parking Spaces 12
Building
Foundation Slab, Block
New Construction false
Others
Senior Community Yes
Listed by Re/Max Rise Executives, Brokerage
GET MORE INFORMATION







