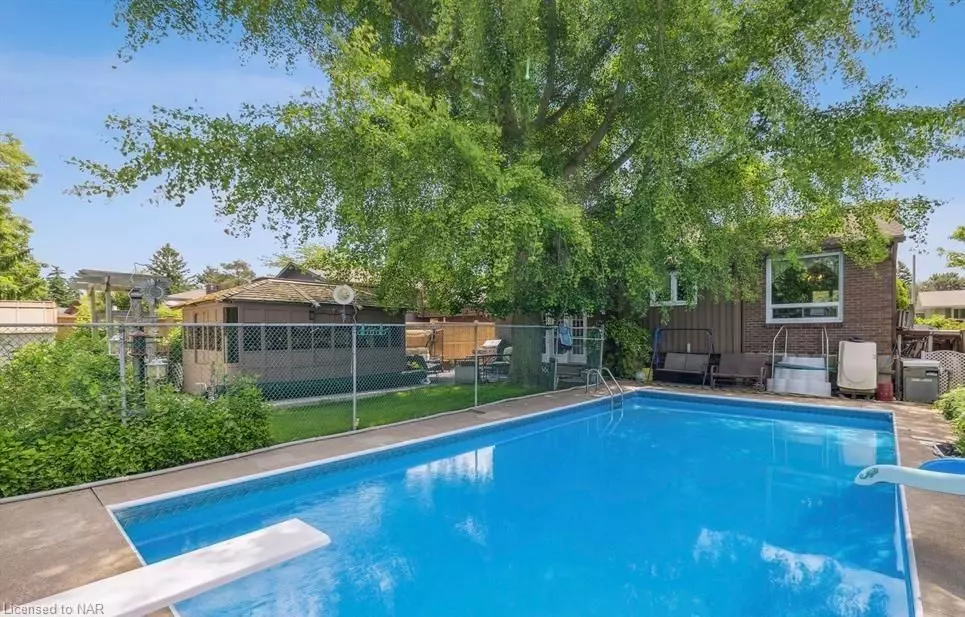4 Beds
2 Baths
1,500 SqFt
4 Beds
2 Baths
1,500 SqFt
Key Details
Property Type Single Family Home
Sub Type Detached
Listing Status Pending
Purchase Type For Sale
Square Footage 1,500 sqft
Price per Sqft $499
MLS Listing ID X9409489
Style 2-Storey
Bedrooms 4
Annual Tax Amount $5,161
Tax Year 2023
Property Description
Location
Province ON
County Niagara
Community 442 - Vine/Linwell
Area Niagara
Zoning R1
Region 442 - Vine/Linwell
City Region 442 - Vine/Linwell
Rooms
Basement Finished, Full
Kitchen 1
Separate Den/Office 1
Interior
Interior Features Water Heater Owned
Cooling Central Air
Fireplaces Number 1
Fireplaces Type Family Room
Inclusions Hot Tub
Exterior
Exterior Feature Backs On Green Belt, Hot Tub, Privacy
Parking Features Private Double, Other
Garage Spaces 4.0
Pool Inground
View Creek/Stream, Pool, Trees/Woods
Roof Type Asphalt Shingle
Lot Frontage 50.0
Lot Depth 103.8
Exposure North
Total Parking Spaces 4
Building
Foundation Poured Concrete
New Construction false
Others
Senior Community Yes
GET MORE INFORMATION
Realtor | License ID: 4769738
+1(705) 888-0860 | info@thirdavenue.ca






