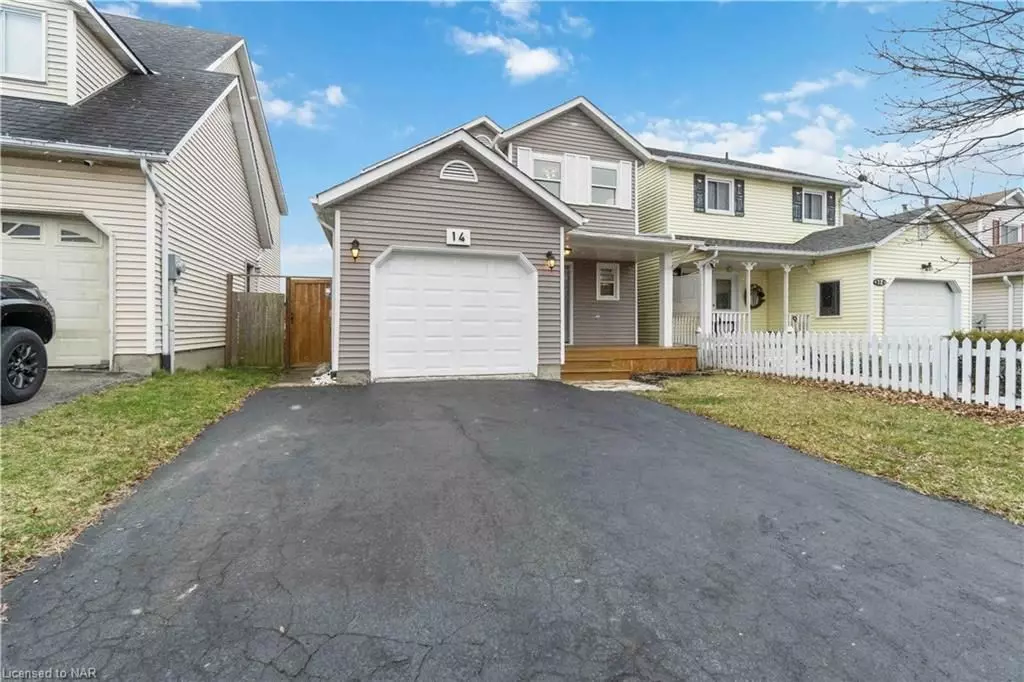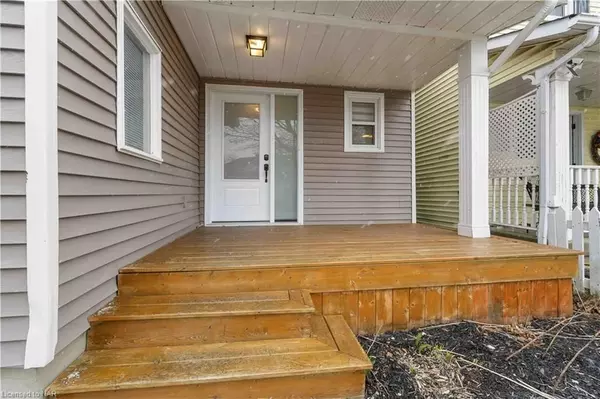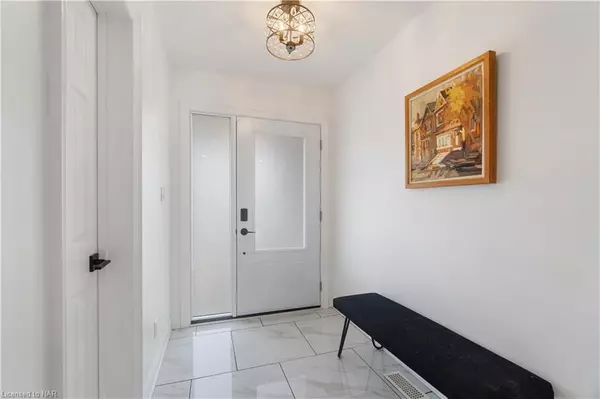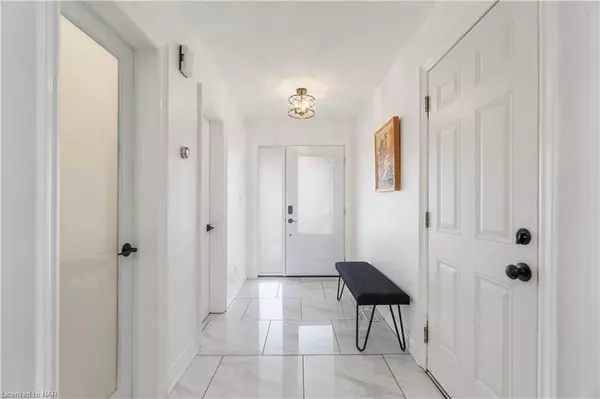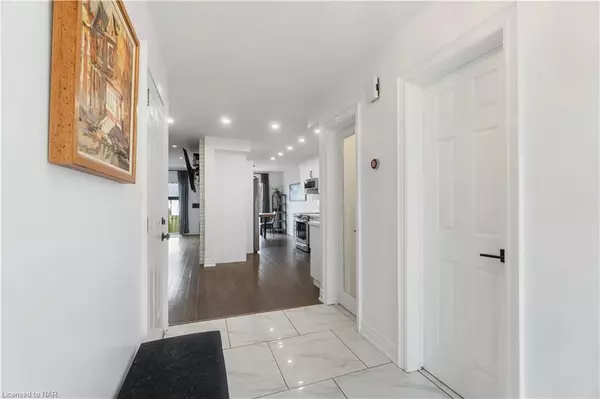3 Beds
2 Baths
1,417 SqFt
3 Beds
2 Baths
1,417 SqFt
Key Details
Property Type Single Family Home
Sub Type Detached
Listing Status Pending
Purchase Type For Sale
Square Footage 1,417 sqft
Price per Sqft $472
MLS Listing ID X9411281
Style 2-Storey
Bedrooms 3
Annual Tax Amount $3,702
Tax Year 2023
Property Description
Embrace the perfect blend of luxury and comfort this splendid home offers!
Location
Province ON
County Niagara
Community 558 - Confederation Heights
Area Niagara
Zoning R2
Region 558 - Confederation Heights
City Region 558 - Confederation Heights
Rooms
Basement Partially Finished, Full
Kitchen 1
Interior
Cooling Central Air
Fireplaces Number 1
Fireplaces Type Electric
Inclusions Refrigerator, Stove, Dishwasher, Built-in Microwave, Washer, Dryer, All Light Fixtures, Garden Gazebo, Window Coverings
Laundry In Basement
Exterior
Exterior Feature Canopy, Deck
Parking Features Private Double, Other
Garage Spaces 5.0
Pool None
Roof Type Asphalt Shingle
Lot Frontage 30.07
Lot Depth 100.23
Exposure South
Total Parking Spaces 5
Building
Foundation Poured Concrete
New Construction false
Others
Senior Community Yes
GET MORE INFORMATION
Realtor | License ID: 4769738
+1(705) 888-0860 | info@thirdavenue.ca

