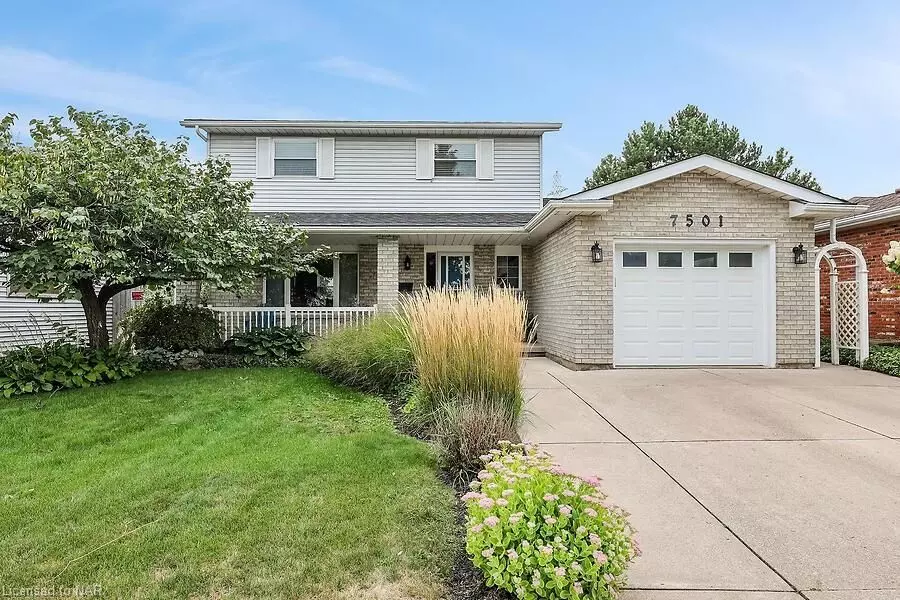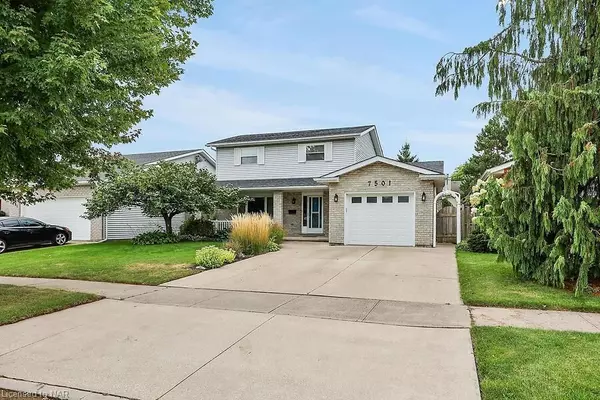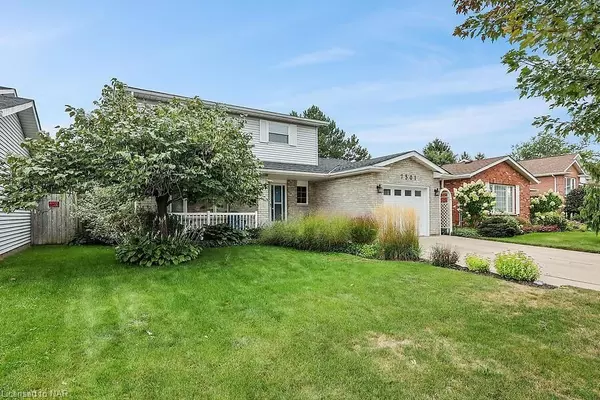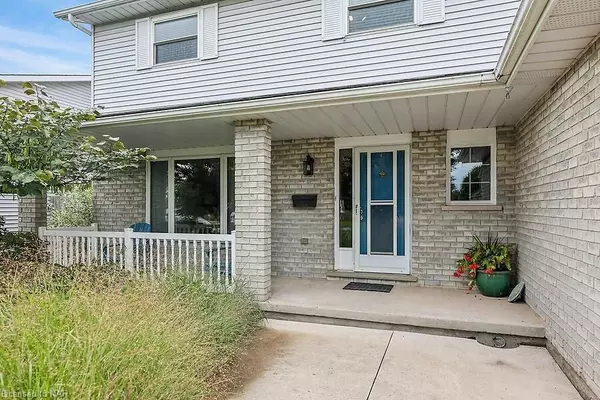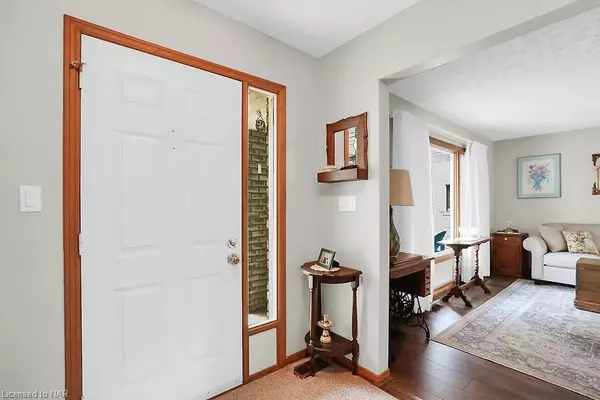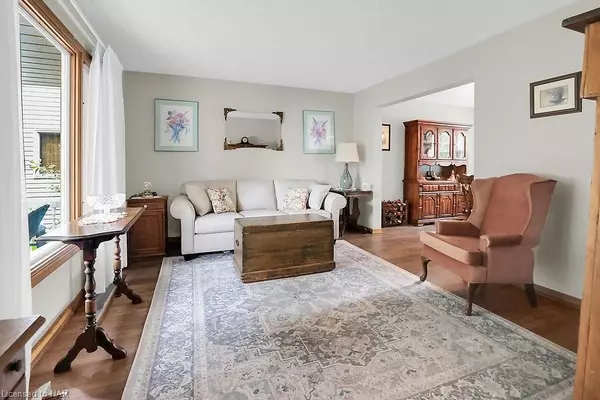3 Beds
2 Baths
1,680 SqFt
3 Beds
2 Baths
1,680 SqFt
Key Details
Property Type Single Family Home
Sub Type Detached
Listing Status Pending
Purchase Type For Sale
Square Footage 1,680 sqft
Price per Sqft $416
MLS Listing ID X9414451
Style 2-Storey
Bedrooms 3
Annual Tax Amount $4,749
Tax Year 2024
Property Description
Location
Province ON
County Niagara
Community 207 - Casey
Area Niagara
Zoning R4,R1D
Region 207 - Casey
City Region 207 - Casey
Rooms
Basement Unfinished, Full
Kitchen 1
Interior
Interior Features Water Softener, Central Vacuum
Cooling Central Air
Fireplaces Number 1
Inclusions Negotiable, Central Vacuum, Dishwasher, Dryer, Freezer, Garage Door Opener, Pool Equipment, Refrigerator, Stove, Washer, Window Coverings
Exterior
Exterior Feature Deck
Parking Features Private Double, Other
Garage Spaces 3.0
Pool Above Ground
Roof Type Asphalt Shingle
Lot Frontage 50.0
Lot Depth 120.0
Exposure South
Total Parking Spaces 3
Building
Foundation Poured Concrete
New Construction false
Others
Senior Community Yes
GET MORE INFORMATION
Realtor | License ID: 4769738
+1(705) 888-0860 | info@thirdavenue.ca

