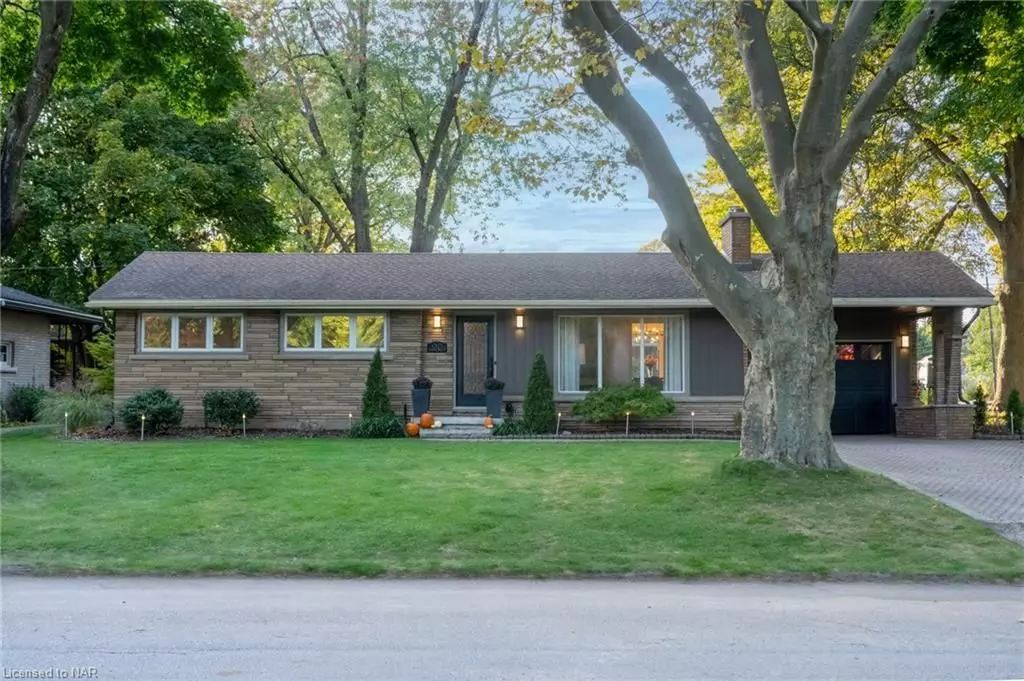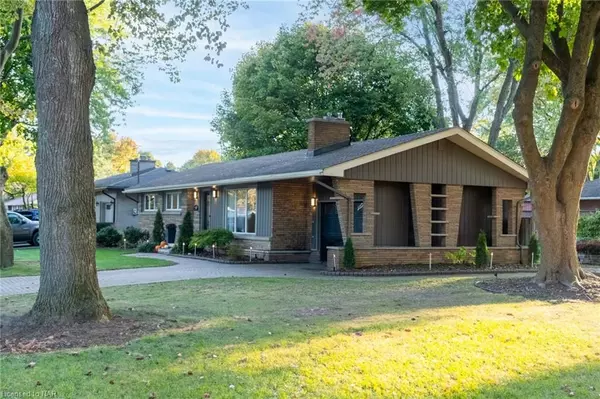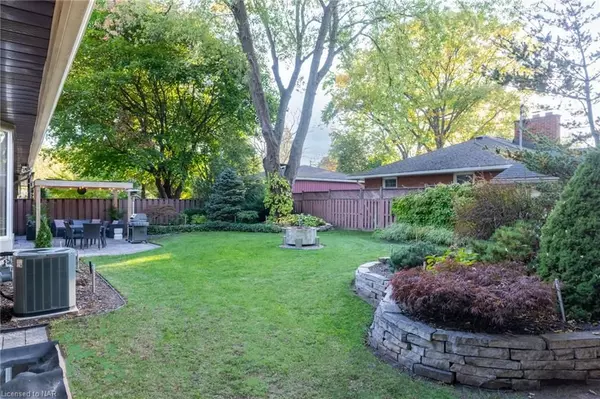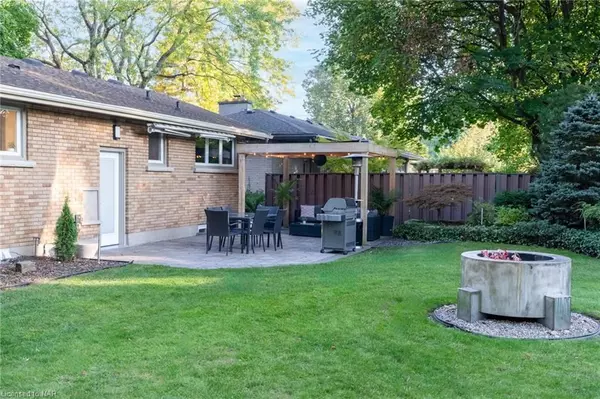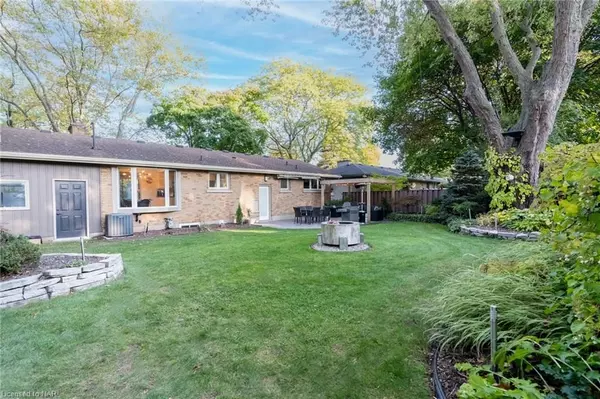4 Beds
2 Baths
1,100 SqFt
4 Beds
2 Baths
1,100 SqFt
Key Details
Property Type Single Family Home
Sub Type Detached
Listing Status Pending
Purchase Type For Sale
Square Footage 1,100 sqft
Price per Sqft $663
MLS Listing ID X9420128
Style Bungalow
Bedrooms 4
Annual Tax Amount $3,789
Tax Year 2024
Property Description
Location
Province ON
County Niagara
Community 662 - Fonthill
Area Niagara
Zoning R1
Region 662 - Fonthill
City Region 662 - Fonthill
Rooms
Basement Finished, Full
Kitchen 1
Separate Den/Office 1
Interior
Interior Features Central Vacuum
Cooling Central Air
Inclusions TV mounted brackets located in the primary bedroom and basement, awning, pergola, shed and sandbox, Central Vacuum, Dishwasher, Dryer, Refrigerator, Stove, Washer, Hot Water Tank Owned, Window Coverings
Exterior
Parking Features Private
Garage Spaces 4.0
Pool None
Roof Type Asphalt Shingle
Lot Frontage 63.0
Lot Depth 95.0
Exposure West
Total Parking Spaces 4
Building
Foundation Concrete Block
New Construction false
Others
Senior Community Yes
GET MORE INFORMATION
Realtor | License ID: 4769738
+1(705) 888-0860 | info@thirdavenue.ca

