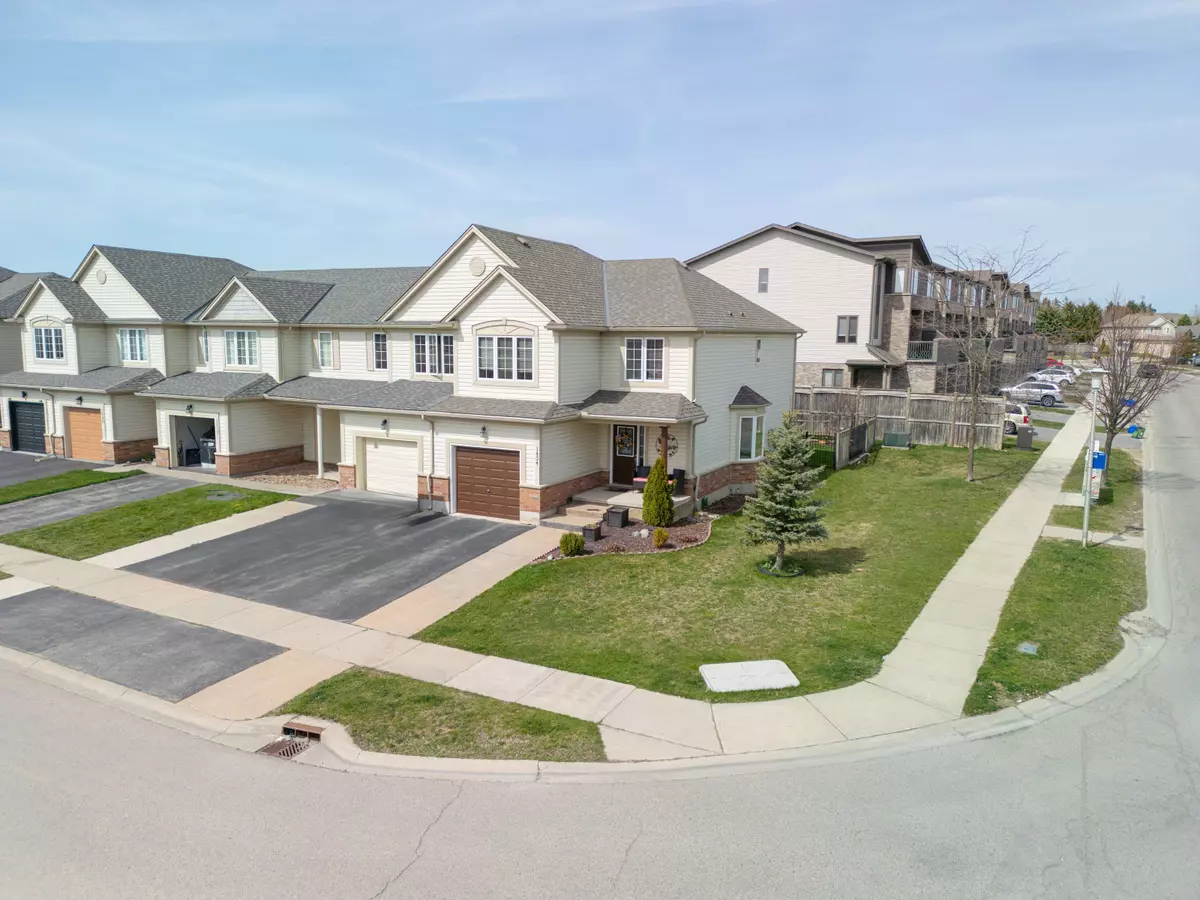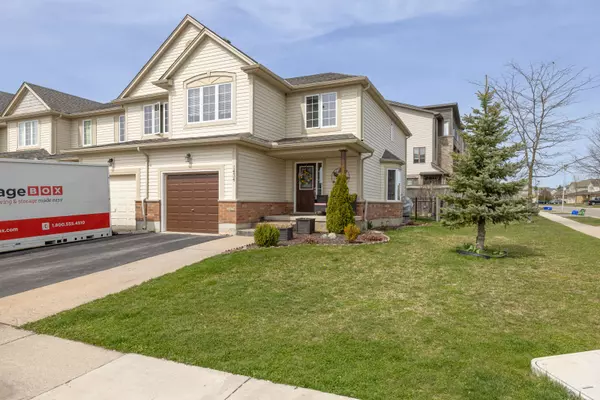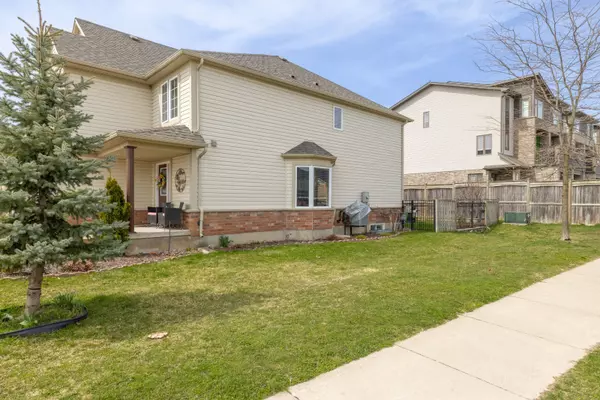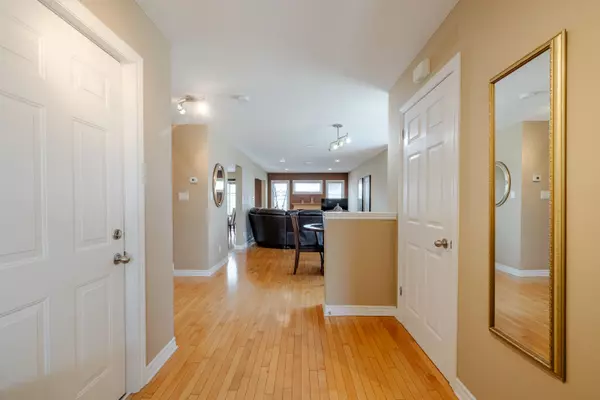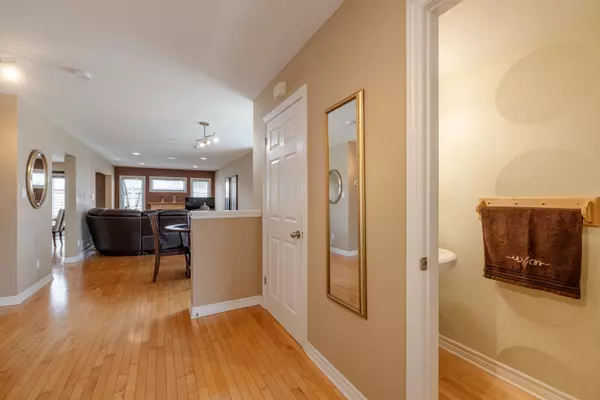REQUEST A TOUR If you would like to see this home without being there in person, select the "Virtual Tour" option and your agent will contact you to discuss available opportunities.
In-PersonVirtual Tour
$ 689,900
Est. payment | /mo
4 Beds
3 Baths
$ 689,900
Est. payment | /mo
4 Beds
3 Baths
Key Details
Property Type Townhouse
Sub Type Att/Row/Townhouse
Listing Status Active
Purchase Type For Sale
Approx. Sqft 1500-2000
MLS Listing ID X9505978
Style 2-Storey
Bedrooms 4
Annual Tax Amount $3,710
Tax Year 2024
Property Description
Introducing 1434 Evans Blvd, London! This cozy freehold townhome showcases beautiful hardwood floors on the main level, a powder room, bay windows in the dining room, and a gas fireplace to keep cozy. The kitchen boasts stainless steel appliances, an island with a wine rack, and a backsplash that adds a touch of sophistication. Enjoy the spacious fenced backyard with a shed. With four bedrooms, and two bathrooms, including a master with ensuite, laundry all on the second floor, and a basement ready for your personal touch, this home offers both comfort and convenience. Schedule your tour today!
Location
Province ON
County Middlesex
Community South U
Area Middlesex
Region South U
City Region South U
Rooms
Family Room Yes
Basement Unfinished
Kitchen 1
Interior
Interior Features Auto Garage Door Remote, Sump Pump, Water Heater
Cooling Central Air
Fireplace Yes
Heat Source Gas
Exterior
Parking Features Private
Garage Spaces 2.0
Pool None
Roof Type Asphalt Shingle
Lot Depth 105.0
Total Parking Spaces 3
Building
Unit Features Park,School,School Bus Route
Foundation Concrete Block
Listed by STREETCITY REALTY INC.
GET MORE INFORMATION
Melissa, Maria & Amanda 3rd Ave Realty Team
Realtor | License ID: 4769738
+1(705) 888-0860 | info@thirdavenue.ca

