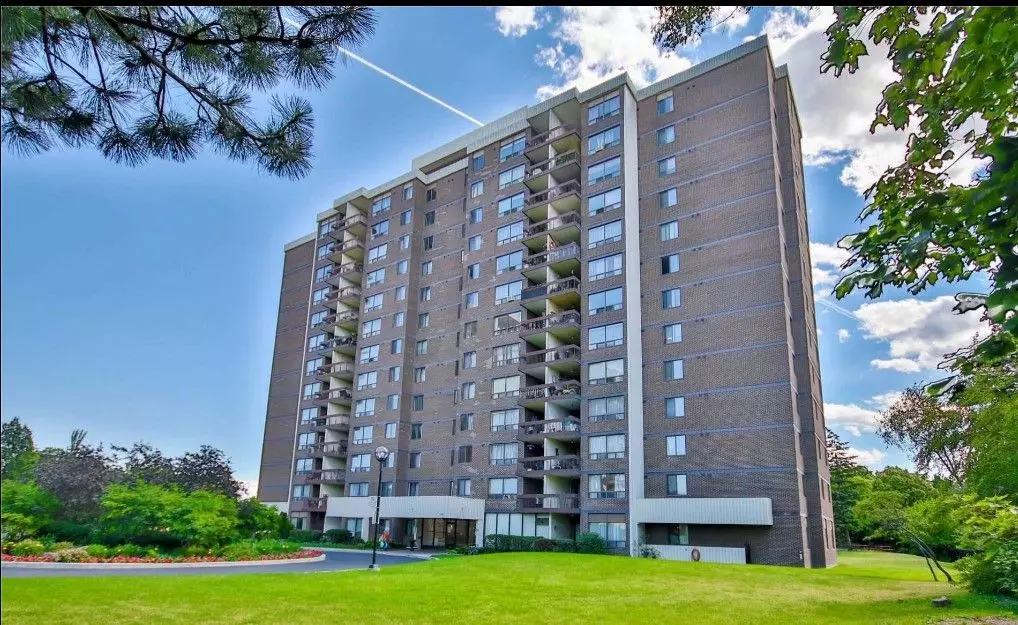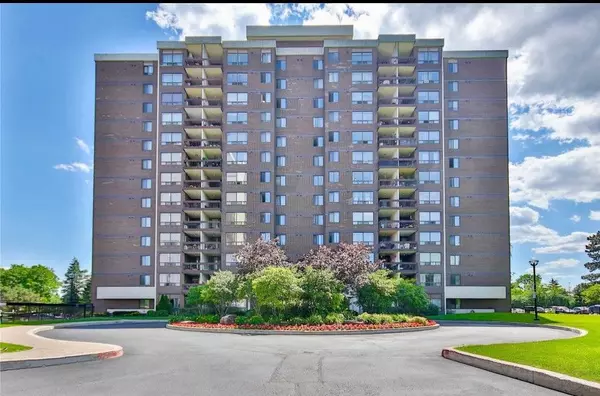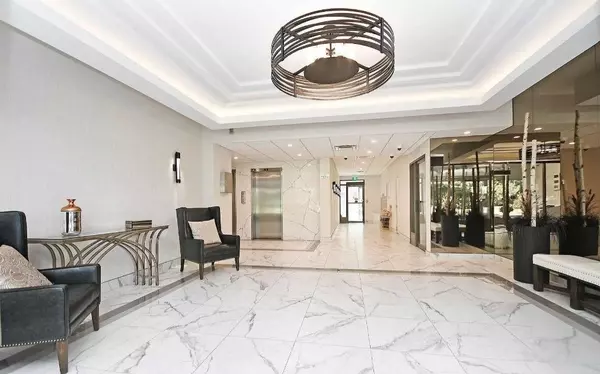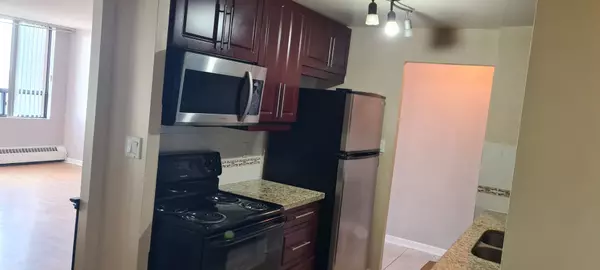REQUEST A TOUR
In-PersonVirtual Tour

$ 518,000
Est. payment | /mo
2 Beds
2 Baths
$ 518,000
Est. payment | /mo
2 Beds
2 Baths
Key Details
Property Type Condo
Sub Type Condo Apartment
Listing Status Active
Purchase Type For Sale
Approx. Sqft 1000-1199
MLS Listing ID W9507433
Style Apartment
Bedrooms 2
HOA Fees $798
Annual Tax Amount $2,073
Tax Year 2023
Property Description
Rarely Available Condo at the Willow Walk Estate. Located in the heart of Mississauga with a beautiful South exposure. Suite #1105 features a Spacious Living and Dining Room Area with laminate floors and a walkout to a large private balcony, 2 bedrooms, 2 washrooms and an ensuite laundry room with lots of storage space. This suite features a lot of Natural light and is a well run building with a recent renovated front entrance area. Beautiful property landscaped grounds with gardens, an outdoor swimming pool, playground, tennis court and more. Very clean and quiet building perfect for families. Located minutes to Square One, Go Station, Trillium Hospital, Schools and All Major Highways. 1 parking spot and 1 locker unit included. Monthly condo fees include hydro, heat, air conditioning and water, no need to worry about extra utility bills. lots of visitor parking. open view from balcony.
Location
Province ON
County Peel
Area Cooksville
Rooms
Family Room No
Basement None
Kitchen 1
Interior
Interior Features Other
Cooling Wall Unit(s)
Fireplace No
Heat Source Electric
Exterior
Garage Underground
Garage Spaces 1.0
Waterfront No
Total Parking Spaces 1
Building
Story 11
Unit Features Public Transit,Hospital
Locker Common
Others
Pets Description Restricted
Listed by YYZ REALTY LIMITED
GET MORE INFORMATION

Melissa, Maria & Amanda 3rd Ave
Realtor | License ID: 4769738
+1(705) 888-0860 | info@thirdavenue.ca






