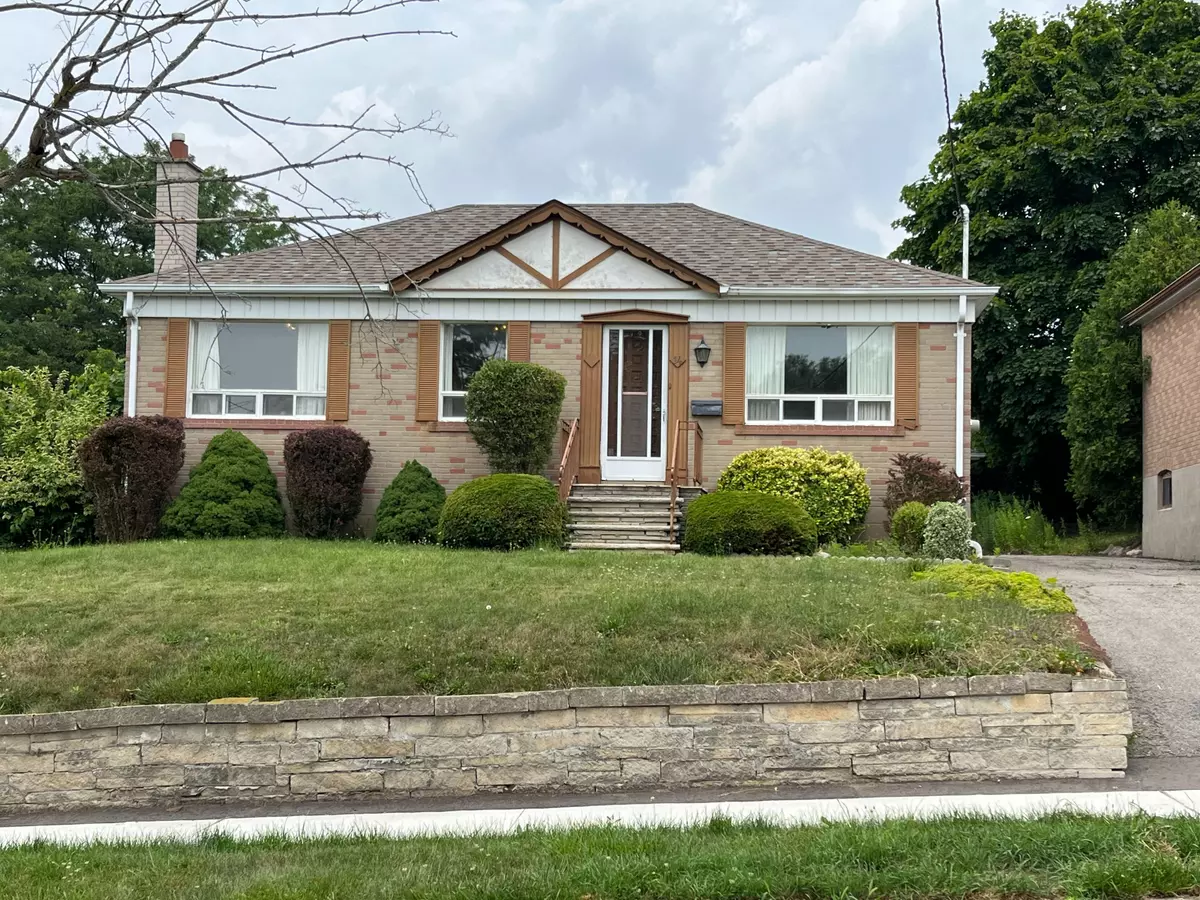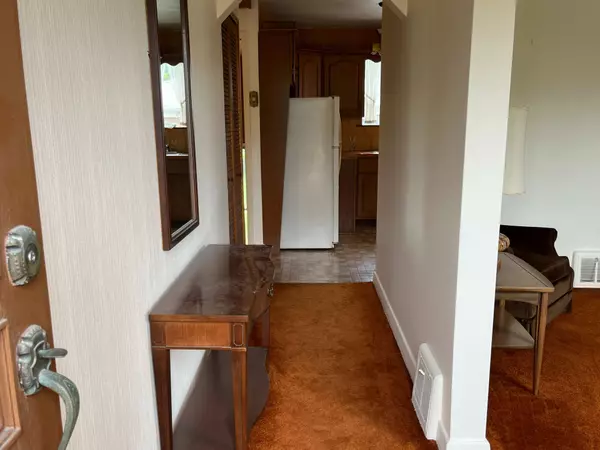REQUEST A TOUR
In-PersonVirtual Tour

$ 1,149,000
Est. payment | /mo
3 Beds
2 Baths
$ 1,149,000
Est. payment | /mo
3 Beds
2 Baths
Key Details
Property Type Single Family Home
Sub Type Detached
Listing Status Active
Purchase Type For Sale
MLS Listing ID W9507532
Style Bungalow
Bedrooms 3
Annual Tax Amount $4,599
Tax Year 2024
Property Description
Welcome To 14 Hawkins Drive. This Solid Detached 3 Bedroom Bungalow Offers A 50 Foot Wide Lot In A Very Highly Desirable Location. Family Friendly Lot With A Long Private Drive, Large Garage & Private Backyard Oasis Ideal For Entertaining & Family Fun. Basement Offers A Separate Entrance Ideal For A Potential Basement Apartment. Very Functional Detached Home With Lots Of Curb Appeal. This Spacious Model Features 3 Generous Size Bedrooms Along With A Full 4-Piece Bathroom With A Family-Size Eat In Kitchen.. Open Concept Living/Dining Area With Hardwood Floors Underneath The Broadloom. A Separate Entrance Leads To An Inviting Basement With A Massive Recreation Room Equipped With A Brick Fireplace & Another 3-Piece Bathroom & Ample Storage Space. Ideal For First Time Home Buyers, Seniors Wanting To Downsize, Investors Or Builders. This South Facing Home Offers A Fantastic Location Close To All Amenities. Within Walking Distance To Transit, Schools, Shopping & Highways. Move-in Ready, With True Pride Of Ownership. A Must See. Hurry, This Home Will Not Last.
Location
Province ON
County Toronto
Area Brookhaven-Amesbury
Rooms
Family Room No
Basement Separate Entrance, Finished
Kitchen 1
Interior
Interior Features In-Law Capability
Cooling Central Air
Fireplace Yes
Heat Source Gas
Exterior
Garage Private
Garage Spaces 5.0
Pool None
Waterfront No
Roof Type Shingles
Total Parking Spaces 7
Building
Unit Features Public Transit,Place Of Worship,Rec./Commun.Centre,School,School Bus Route,Park
Foundation Block
Listed by RE/MAX ULTIMATE REALTY INC.
GET MORE INFORMATION

Melissa, Maria & Amanda 3rd Ave
Realtor | License ID: 4769738
+1(705) 888-0860 | info@thirdavenue.ca






