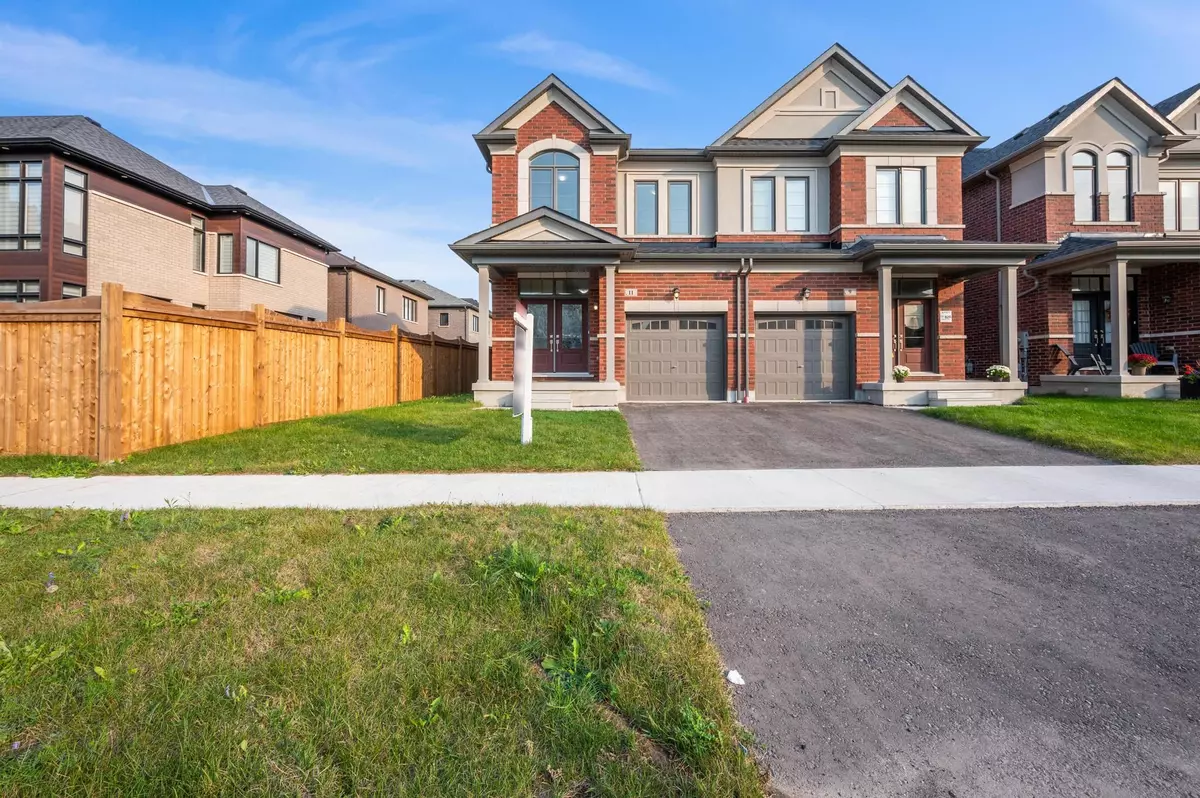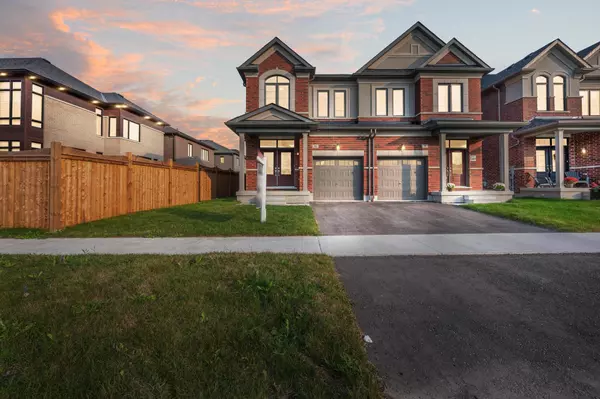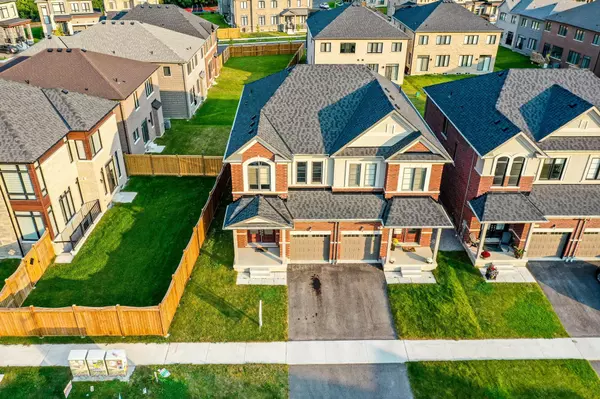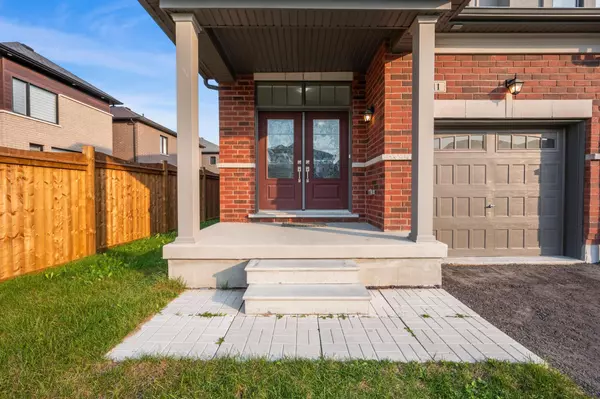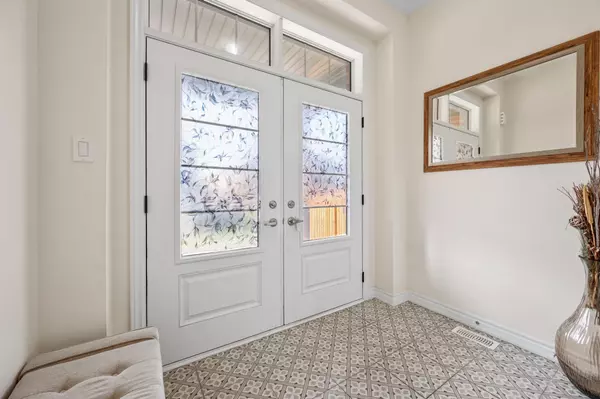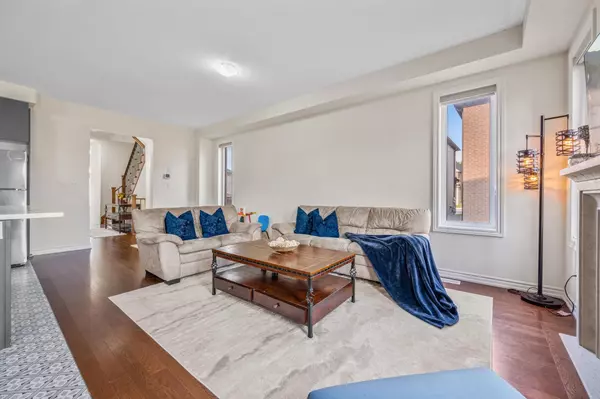REQUEST A TOUR If you would like to see this home without being there in person, select the "Virtual Tour" option and your advisor will contact you to discuss available opportunities.
In-PersonVirtual Tour
$ 969,000
Est. payment | /mo
3 Beds
3 Baths
$ 969,000
Est. payment | /mo
3 Beds
3 Baths
Key Details
Property Type Single Family Home
Sub Type Semi-Detached
Listing Status Active
Purchase Type For Sale
Approx. Sqft 1500-2000
MLS Listing ID E9507962
Style 2-Storey
Bedrooms 3
Annual Tax Amount $5,771
Tax Year 2024
Property Description
Presenting the Elegant Inglewood Model by Paradise Developmentsa prestigious luxury home featuring3 bedrooms and 2.5 bathrooms, designed with a stunning layout. This spacious lot offers plenty ofsunlight and privacy in a welcoming, family-friendly neighborhood.Highlights include 9-foot ceilingson the main level, oak stairs, an upgraded range hood, stainless steel appliances, and a rough-infor central vacuum. With thousands of dollars in upgrades, located in Whitby Meadows.Conveniently situated near Hwy 412/401, it's just minutes from the GO Station and close to various amenities,including places of worship, schools, parks, shopping centers, restaurants, a movie theater, and recreational facilities. Dont miss the chance to move into this stunning brand new home this fall.This property comes with many standard features that are considered upgrades by builder, including fridge stove, washer & dryer.
Location
Province ON
County Durham
Community Williamsburg
Area Durham
Region Williamsburg
City Region Williamsburg
Rooms
Family Room Yes
Basement Unfinished
Kitchen 1
Interior
Interior Features Other
Cooling Central Air
Fireplace Yes
Heat Source Gas
Exterior
Parking Features Private
Garage Spaces 2.0
Pool None
Roof Type Other
Total Parking Spaces 3
Building
Foundation Other
Listed by CENTURY 21 PROPERTY ZONE REALTY INC.
GET MORE INFORMATION
Melissa, Maria & Amanda 3rd Ave Realty Team
Realtor | License ID: 4769738
+1(705) 888-0860 | info@thirdavenue.ca

