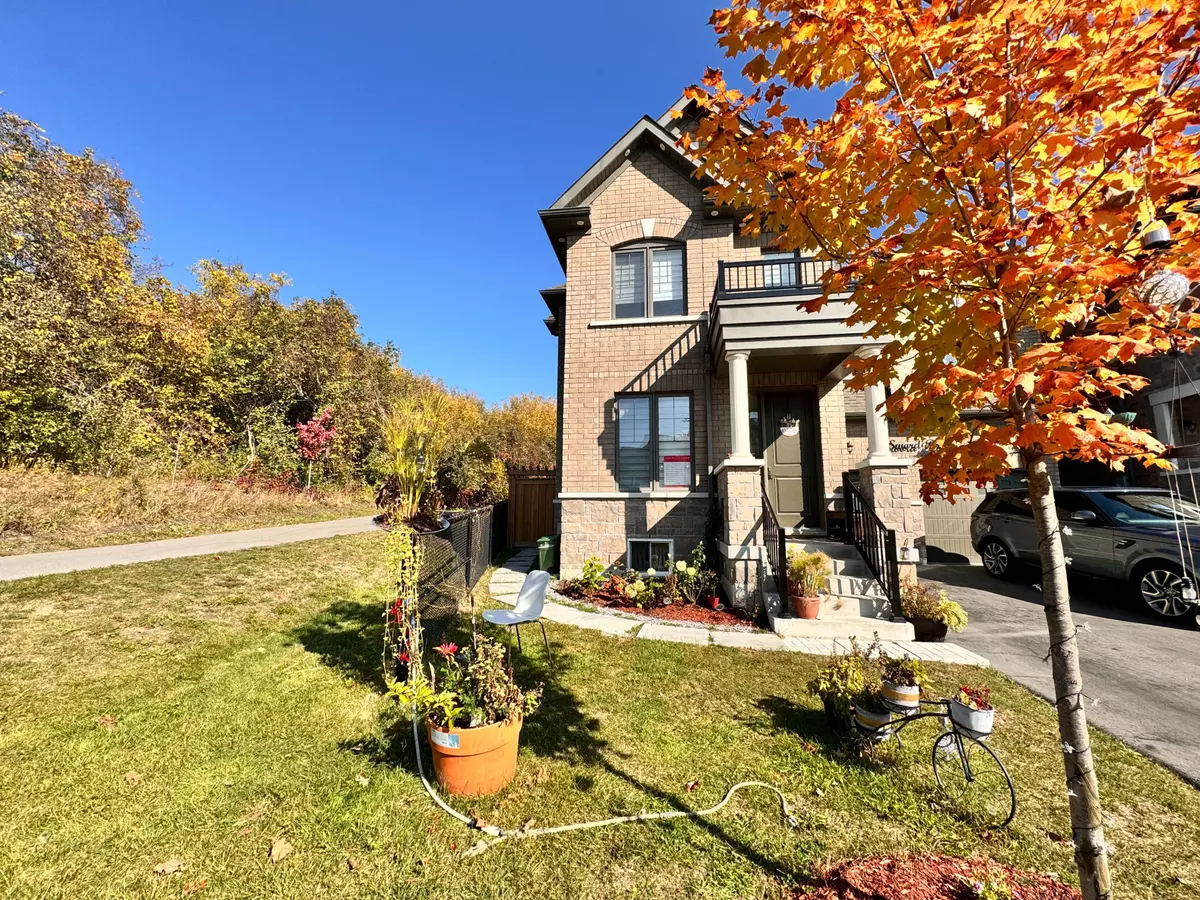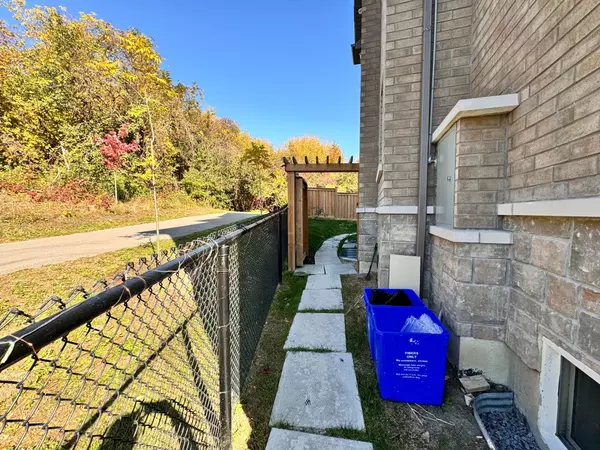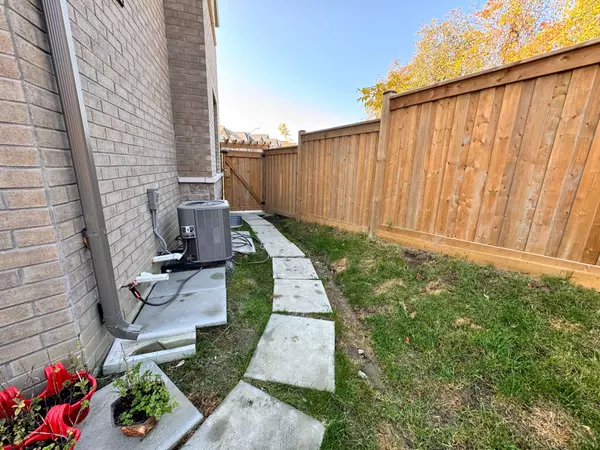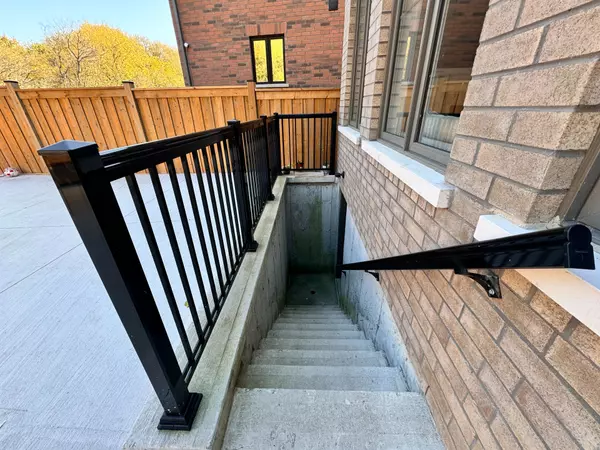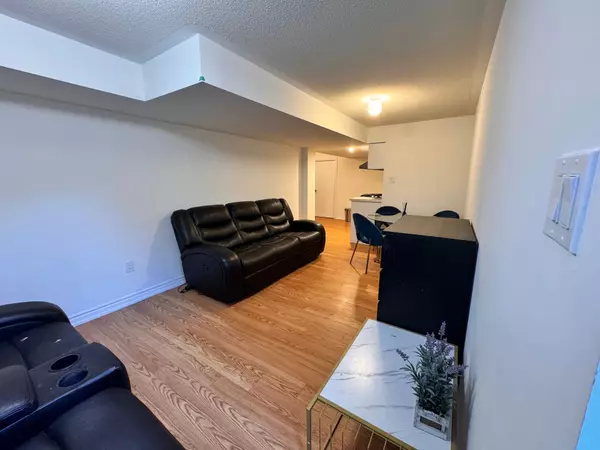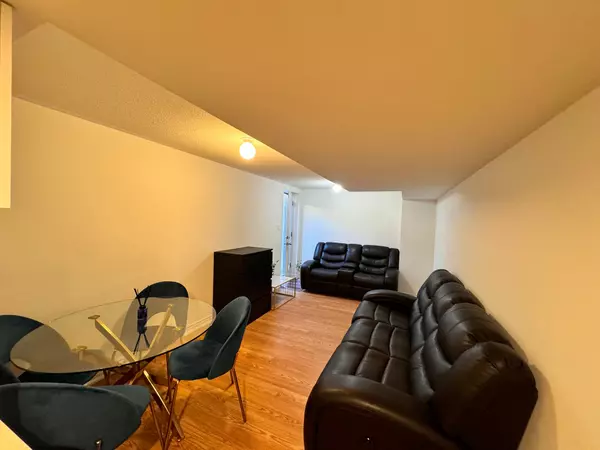REQUEST A TOUR If you would like to see this home without being there in person, select the "Virtual Tour" option and your advisor will contact you to discuss available opportunities.
In-PersonVirtual Tour
$ 1,700
Est. payment | /mo
1 Bed
1 Bath
$ 1,700
Est. payment | /mo
1 Bed
1 Bath
Key Details
Property Type Single Family Home
Sub Type Detached
Listing Status Active
Purchase Type For Lease
MLS Listing ID E9510399
Style 2-Storey
Bedrooms 1
Property Description
Discover this beautifully designed legal basement apartment, built in 2022,featuring a separate walkout entrance in a welcoming neighborhood. This modern space offers a spacious bedroom and den, each with windows and closets, and stylish laminate flooring throughout. The well-equipped kitchen boasts soft-close cabinets and stainless steel appliances, perfect for culinary enthusiasts. Enjoy the convenience of in-suite laundry and a designated parking space. Located in a family-friendly area, this apartment provides easy access to local transit, including Whitby GO, Amazon Warehouse, and Durham College. Easy access to Hwy 401, 412 make commuting effortless. You'll be close to essential amenities such as banks, restaurants, Costco, and shopping centers. This apartment combines comfort and convenience, making it the perfect place to call home. Don't miss out- schedule a viewing today!
Location
Province ON
County Durham
Community Lynde Creek
Area Durham
Region Lynde Creek
City Region Lynde Creek
Rooms
Family Room Yes
Basement Finished with Walk-Out, Separate Entrance
Kitchen 1
Separate Den/Office 1
Interior
Interior Features None
Cooling Central Air
Fireplace No
Heat Source Gas
Exterior
Parking Features Private
Garage Spaces 1.0
Pool None
Roof Type Asphalt Shingle
Total Parking Spaces 1
Building
Unit Features Fenced Yard,Library,Park,Place Of Worship,School Bus Route
Foundation Concrete
Listed by ROYAL LEPAGE IGNITE REALTY
GET MORE INFORMATION
Melissa, Maria & Amanda 3rd Ave Realty Team
Realtor | License ID: 4769738
+1(705) 888-0860 | info@thirdavenue.ca

