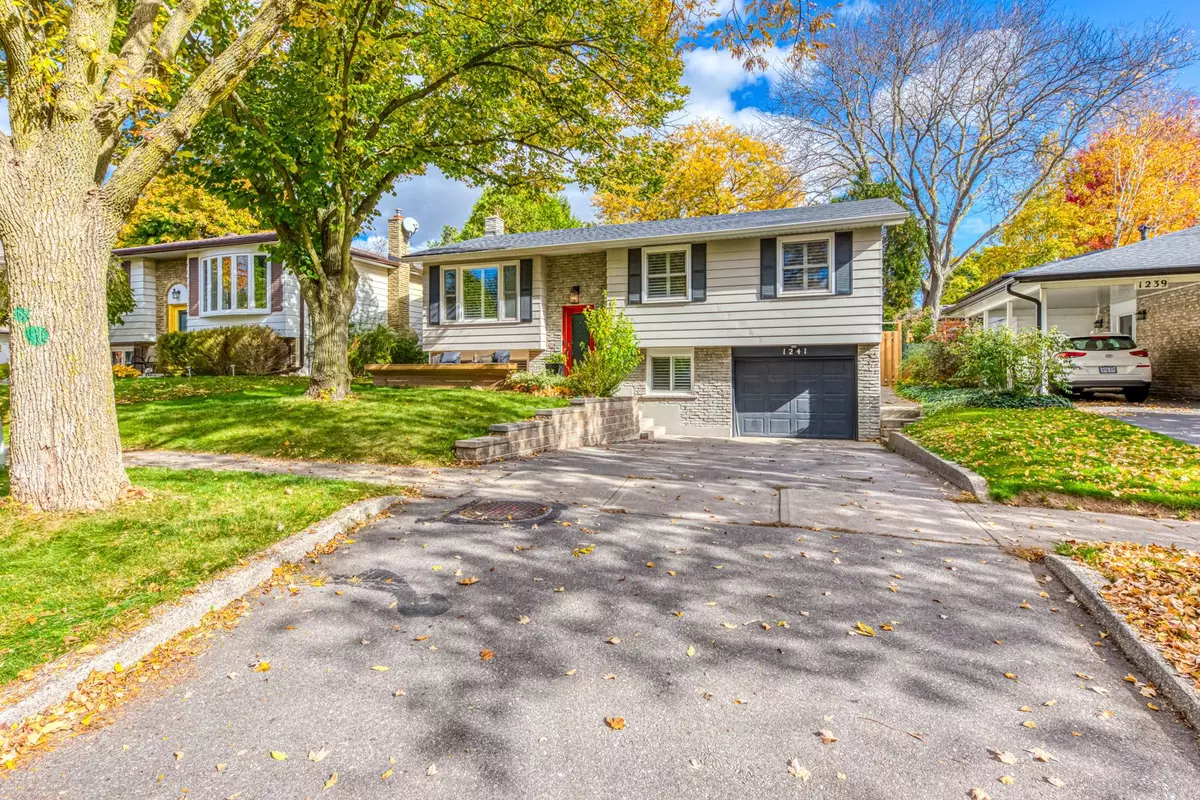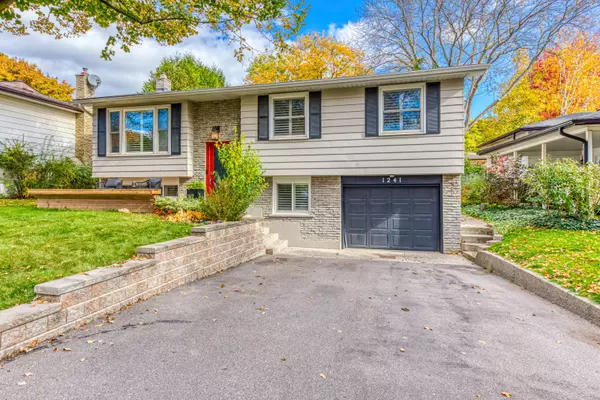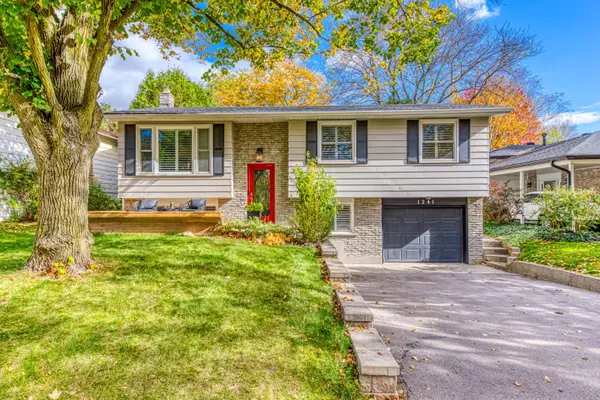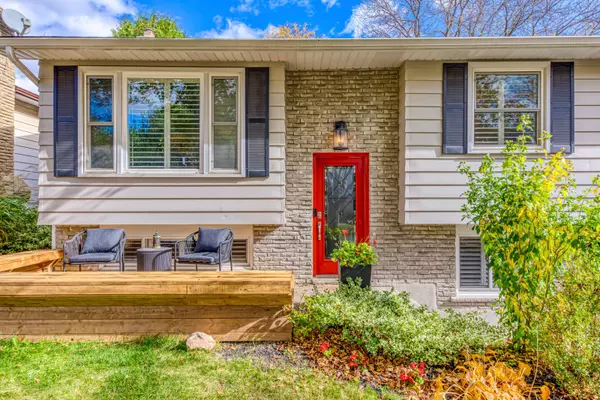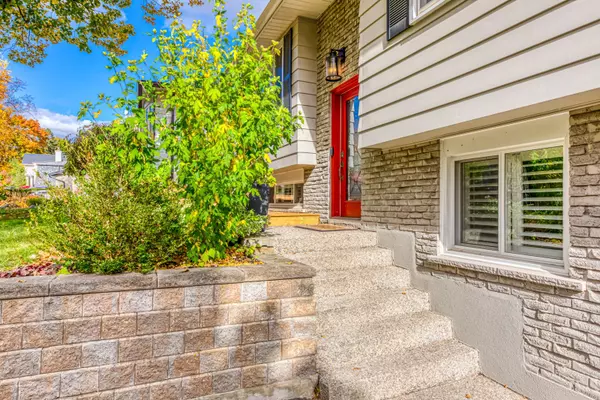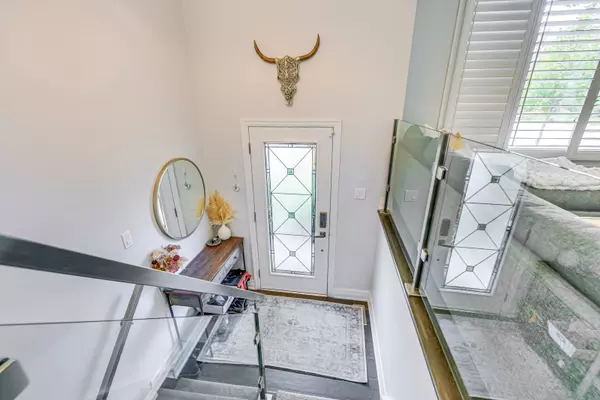
3 Beds
2 Baths
3 Beds
2 Baths
Key Details
Property Type Single Family Home
Sub Type Detached
Listing Status Active
Purchase Type For Sale
Approx. Sqft 1100-1500
MLS Listing ID W9510641
Style Bungalow-Raised
Bedrooms 3
Annual Tax Amount $5,786
Tax Year 2024
Property Description
Location
Province ON
County Halton
Community College Park
Area Halton
Region College Park
City Region College Park
Rooms
Family Room No
Basement Finished, Separate Entrance
Kitchen 1
Separate Den/Office 1
Interior
Interior Features Carpet Free
Cooling Central Air
Fireplaces Type Electric
Fireplace Yes
Heat Source Gas
Exterior
Exterior Feature Lawn Sprinkler System, Deck, Landscape Lighting, Privacy
Parking Features Private
Garage Spaces 2.0
Pool None
Roof Type Asphalt Shingle
Total Parking Spaces 3
Building
Unit Features Park,School,Wooded/Treed,Golf,Fenced Yard,Greenbelt/Conservation
Foundation Poured Concrete
GET MORE INFORMATION

Realtor | License ID: 4769738
+1(705) 888-0860 | info@thirdavenue.ca

