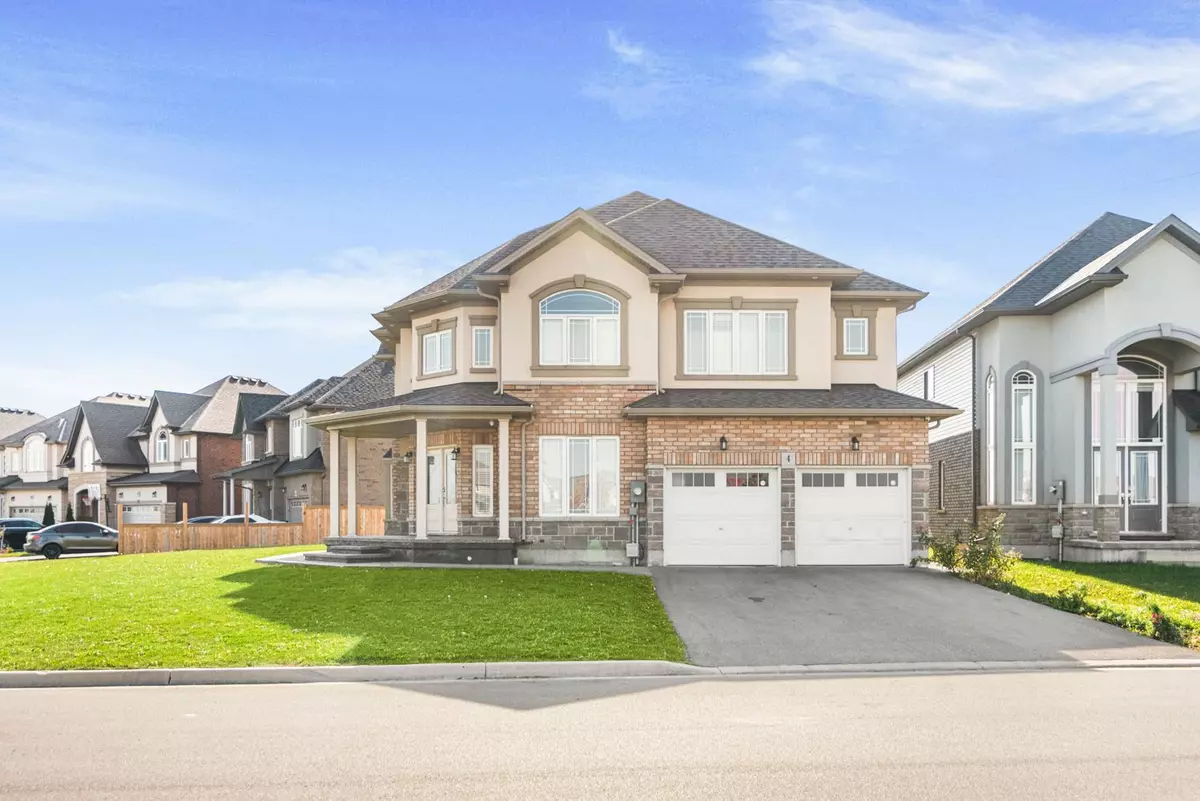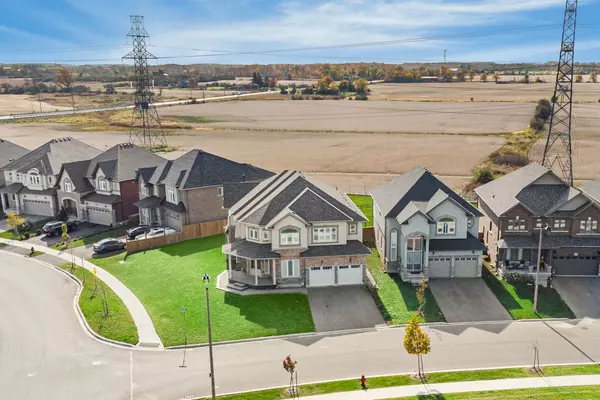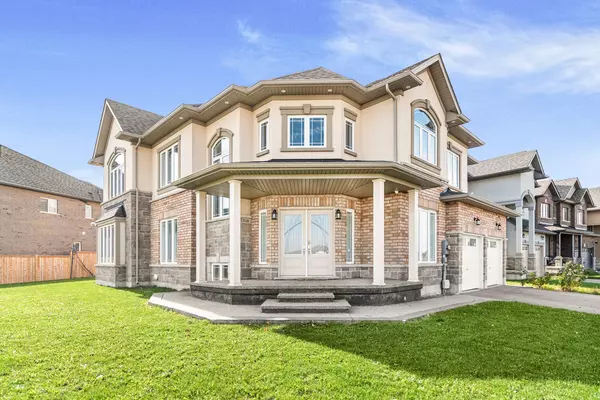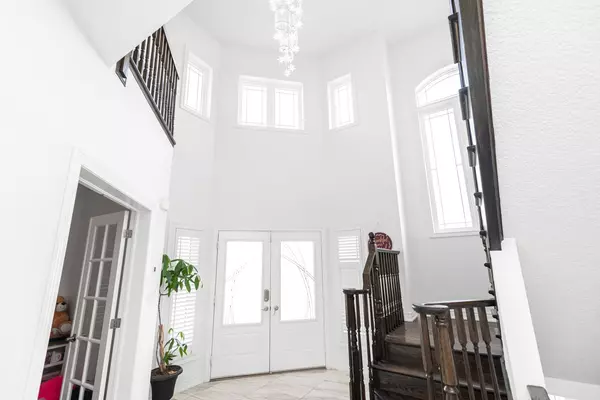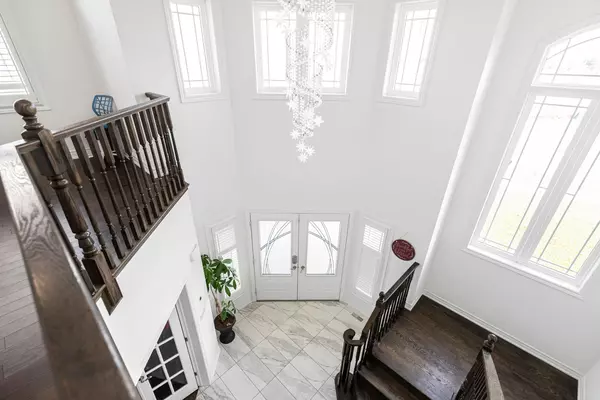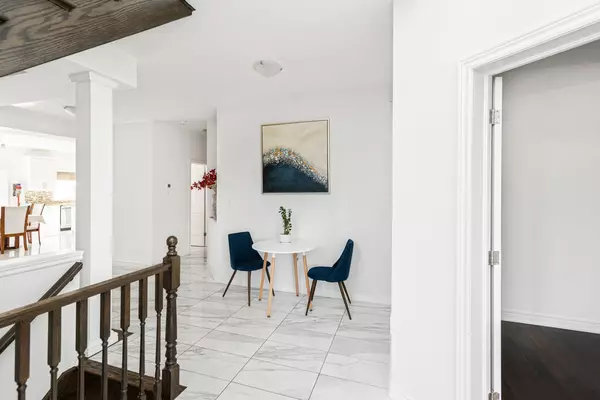REQUEST A TOUR If you would like to see this home without being there in person, select the "Virtual Tour" option and your advisor will contact you to discuss available opportunities.
In-PersonVirtual Tour

$ 1,299,000
Est. payment | /mo
4 Beds
4 Baths
$ 1,299,000
Est. payment | /mo
4 Beds
4 Baths
Key Details
Property Type Single Family Home
Sub Type Detached
Listing Status Pending
Purchase Type For Sale
MLS Listing ID X9511319
Style 2-Storey
Bedrooms 4
Annual Tax Amount $7,860
Tax Year 2024
Property Description
Welcome to this beautifully designed 3,565 sq ft corner lot home, built in 2020. This spacious residence features 4 bedrooms and 4 bathrooms, making it perfect for families of all sizes. The master bedroom is a true retreat, boasting an ensuite bathroom complete with a luxurious double sink, a soaking tub, and a separate shower. His and her walk-in closets provide ample storage space, ensuring your sanctuary remains organized and clutter-free. Another bedroom also features its own ensuite and walk-in closet, providing privacy and convenience. The two additional bedrooms share a well-appointed Jack and Jill bathroom, making it ideal for children or guests. Enjoy the serene views of the nearby children's park and pond from the comfort of your home. This property is not just a house; it's a lifestyle!
Location
Province ON
County Hamilton
Community Rural Glanbrook
Area Hamilton
Region Rural Glanbrook
City Region Rural Glanbrook
Rooms
Family Room Yes
Basement Full, Unfinished
Kitchen 1
Interior
Interior Features Other
Cooling Central Air
Fireplace Yes
Heat Source Gas
Exterior
Parking Features Private Double
Garage Spaces 4.0
Pool None
Roof Type Asphalt Shingle
Total Parking Spaces 6
Building
Unit Features Clear View,Lake/Pond,Level,Park,School Bus Route
Foundation Poured Concrete
Listed by RE/MAX ESCARPMENT REALTY INC.
GET MORE INFORMATION

Melissa, Maria & Amanda 3rd Ave Realty Team
Realtor | License ID: 4769738
+1(705) 888-0860 | info@thirdavenue.ca

