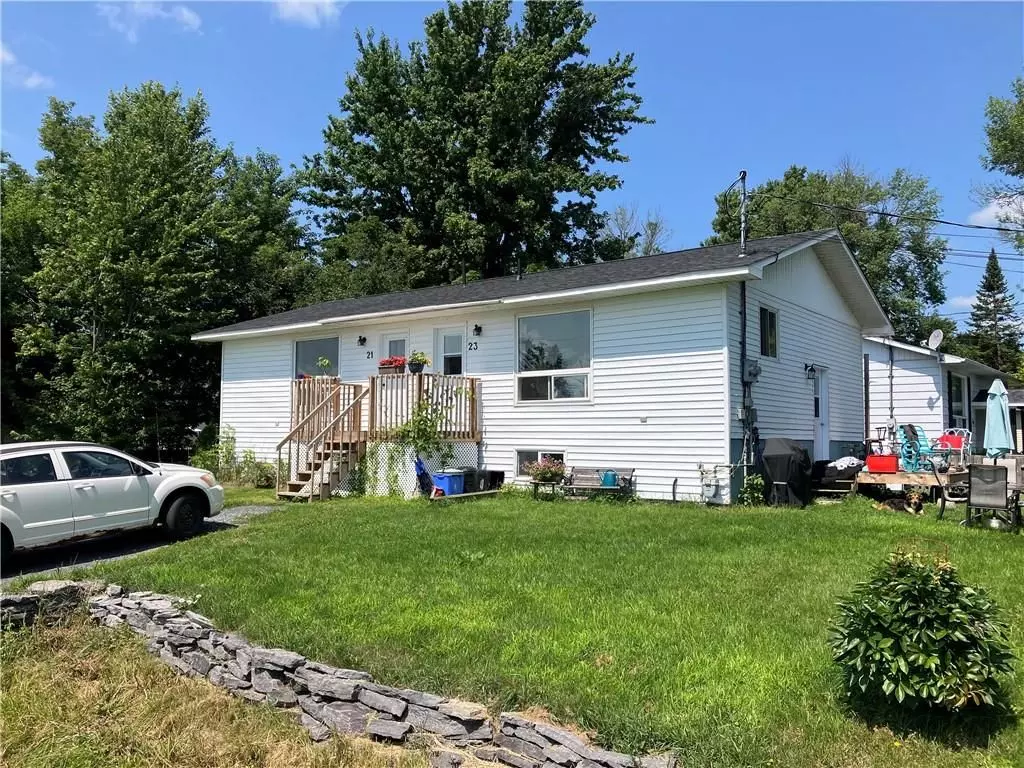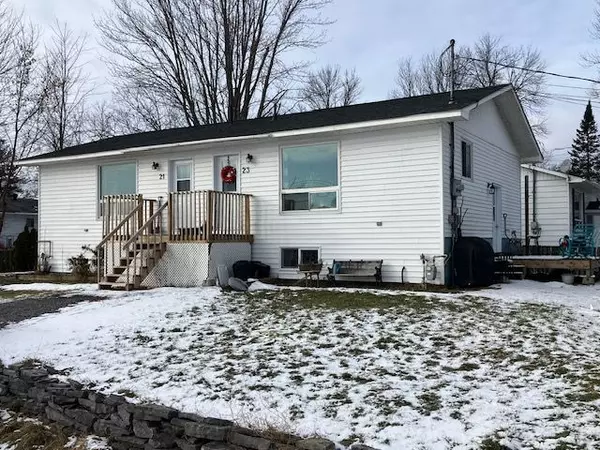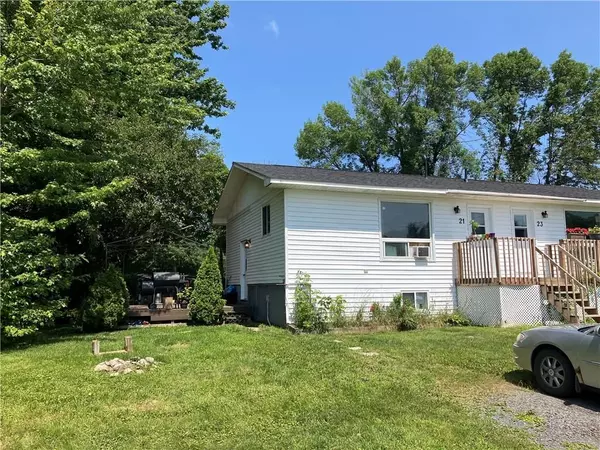1 Bed
2 Baths
1 Bed
2 Baths
Key Details
Property Type Multi-Family
Sub Type Duplex
Listing Status Active
Purchase Type For Sale
MLS Listing ID X9445820
Style Unknown
Bedrooms 1
Annual Tax Amount $2,764
Tax Year 2024
Property Description
Location
Province ON
County Stormont, Dundas And Glengarry
Community 722 - Lancaster
Area Stormont, Dundas And Glengarry
Zoning Residential
Region 722 - Lancaster
City Region 722 - Lancaster
Rooms
Family Room No
Basement Full, Partially Finished
Kitchen 0
Interior
Interior Features Water Heater Owned
Cooling Other
Exterior
Exterior Feature Deck
Parking Features Private
Garage Spaces 2.0
Pool None
Roof Type Asphalt Shingle
Lot Frontage 104.95
Lot Depth 53.82
Total Parking Spaces 2
Building
Foundation Other
Others
Security Features Unknown
GET MORE INFORMATION
Realtor | License ID: 4769738
+1(705) 888-0860 | info@thirdavenue.ca



