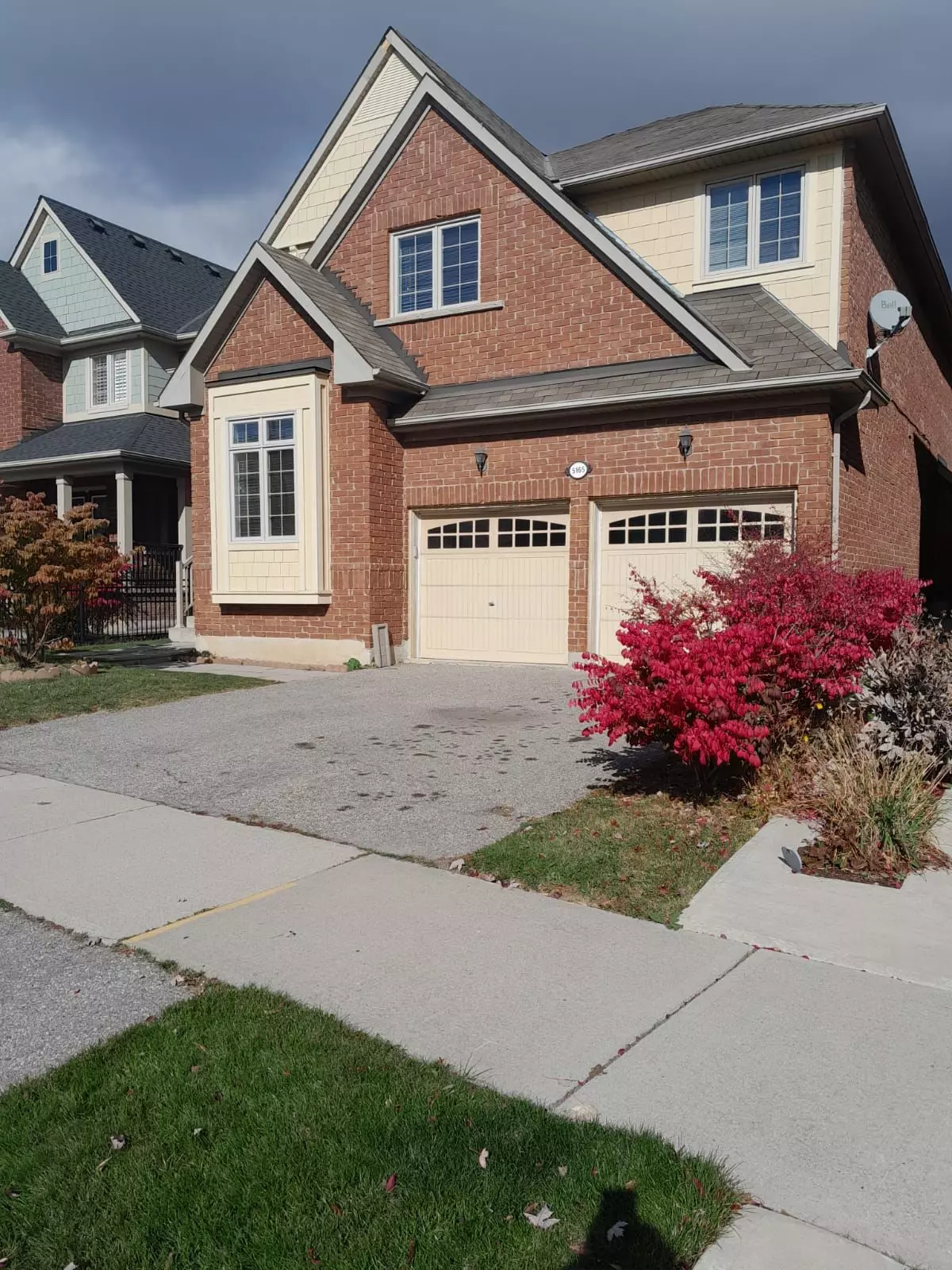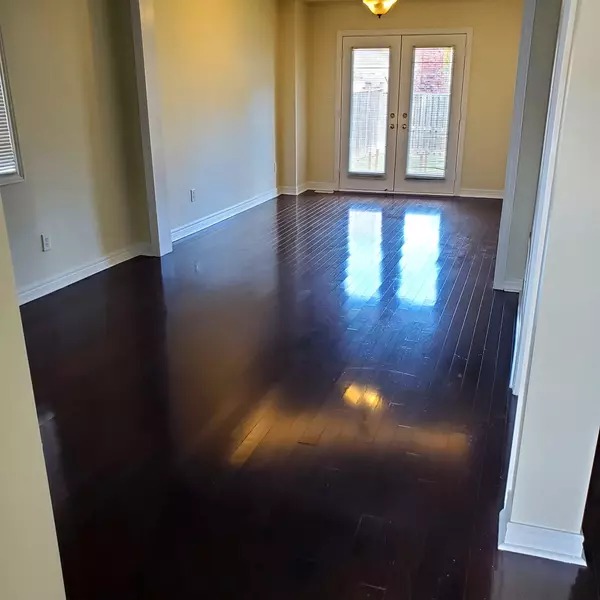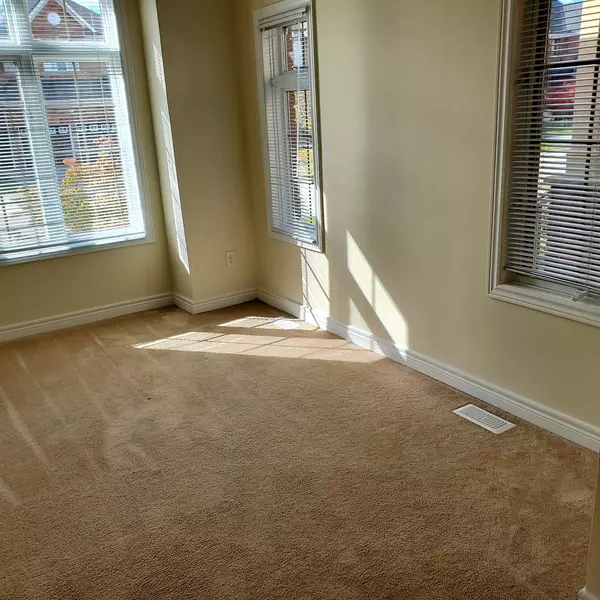REQUEST A TOUR
In-PersonVirtual Tour

$ 4,500
4 Beds
4 Baths
$ 4,500
4 Beds
4 Baths
Key Details
Property Type Single Family Home
Sub Type Detached
Listing Status Active
Purchase Type For Rent
Approx. Sqft 3000-3500
MLS Listing ID W9513072
Style 2-Storey
Bedrooms 4
Property Description
Welcome to 5165 Doubletree Dr, Mississauga! This stunning 4-bedroom detached home features elegant hardwood floors throughout the living, dining, and family rooms, complemented by soaring 9-foot ceilings. The open-concept kitchen is a chef's dream, equipped with brand new stainless steel appliances, including a fridge, stove, and built-in dishwasher, and flows seamlessly into a cozy breakfast area that opens up to a fenced backyard perfect for outdoor gatherings.The spacious master bedroom is a true retreat, offering a luxurious 5-piece ensuite bath and a generous walk-in closet. With a double garage and situated in a highly desirable community, this home is conveniently located near schools, parks, hospitals, and provides easy access to Highway403. Dont miss out on this exceptional opportunity!
Location
Province ON
County Peel
Area Erin Mills
Rooms
Family Room Yes
Basement Unfinished
Kitchen 1
Separate Den/Office 2
Interior
Interior Features Other
Cooling Central Air
Fireplace No
Heat Source Propane
Exterior
Garage Private
Garage Spaces 2.0
Pool None
Waterfront No
Roof Type Shingles
Total Parking Spaces 4
Building
Foundation Brick
Listed by HOMELIFE/MIRACLE REALTY LTD
GET MORE INFORMATION

Melissa, Maria & Amanda 3rd Ave
Realtor | License ID: 4769738
+1(705) 888-0860 | info@thirdavenue.ca






