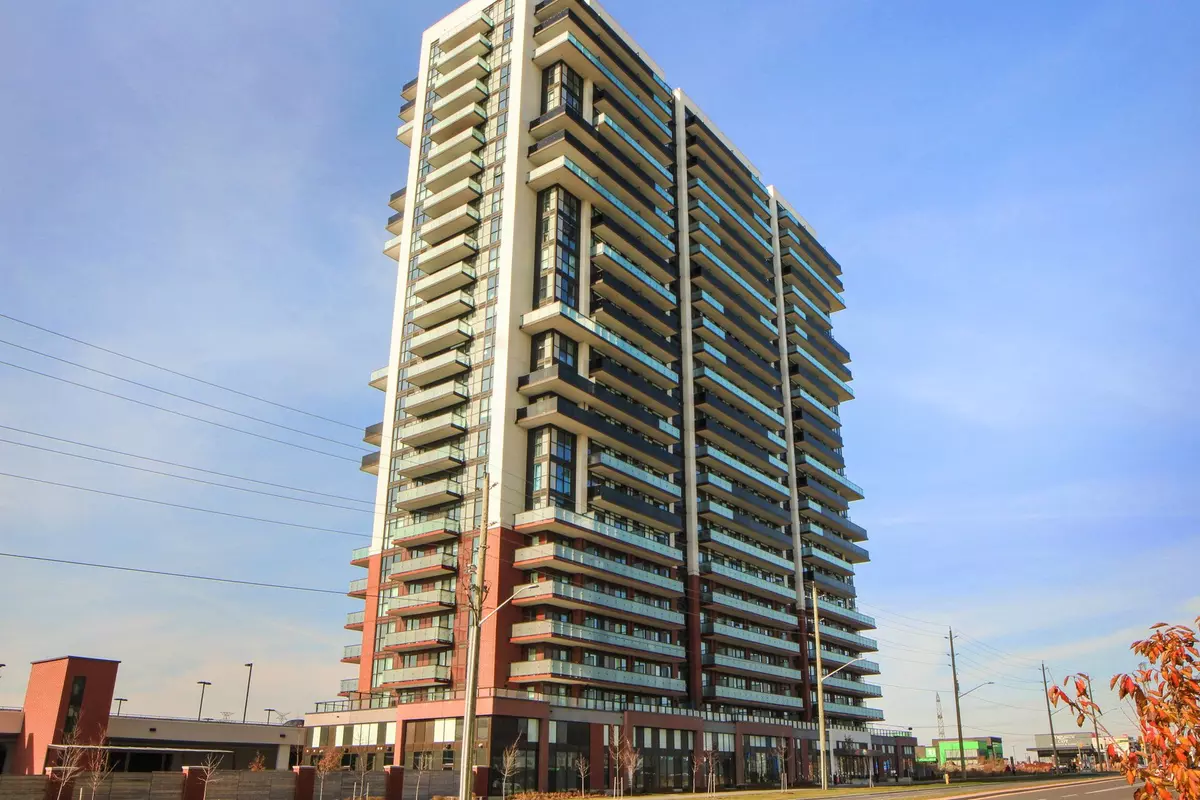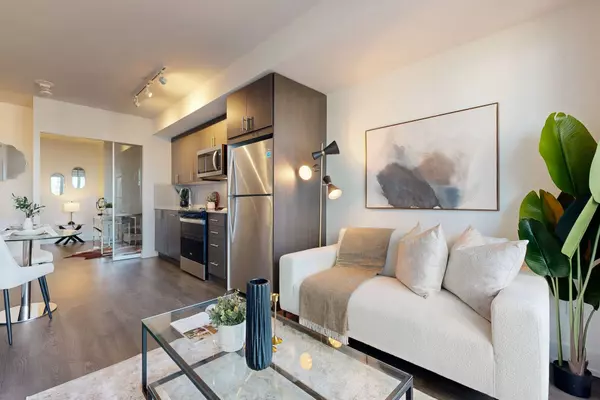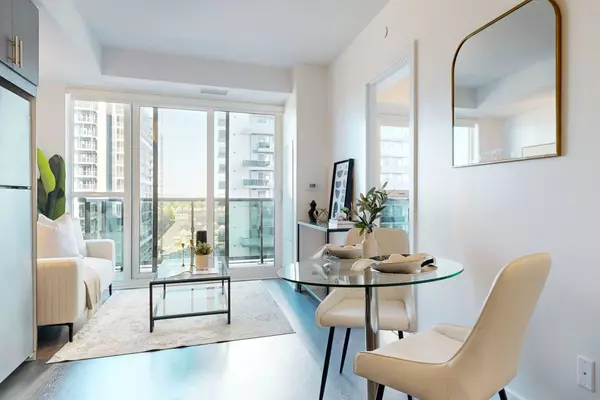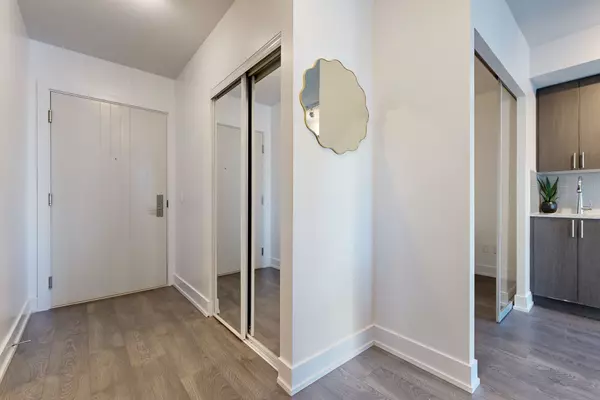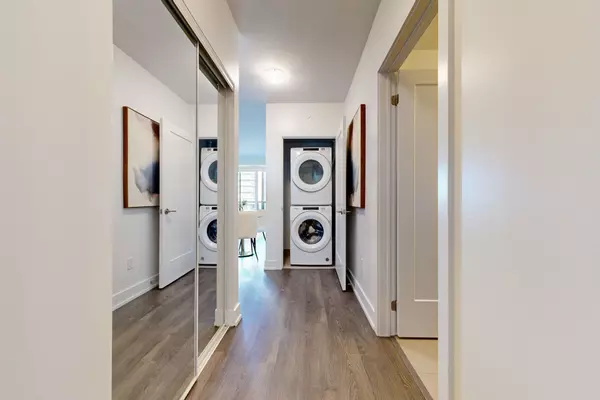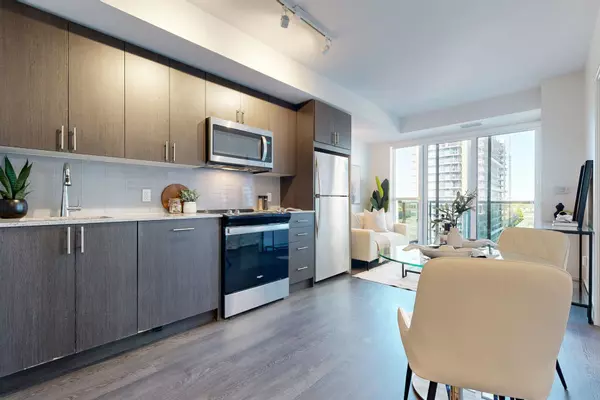2 Beds
2 Baths
2 Beds
2 Baths
Key Details
Property Type Condo
Sub Type Condo Apartment
Listing Status Active
Purchase Type For Sale
Approx. Sqft 600-699
MLS Listing ID E9513074
Style Apartment
Bedrooms 2
HOA Fees $437
Annual Tax Amount $4,129
Tax Year 2023
Property Description
Location
Province ON
County Durham
Community Windfields
Area Durham
Region Windfields
City Region Windfields
Rooms
Family Room Yes
Basement None
Kitchen 1
Interior
Interior Features Other
Cooling Central Air
Fireplace No
Heat Source Electric
Exterior
Parking Features Surface, Inside Entry
Garage Spaces 1.0
Exposure East
Total Parking Spaces 1
Building
Story 10
Unit Features School,School Bus Route
Locker Owned
Others
Security Features Concierge/Security,Monitored,Security Guard,Smoke Detector
Pets Allowed Restricted
GET MORE INFORMATION
Realtor | License ID: 4769738
+1(705) 888-0860 | info@thirdavenue.ca

