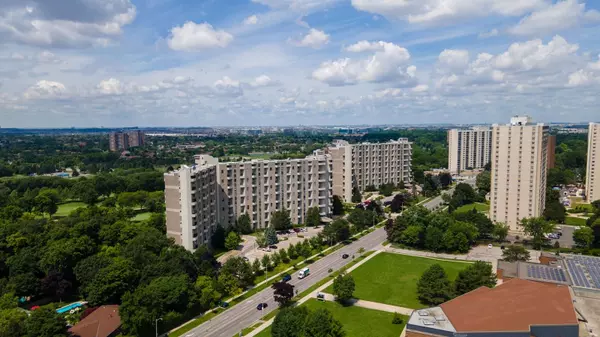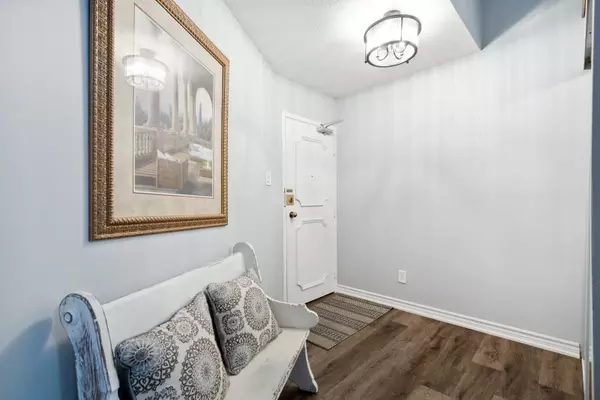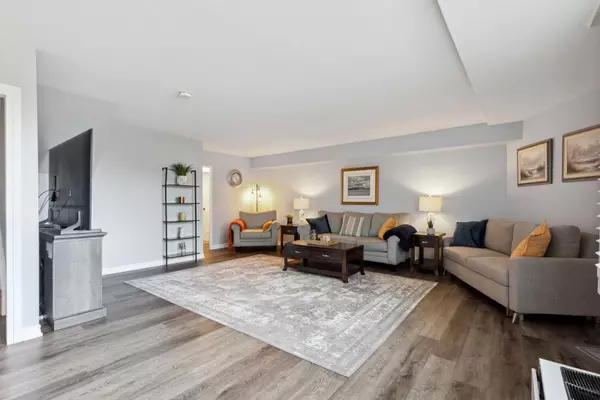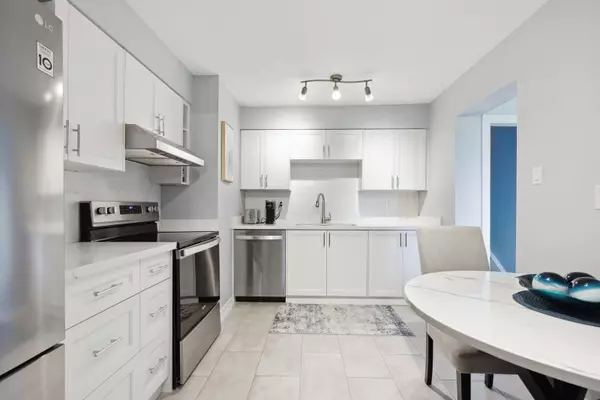REQUEST A TOUR
In-PersonVirtual Tour

$ 859,000
Est. payment | /mo
3 Beds
3 Baths
$ 859,000
Est. payment | /mo
3 Beds
3 Baths
Key Details
Property Type Condo
Sub Type Condo Apartment
Listing Status Active
Purchase Type For Sale
Approx. Sqft 1600-1799
MLS Listing ID W9513711
Style Apartment
Bedrooms 3
HOA Fees $1,754
Annual Tax Amount $3,411
Tax Year 2024
Property Description
Welcome to your new home! This stunning condo offers the perfect blend of modern luxury and urban convenience. Located in the Heart of Markland Wood, this residence is ideal for those seeking a vibrant lifestyle with all the comforts of home. Newly Renovated. Spacious Layout with 3 bedrooms and 3 bathrooms, designed for comfortable living and entertaining. Direct Pool Access--Walk out of your living room onto your private patio, just steps away from a pristine saltwater pool or Enjoy the Views. Perfect for relaxing and Entertaining. Kitchen: White Cabinets with Quartz countertops quality stainless steel appliances. Large windows with Shutters provide an abundance of natural light, creating a warm and inviting atmosphere. Access to building amenities such as a Gym, Squash Courts, Tennis/Pickleball Courts, 2 Saltwater pools, ETC. Enjoy easy access to shops, restaurants, parks, highways and public transportation, making it easy to explore the city. Move In and Enjoy!
Location
Province ON
County Toronto
Area Markland Wood
Rooms
Family Room No
Basement None
Kitchen 1
Interior
Interior Features None
Cooling Wall Unit(s)
Fireplace No
Heat Source Electric
Exterior
Garage Underground
Garage Spaces 1.0
Waterfront No
Total Parking Spaces 1
Building
Story 1
Unit Features Golf,Park,Public Transit,River/Stream,School,Skiing
Locker Ensuite
Others
Security Features Security Guard
Pets Description Restricted
Listed by RE/MAX PROFESSIONALS INC.
GET MORE INFORMATION

Melissa, Maria & Amanda 3rd Ave
Realtor | License ID: 4769738
+1(705) 888-0860 | info@thirdavenue.ca






