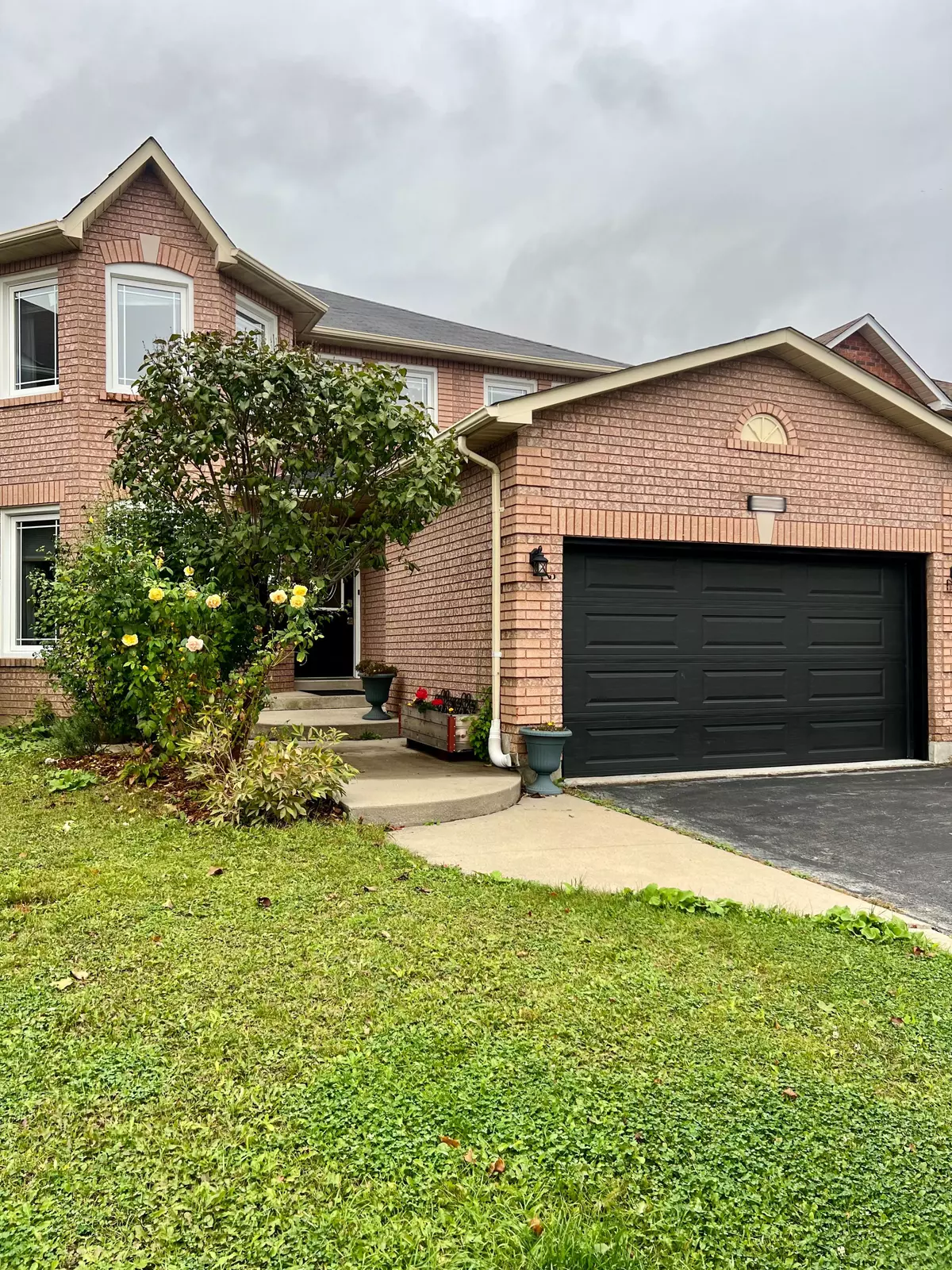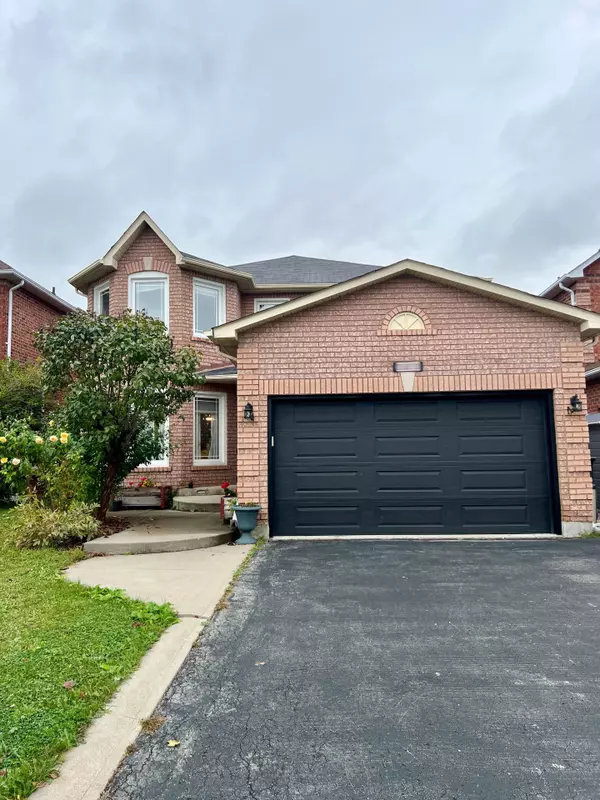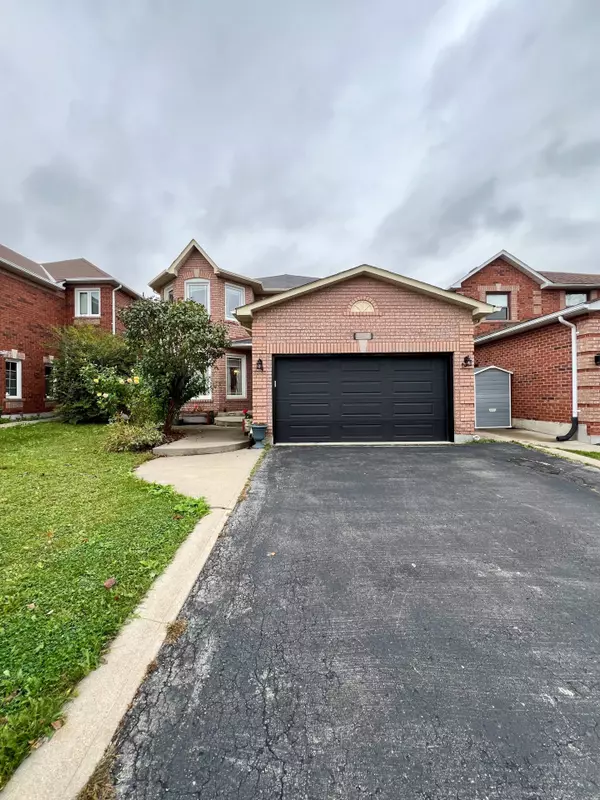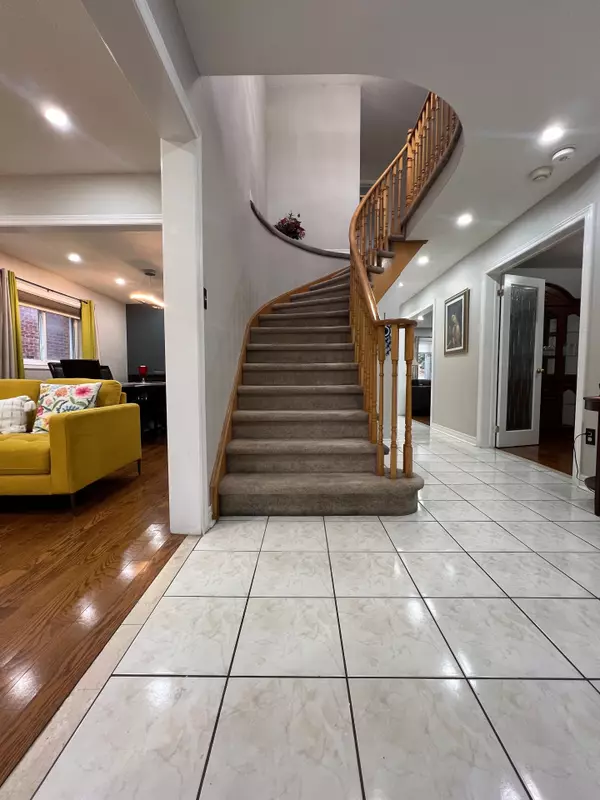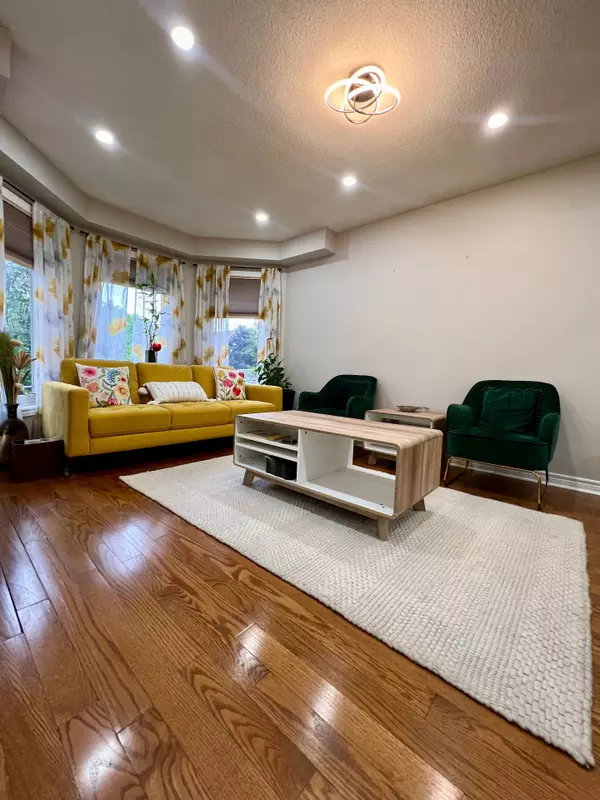REQUEST A TOUR
In-PersonVirtual Tour

$ 3,500
4 Beds
3 Baths
$ 3,500
4 Beds
3 Baths
Key Details
Property Type Single Family Home
Sub Type Detached
Listing Status Active
Purchase Type For Rent
Approx. Sqft 2500-3000
MLS Listing ID W9514805
Style 2-Storey
Bedrooms 4
Property Description
Welcome to your ideal home in a friendly, sought-after community! This elegant 4-bedroom, 2664 sq.ft. home offers a spacious, open-concept layout in the living and dining areas, perfect for hosting gatherings and creating memories. Unwind in the cozy family room with a charming gas fireplace, and enjoy the flexibility of a main-floor den, suitable as a home office or extra bedroom. Upstairs, you'll find four well-sized bedrooms and a landing area that adds even more living space. Recent upgrades include modern bathroom vanities, sleek quartz countertops, a ceramic backsplash, and stylish pot lights throughout, with stainless steel appliances enhancing the kitchens appeal. Located close to highways 401 and 407, schools, and public transit, this home offers both convenience and charm. Don't miss the chance to make it yours! Tenant pays 70% of utilities
Location
Province ON
County Peel
Area Lisgar
Rooms
Family Room Yes
Basement Finished, Separate Entrance
Kitchen 1
Interior
Interior Features Other
Cooling Central Air
Fireplace Yes
Heat Source Gas
Exterior
Garage Private Double
Garage Spaces 2.0
Pool None
Waterfront No
Roof Type Other
Total Parking Spaces 3
Building
Foundation Other
Listed by ROYAL LEPAGE SIGNATURE REALTY
GET MORE INFORMATION

Melissa, Maria & Amanda 3rd Ave
Realtor | License ID: 4769738
+1(705) 888-0860 | info@thirdavenue.ca

