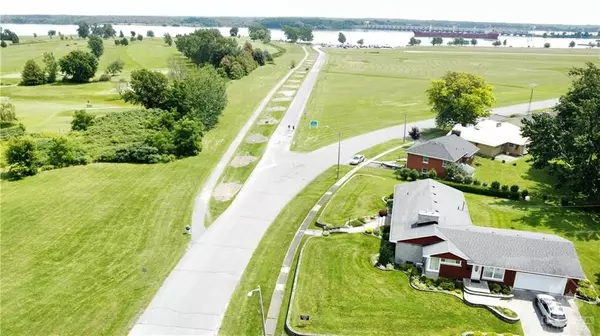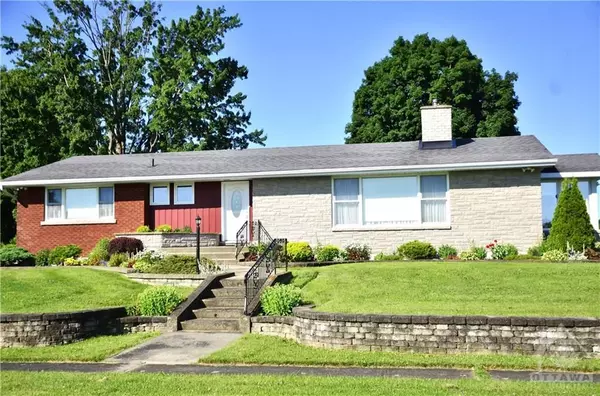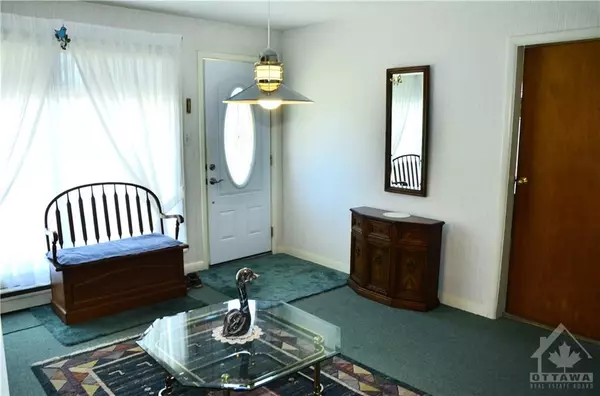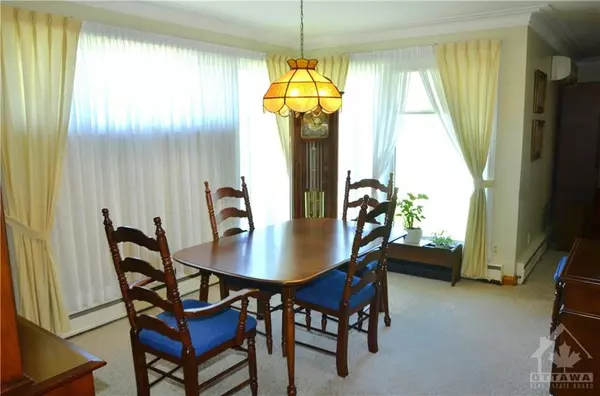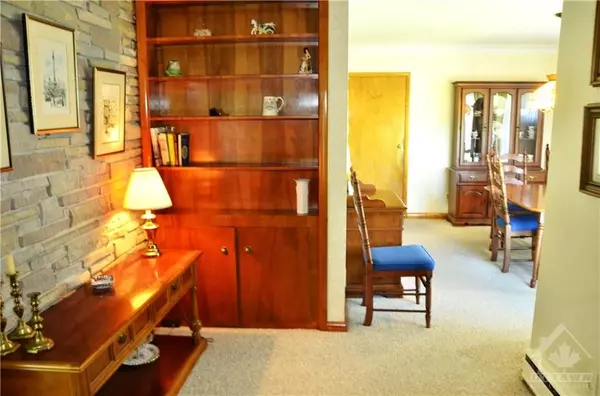3 Beds
3 Baths
3 Beds
3 Baths
Key Details
Property Type Single Family Home
Sub Type Detached
Listing Status Active
Purchase Type For Sale
MLS Listing ID X9517878
Style Bungalow
Bedrooms 3
Annual Tax Amount $3,528
Tax Year 2024
Property Description
Location
Province ON
County Stormont, Dundas And Glengarry
Community 702 - Iroquois
Area Stormont, Dundas And Glengarry
Region 702 - Iroquois
City Region 702 - Iroquois
Rooms
Family Room Yes
Basement Full, Partially Finished
Kitchen 1
Separate Den/Office 2
Interior
Interior Features Water Heater Owned
Cooling Central Air
Fireplace Yes
Heat Source Gas
Exterior
Exterior Feature Deck
Parking Features Unknown
Garage Spaces 4.0
Pool None
View River
Roof Type Asphalt Shingle
Topography Level
Lot Depth 171.5
Total Parking Spaces 6
Building
Unit Features Golf
Foundation Block
Others
Security Features Unknown
GET MORE INFORMATION
Realtor | License ID: 4769738
+1(705) 888-0860 | info@thirdavenue.ca


