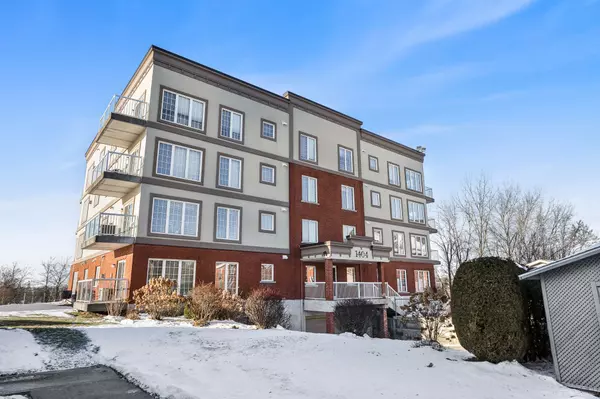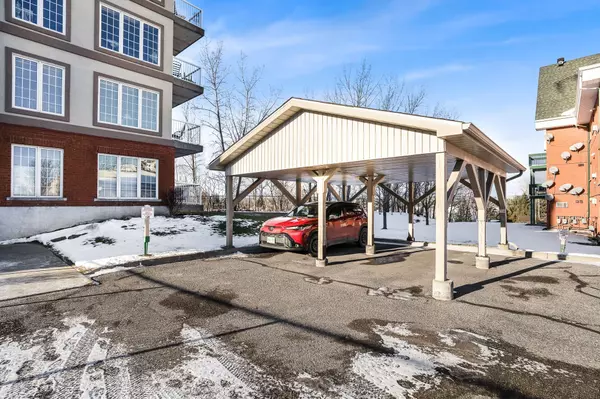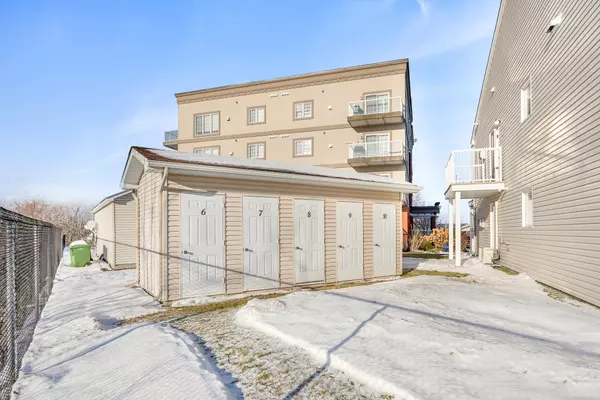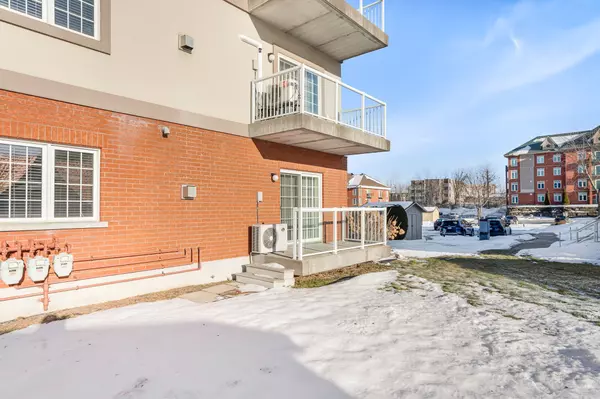
2 Beds
2 Baths
2 Beds
2 Baths
Key Details
Property Type Condo
Sub Type Condo Apartment
Listing Status Active
Purchase Type For Sale
Approx. Sqft 800-899
MLS Listing ID X9518371
Style Apartment
Bedrooms 2
HOA Fees $375
Annual Tax Amount $2,969
Tax Year 2023
Property Description
Location
Province ON
County Prescott And Russell
Community 612 - Hawkesbury
Area Prescott And Russell
Region 612 - Hawkesbury
City Region 612 - Hawkesbury
Rooms
Family Room No
Basement None, None
Kitchen 1
Interior
Interior Features Unknown
Cooling Wall Unit(s)
Fireplaces Type Natural Gas
Fireplace Yes
Heat Source Gas
Exterior
Parking Features Covered
Garage Spaces 1.0
Roof Type Unknown
Total Parking Spaces 1
Building
Story 1
Unit Features Golf,Park,Cul de Sac/Dead End
Foundation Slab
Locker Owned
Others
Security Features Unknown
Pets Allowed Restricted
GET MORE INFORMATION

Realtor | License ID: 4769738
+1(705) 888-0860 | info@thirdavenue.ca






