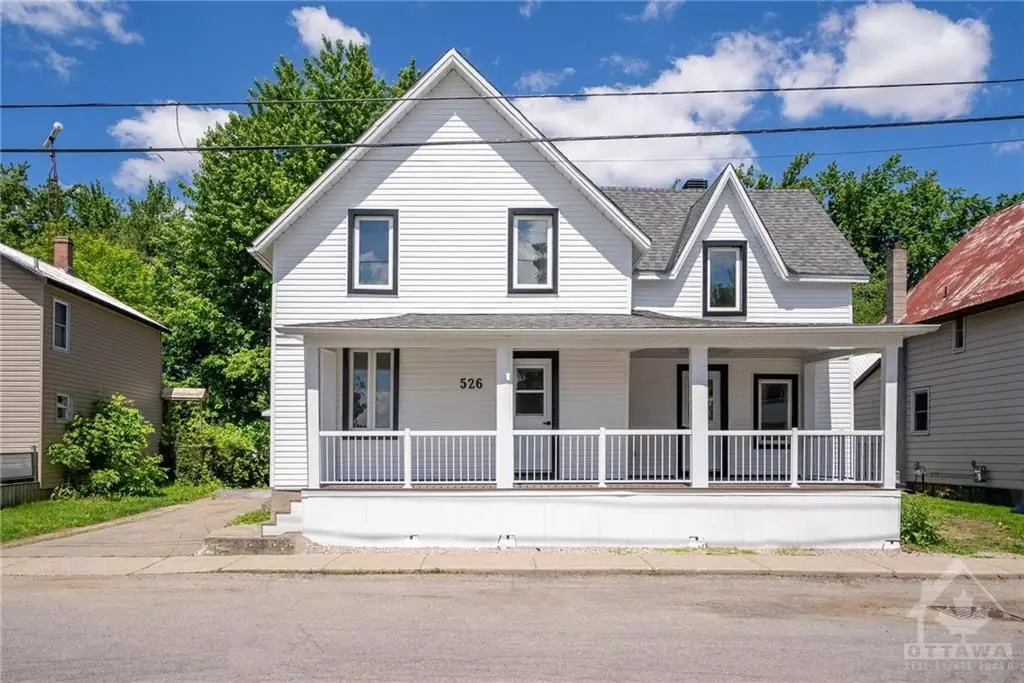REQUEST A TOUR
In-PersonVirtual Tour

$ 500,000
Est. payment | /mo
3 Beds
3 Baths
$ 500,000
Est. payment | /mo
3 Beds
3 Baths
Key Details
Property Type Single Family Home
Sub Type Detached
Listing Status Pending
Purchase Type For Sale
MLS Listing ID X9516835
Style 2-Storey
Bedrooms 3
Annual Tax Amount $2,651
Tax Year 2023
Property Description
Flooring: Vinyl, In the quaint village of Winchester, south of Ottawa, you have an historic circa 1890 built home a huge 1/4 acre lot with sprawling lawns perfect for entertainment, rec, and games. Renovated and brought up to modern standards. New exterior siding, new front porch and new garage with electricity. Main floor offers a large living room with a gas fireplace and dining room for entertaining. Private 2pc bath. Amazing Chef’s kitchen at the hub of the home with quartz countertops, abundance of cupboards including a wall of pantry storage and centre island. Door access to the front balcony/porch and door access to the oversized rear yard and deck. Upstairs features the L-shaped primary bedroom with luxurious 3pc ensuite, two other good sized bedrooms, 4pc family bath and convenient 2nd floor laundry room. Completely renovated with new electrical and plumbing. Move in ready! 24 hour irrevocable on all offers.
Location
Province ON
County Stormont, Dundas And Glengarry
Area 706 - Winchester
Rooms
Family Room No
Basement Other, Unfinished
Interior
Interior Features Water Heater Owned
Cooling Central Air
Fireplaces Type Natural Gas
Fireplace Yes
Heat Source Gas
Exterior
Exterior Feature Deck
Garage Unknown
Pool None
Roof Type Unknown
Total Parking Spaces 3
Building
Unit Features Golf,Park
Foundation Stone
Others
Security Features Unknown
Pets Description Unknown
Listed by RE/MAX HALLMARK REALTY GROUP
GET MORE INFORMATION







