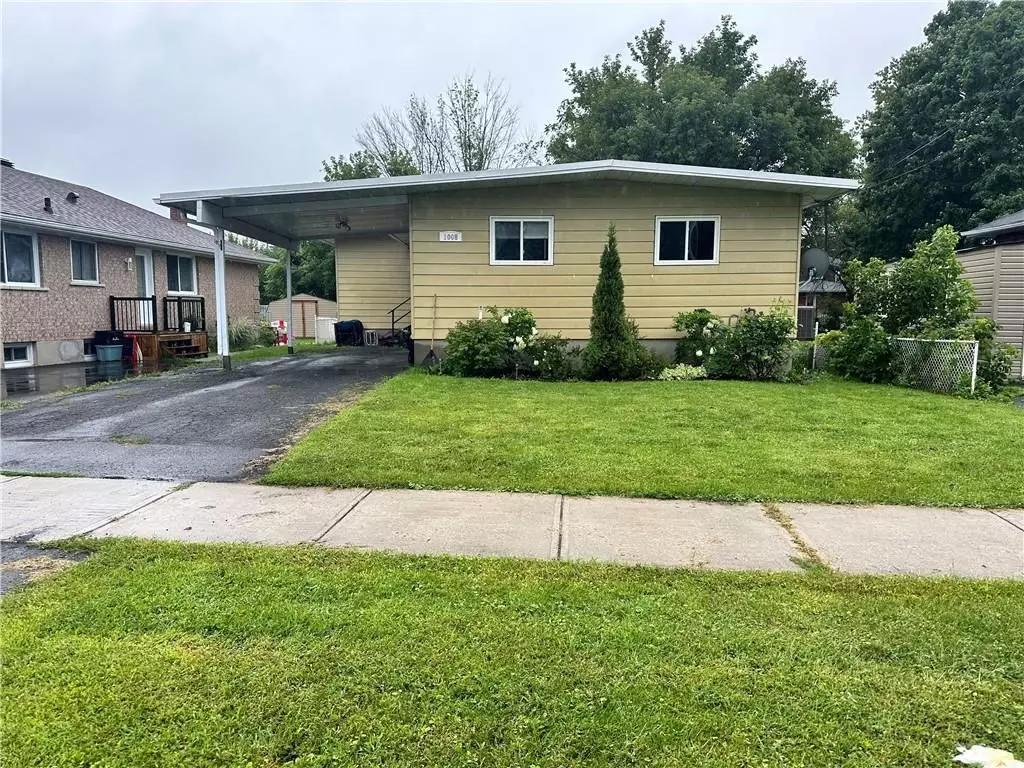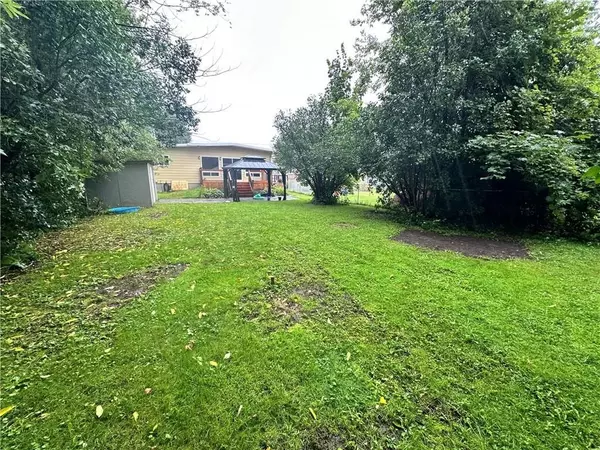REQUEST A TOUR
In-PersonVirtual Tour

$ 419,000
Est. payment | /mo
3 Beds
2 Baths
$ 419,000
Est. payment | /mo
3 Beds
2 Baths
Key Details
Property Type Single Family Home
Sub Type Detached
Listing Status Active
Purchase Type For Sale
MLS Listing ID X9518780
Style Bungalow
Bedrooms 3
Annual Tax Amount $3,200
Tax Year 2024
Property Description
RIVERDALE AREA (Dover Heights) Large 4 bedroom Bungalow with carport located in a desirable neighborhood. Many possibilities to make this a 6 bedroom with ensuite in the basement. The entrance features French doors and ample closet space leading to the spacious and open living room with cathedral ceilings. This room is flooded with light from the large windows and patio doors leading to the newly built deck and gazebo in the large yard. The living room leads to the attached kitchen and dining area with fridge, gas stove and dishwasher included. Main floor bath includes vanity with granite top and tub/shower combo with tile surround. Three bedrooms on the mail floor. Basement features large rec room, fourth bedroom, 3 piece bath, utility room, laundry area and den. Tankless hot water, forced air gas furnace, central air and central vac. Water/Sewer $930. Gas approx. $130/month, Electricity approx $120/month. Please call today for your private showing., Flooring: Mixed
Location
Province ON
County Stormont, Dundas And Glengarry
Area 717 - Cornwall
Rooms
Family Room No
Basement Full, Partially Finished
Separate Den/Office 1
Interior
Interior Features Unknown
Cooling Central Air
Heat Source Gas
Exterior
Garage Unknown
Pool None
Roof Type Unknown
Total Parking Spaces 3
Building
Unit Features Public Transit,Park
Foundation Concrete
Others
Security Features Unknown
Pets Description Unknown
Listed by RE/MAX AFFILIATES MARQUIS LTD.
GET MORE INFORMATION







