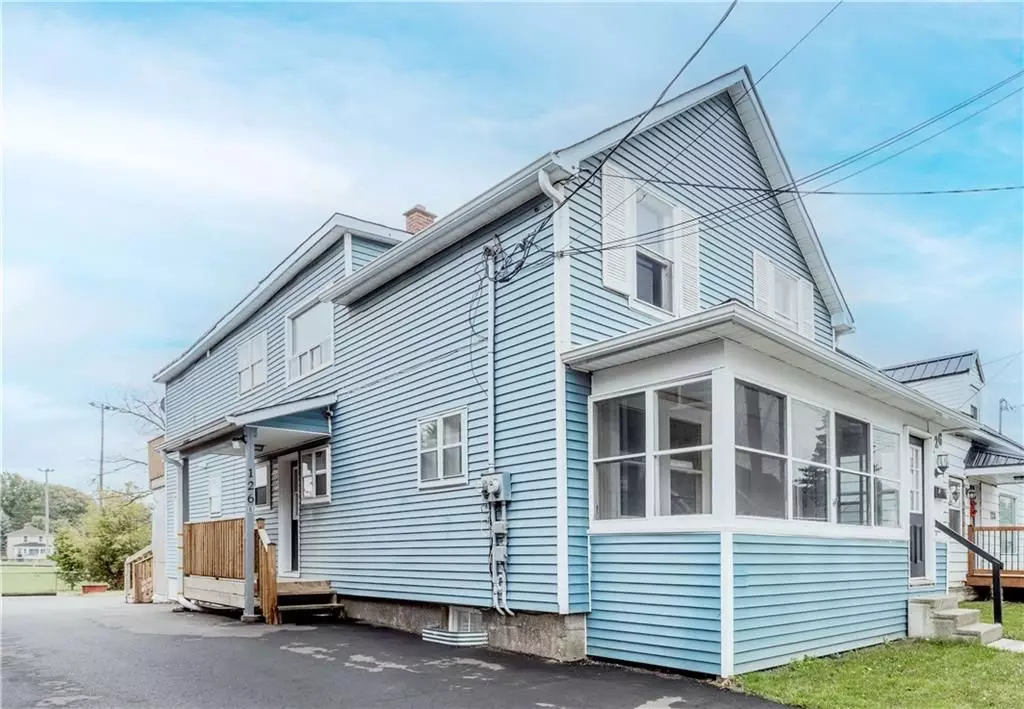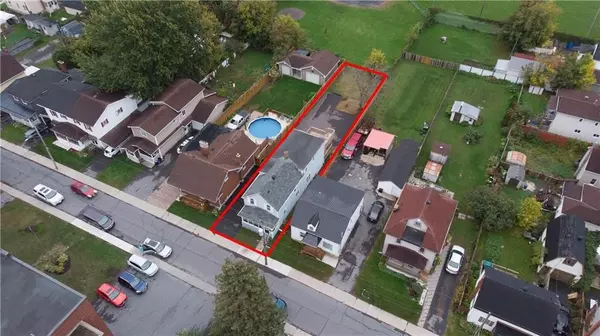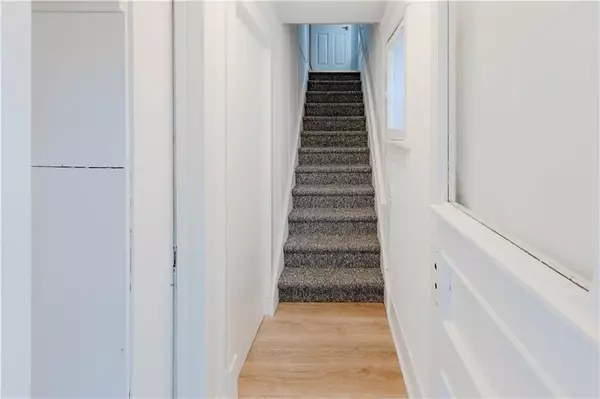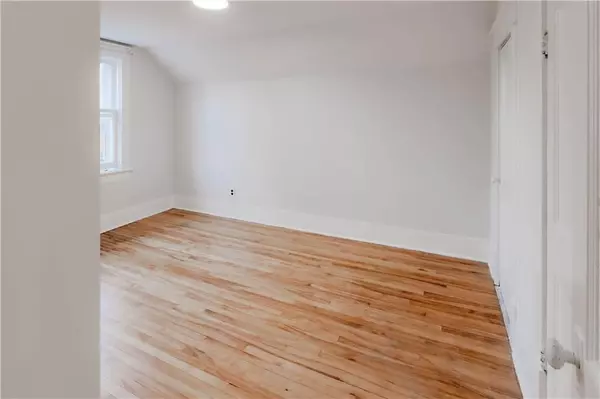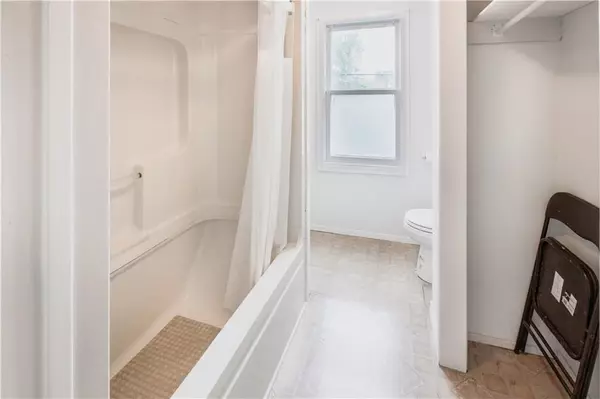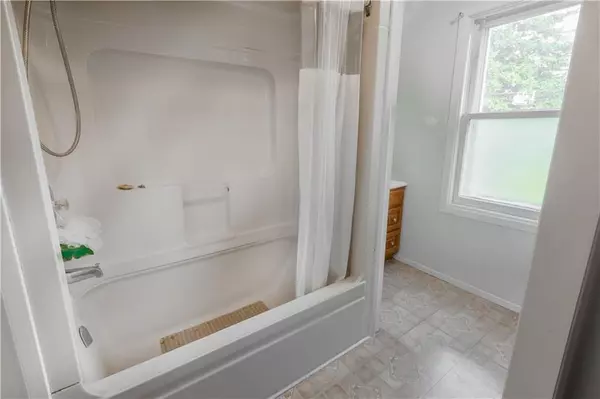REQUEST A TOUR If you would like to see this home without being there in person, select the "Virtual Tour" option and your advisor will contact you to discuss available opportunities.
In-PersonVirtual Tour
$ 499,000
Est. payment | /mo
1 Bath
$ 499,000
Est. payment | /mo
1 Bath
Key Details
Property Type Multi-Family
Sub Type Duplex
Listing Status Active
Purchase Type For Sale
MLS Listing ID X9521586
Style Unknown
Annual Tax Amount $2,414
Tax Year 2023
Property Description
Flooring: Cushion, 7 Bedroom, 5 Bathrooms, 4 Kitchens and 4 separate entrances on 3 levels. Wow!
The house has a flexible layout which makes it easy to subdivide into multiple units with separate entrances.
Don't worry about major repairs and surprises, since this house has been upgraded inside and out including paved driveway, waterproofing, and new decks. Just bring your best tenants or move into one and have the renters pay for all your expenses.
The house was rented out for $4945 per month with the owner occupying the basement level. Immediate positive cashflow makes this an ideal turnkey opportunity for first time property investors.
A rare opportunity in a great Cornwall location with walking distance to Farm Boy, Tim Horton's, Walmart, Beer Store, Transit and much more. Not to be missed., Flooring: Hardwood, Flooring: Laminate
The house has a flexible layout which makes it easy to subdivide into multiple units with separate entrances.
Don't worry about major repairs and surprises, since this house has been upgraded inside and out including paved driveway, waterproofing, and new decks. Just bring your best tenants or move into one and have the renters pay for all your expenses.
The house was rented out for $4945 per month with the owner occupying the basement level. Immediate positive cashflow makes this an ideal turnkey opportunity for first time property investors.
A rare opportunity in a great Cornwall location with walking distance to Farm Boy, Tim Horton's, Walmart, Beer Store, Transit and much more. Not to be missed., Flooring: Hardwood, Flooring: Laminate
Location
Province ON
County Stormont, Dundas And Glengarry
Community 717 - Cornwall
Area Stormont, Dundas And Glengarry
Zoning RES20
Region 717 - Cornwall
City Region 717 - Cornwall
Rooms
Family Room No
Basement Finished
Kitchen 0
Interior
Interior Features Unknown
Cooling None
Exterior
Exterior Feature Deck
Parking Features Unknown
Garage Spaces 4.0
Pool None
Roof Type Asphalt Shingle,Tar and Gravel
Lot Frontage 34.0
Lot Depth 164.0
Total Parking Spaces 4
Building
Foundation Block, Concrete
Others
Security Features Unknown
Listed by EXSELLENCE TEAM REALTY INC.
GET MORE INFORMATION
Melissa, Maria & Amanda 3rd Ave Realty Team
Realtor | License ID: 4769738
+1(705) 888-0860 | info@thirdavenue.ca

