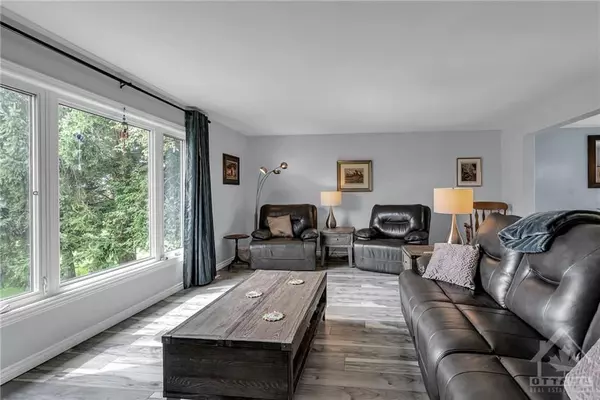REQUEST A TOUR If you would like to see this home without being there in person, select the "Virtual Tour" option and your agent will contact you to discuss available opportunities.
In-PersonVirtual Tour
$ 569,900
Est. payment | /mo
4 Beds
2 Baths
$ 569,900
Est. payment | /mo
4 Beds
2 Baths
Key Details
Property Type Single Family Home
Sub Type Detached
Listing Status Active
Purchase Type For Sale
MLS Listing ID X9521371
Style Sidesplit 3
Bedrooms 4
Annual Tax Amount $2,984
Tax Year 2021
Property Description
Flooring: Tile, Flooring: Vinyl, Welcome to the perfect blend of comfort and country charm in this delightful split-level home! The south facing windows bath the living space in natural light and provide views of the St Lawrence. The kitchen, with its rustic charm, is both functional and homey, complete with updated appliances and ample counter space. The adjacent dining area offers a relaxed setting for meals, with sliding glass doors leading to a charming deck. The upper level is home to three generous sized bedrooms and a fully updated bathroom. On the lower level, you'll find a fourth bedroom, a practical laundry room, a large living space and access to the two car garage. Enjoy the peaceful surroundings on the deck, or make the most of the spacious lawn and private backyard perfect for outdoor activities and relaxation. This home combines the simplicity of country living with stunning natural beauty, offering a warm and inviting atmosphere. You won't want to miss this one! Rear deck'23, Generac'24, Furnace '10
Location
Province ON
County Stormont, Dundas And Glengarry
Zoning residential
Rooms
Family Room No
Basement Full, Finished
Separate Den/Office 1
Interior
Interior Features Unknown
Cooling Central Air
Inclusions Stove, Dryer, Washer, Refrigerator, Dishwasher, Hood Fan
Exterior
Parking Features Unknown
Garage Spaces 10.0
Pool None
View River
Roof Type Unknown
Total Parking Spaces 10
Building
Foundation Other
Others
Security Features Unknown
Pets Allowed Unknown
Listed by INNOVATION REALTY LTD.
GET MORE INFORMATION
Melissa, Maria & Amanda 3rd Ave Realty Team
Realtor | License ID: 4769738
+1(705) 888-0860 | info@thirdavenue.ca






