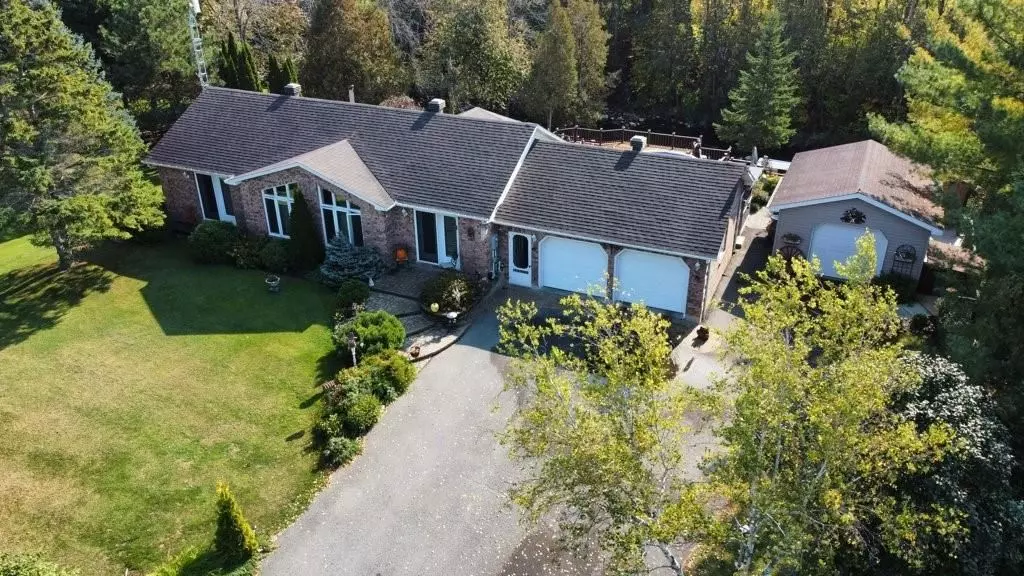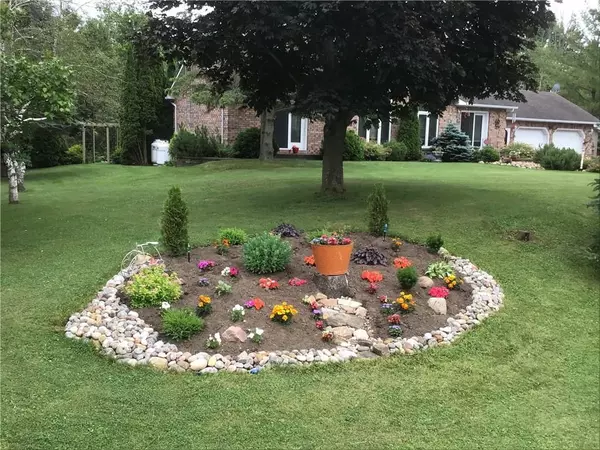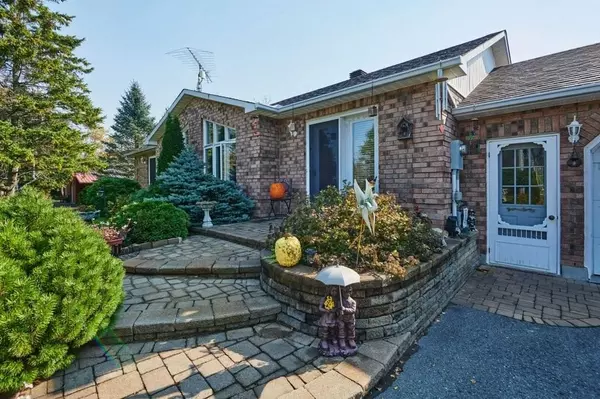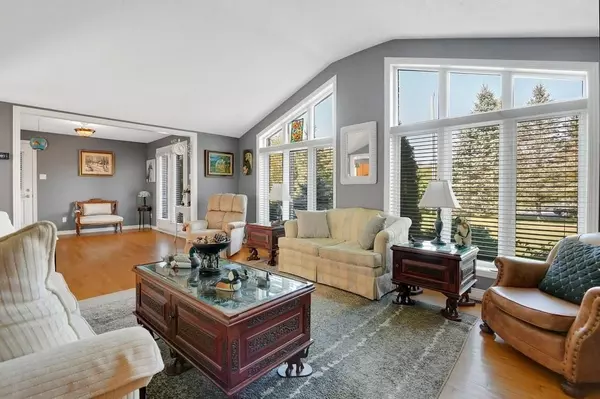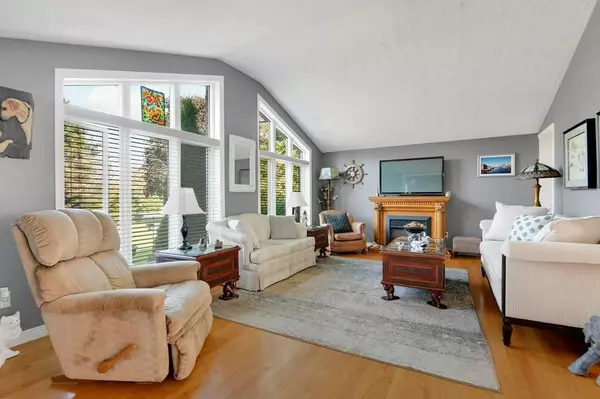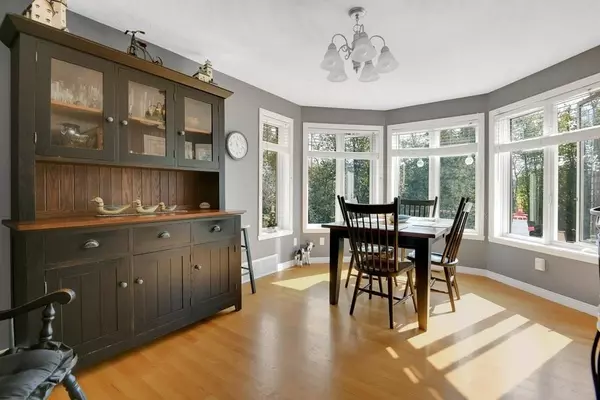2 Beds
2 Baths
2 Beds
2 Baths
Key Details
Property Type Single Family Home
Sub Type Detached
Listing Status Active
Purchase Type For Sale
MLS Listing ID X9524297
Style Bungalow
Bedrooms 2
Annual Tax Amount $3,404
Tax Year 2024
Property Description
Location
Province ON
County Stormont, Dundas And Glengarry
Community 716 - South Stormont (Cornwall) Twp
Area Stormont, Dundas And Glengarry
Zoning Residential
Region 716 - South Stormont (Cornwall) Twp
City Region 716 - South Stormont (Cornwall) Twp
Rooms
Family Room No
Basement Full, Partially Finished
Kitchen 1
Interior
Interior Features Unknown
Cooling Central Air
Fireplaces Number 1
Fireplaces Type Propane
Inclusions Stove, Microwave/Hood Fan, Dryer, Washer, Refrigerator, Dishwasher
Exterior
Exterior Feature Deck
Parking Features Unknown
Garage Spaces 8.0
Pool Above Ground
Waterfront Description River Front
Roof Type Asphalt Shingle
Lot Frontage 142.8
Lot Depth 140.0
Total Parking Spaces 8
Building
Foundation Concrete
Others
Security Features Unknown
GET MORE INFORMATION
Realtor | License ID: 4769738
+1(705) 888-0860 | info@thirdavenue.ca

