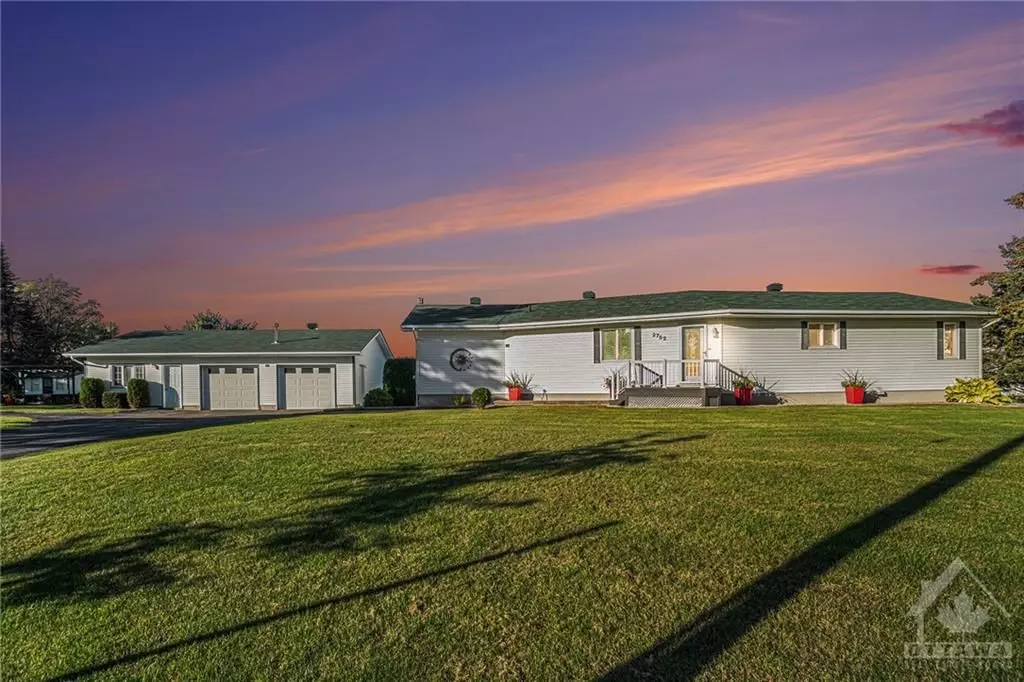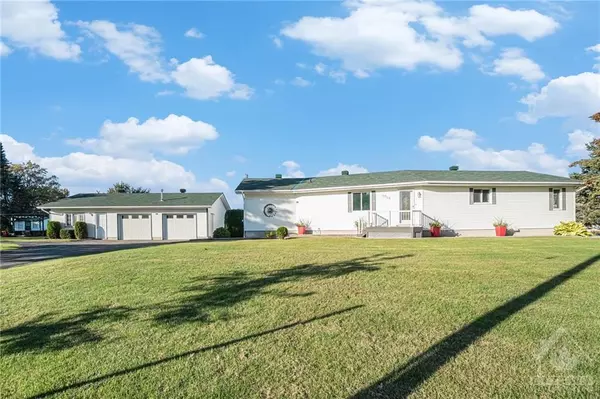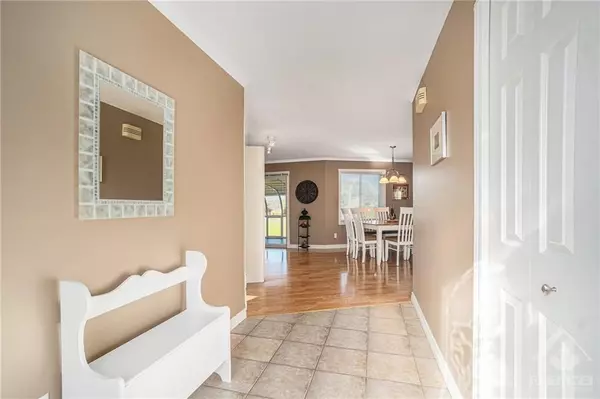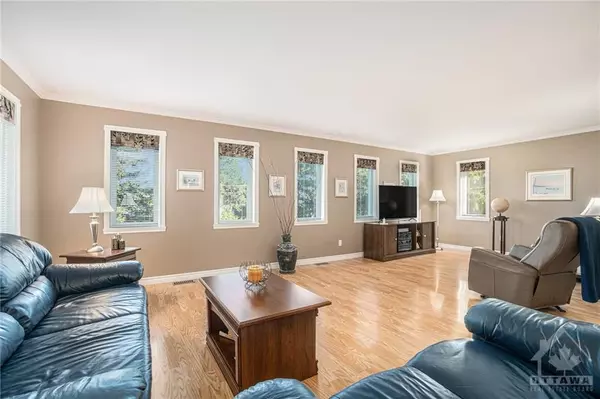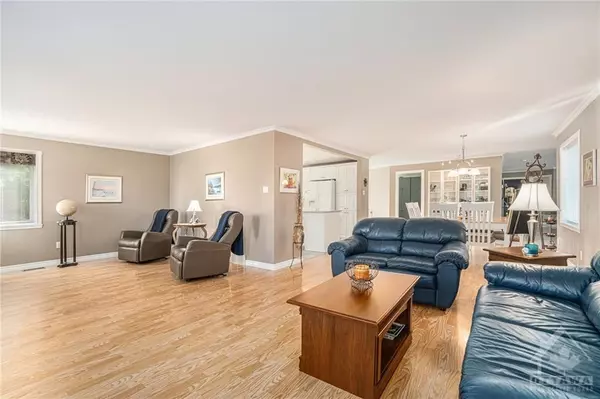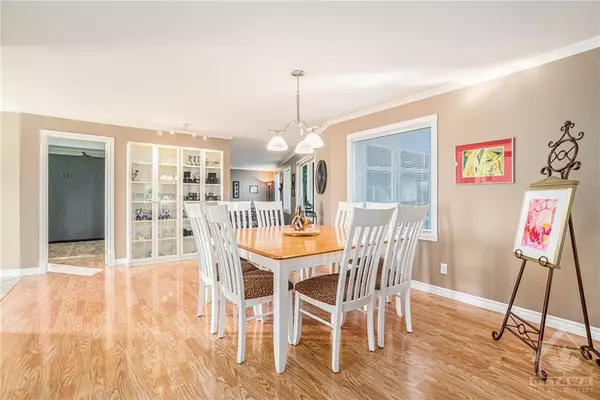REQUEST A TOUR If you would like to see this home without being there in person, select the "Virtual Tour" option and your agent will contact you to discuss available opportunities.
In-PersonVirtual Tour
$ 589,900
Est. payment | /mo
2 Beds
1 Bath
0.5 Acres Lot
$ 589,900
Est. payment | /mo
2 Beds
1 Bath
0.5 Acres Lot
Key Details
Property Type Single Family Home
Sub Type Detached
Listing Status Active
Purchase Type For Sale
MLS Listing ID X9521070
Style Unknown
Bedrooms 2
Annual Tax Amount $2,462
Tax Year 2024
Lot Size 0.500 Acres
Property Description
Discover your private retreat on this beautiful 1.5-acre lot featuring a serene pond and breathtaking views of both water and mountains. This unique property offers a 2-bedroom, 1-bath home with an additional shower and sink in the basement mudroom. Completely gutted in the early 2000s, the home has been transformed into a modern, sun-filled space with abundant windows and a large 14'x17' sunroom, allowing for uninterrupted views of the picturesque surroundings. The front porch and rear deck, constructed of durable PVC, ensure low-maintenance outdoor living. For those who need space for projects or storage, the detached 26' x 42' double heated garage and workshop is a dream come true. Perfect for anyone seeking a peaceful lifestyle while enjoying modern amenities., Flooring: Tile, Flooring: Laminate
Location
Province ON
County Prescott And Russell
Zoning Residential
Rooms
Family Room No
Basement Crawl Space, Full
Interior
Interior Features Water Treatment, Air Exchanger
Cooling Central Air
Inclusions Stove, Garburator, Dryer, Washer, Refrigerator, Dishwasher
Exterior
Parking Features Unknown
Garage Spaces 10.0
Pool None
Roof Type Asphalt Shingle
Total Parking Spaces 10
Building
Foundation Concrete
Others
Security Features Unknown
Pets Allowed Unknown
Listed by THE REAL ESTATE CREW INC.
GET MORE INFORMATION
Melissa, Maria & Amanda 3rd Ave Realty Team
Realtor | License ID: 4769738
+1(705) 888-0860 | info@thirdavenue.ca

