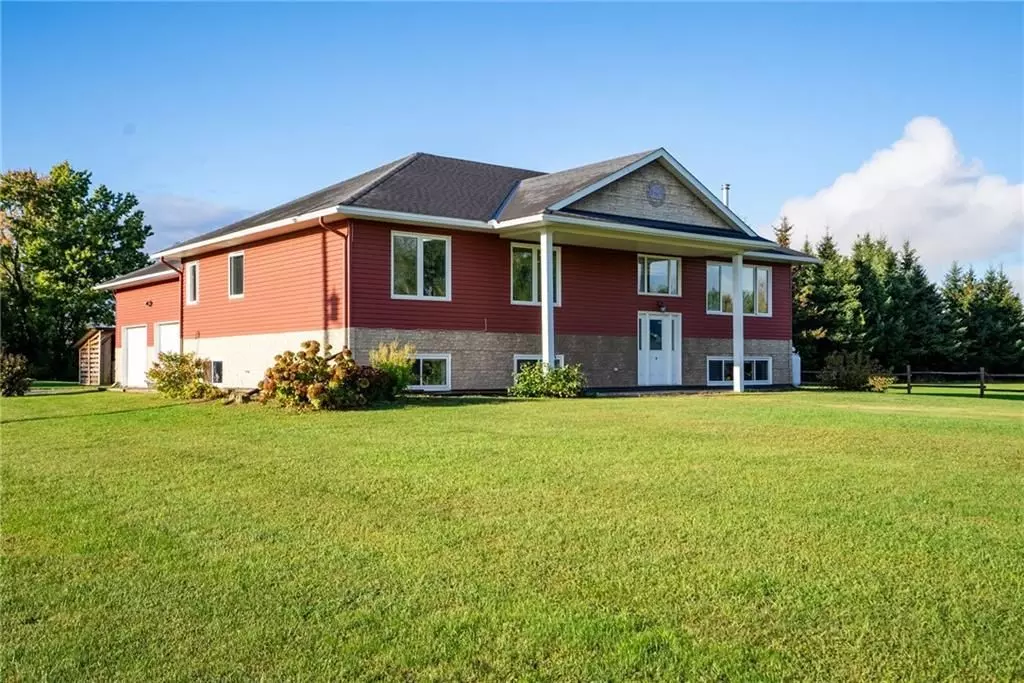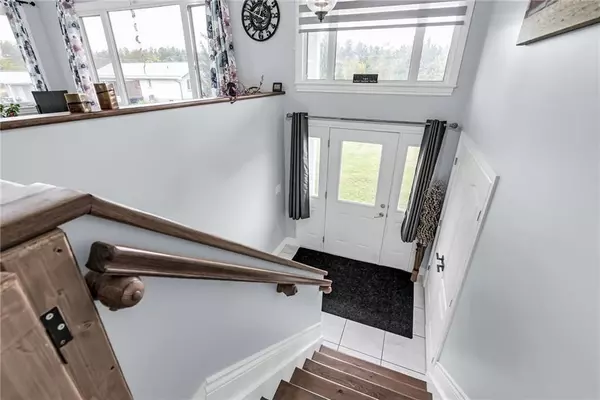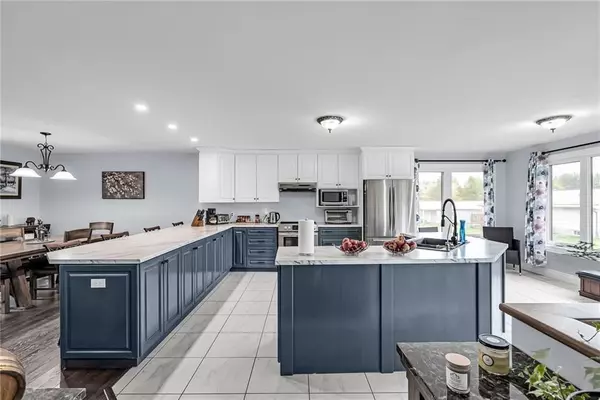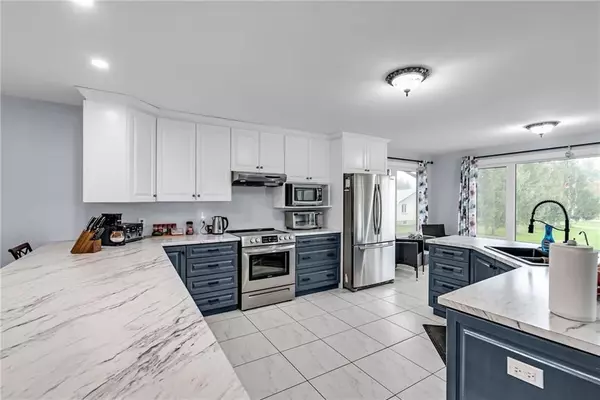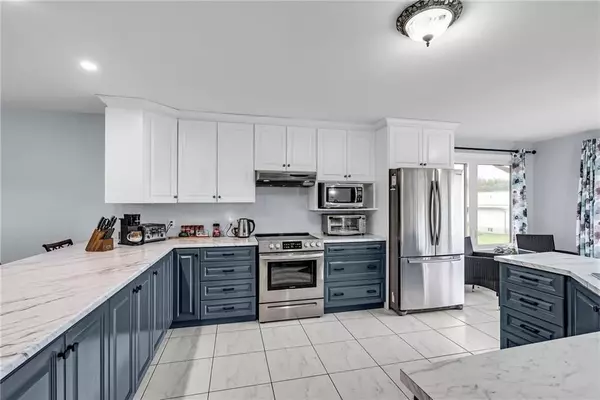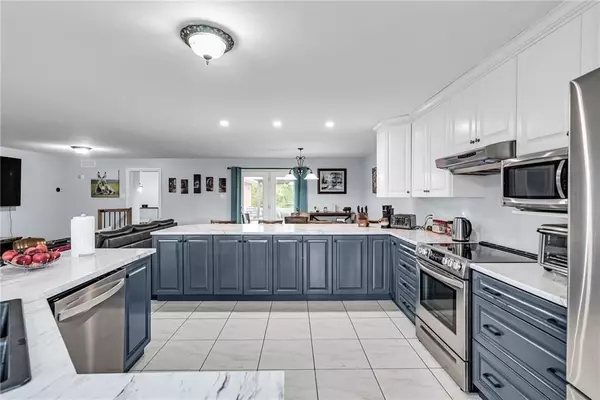3 Beds
3 Baths
0.5 Acres Lot
3 Beds
3 Baths
0.5 Acres Lot
Key Details
Property Type Single Family Home
Sub Type Detached
Listing Status Active
Purchase Type For Sale
MLS Listing ID X9521467
Style Other
Bedrooms 3
Annual Tax Amount $6,026
Tax Year 2024
Lot Size 0.500 Acres
Property Description
Location
Province ON
County Stormont, Dundas And Glengarry
Community 715 - South Stormont (Osnabruck) Twp
Area Stormont, Dundas And Glengarry
Region 715 - South Stormont (Osnabruck) Twp
City Region 715 - South Stormont (Osnabruck) Twp
Rooms
Family Room No
Basement Full, Finished
Separate Den/Office 2
Interior
Interior Features Unknown
Cooling Central Air
Fireplaces Type Wood
Fireplace Yes
Heat Source Propane
Exterior
Exterior Feature Deck
Parking Features Unknown
Pool None
Roof Type Asphalt Shingle
Lot Depth 448.47
Total Parking Spaces 6
Building
Foundation Other
Others
Security Features Unknown
GET MORE INFORMATION
Realtor | License ID: 4769738
+1(705) 888-0860 | info@thirdavenue.ca

