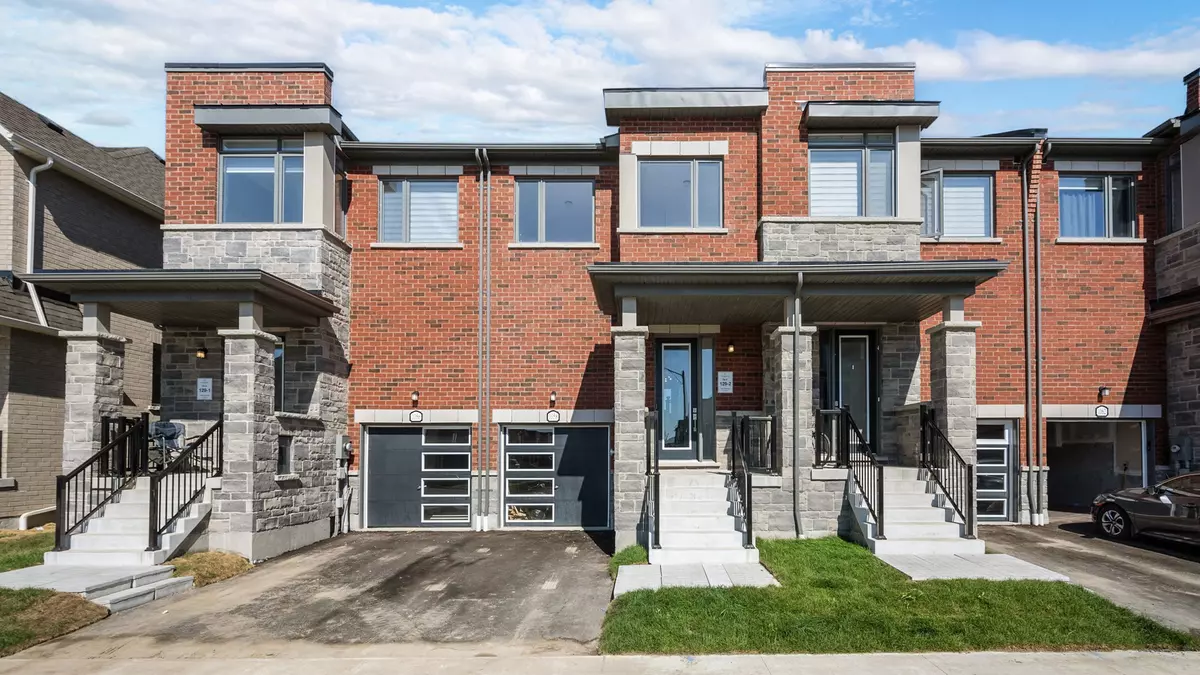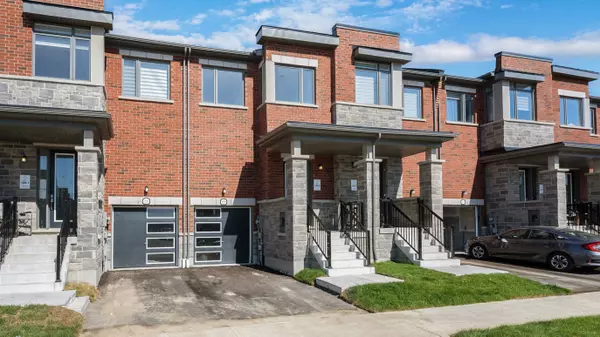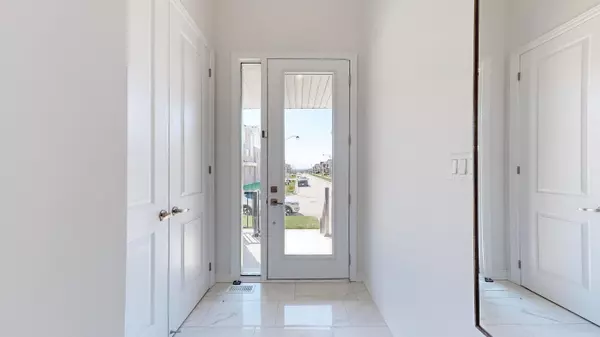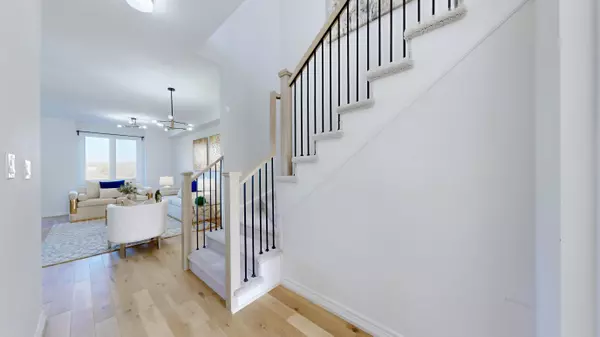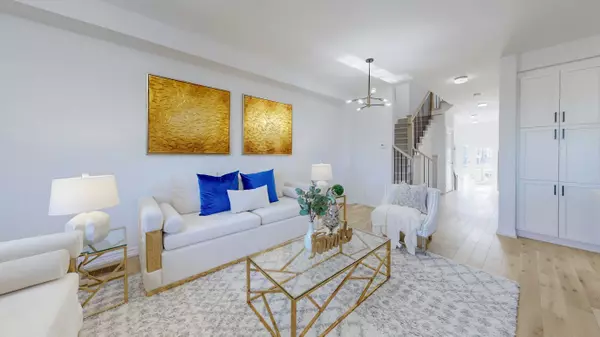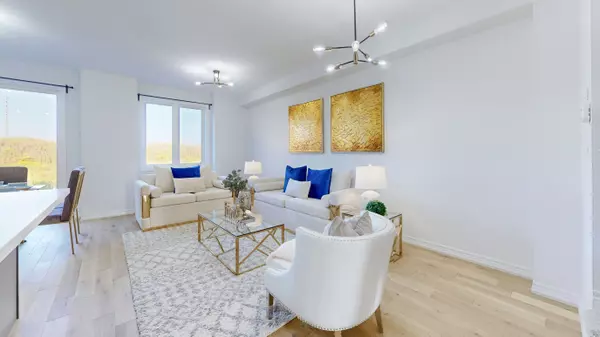REQUEST A TOUR If you would like to see this home without being there in person, select the "Virtual Tour" option and your agent will contact you to discuss available opportunities.
In-PersonVirtual Tour
Melissa, Maria & Amanda 3rd Ave Realty Team
Third Avenue Realty
info@thirdavenue.ca +1(705) 888-0860$ 859,000
Est. payment | /mo
3 Beds
3 Baths
$ 859,000
Est. payment | /mo
3 Beds
3 Baths
Key Details
Property Type Townhouse
Sub Type Att/Row/Townhouse
Listing Status Active
Purchase Type For Sale
Approx. Sqft 1500-2000
MLS Listing ID E9748071
Style 2-Storey
Bedrooms 3
Annual Tax Amount $3,522
Tax Year 2024
Property Description
Priced To Sell!! Welcome To Your Dream Home In Oshawa's Desirable Neighborhood! This Stunning Modern, Fully Upgraded, Open-Concept, Light-Filled Townhouse Boasts 3 Generous-Sized Bedrooms. It is in a Premium Modern Style With Stone and Brick Elevation, New Flooring On the Main Floor!! Fully Upgraded. Kitchen With Brand-New Kitchen Cabinets, New Quartz Countertops, and a Backsplash & Stainless Steel Appliances. 2nd Floor Has 3 Good Size Bedrooms With 2 Full Washrooms. All The Washrooms Upgraded With Quartz Countertops & Upgraded Tiles. Laundry Room Upstairs Is A Big Bonus!! Huge Backyard & Unspoiled Basement Has Potential To Finish According to Your Taste!! Don't Miss This Opportunity!!
Location
Province ON
County Durham
Community Kedron
Area Durham
Region Kedron
City Region Kedron
Rooms
Family Room No
Basement Full
Kitchen 1
Interior
Interior Features Other
Cooling Central Air
Fireplace No
Heat Source Gas
Exterior
Parking Features Private
Garage Spaces 1.0
Pool None
Roof Type Shingles
Lot Depth 91.86
Total Parking Spaces 2
Building
Unit Features Park,Place Of Worship,Public Transit,School
Foundation Other
Listed by RE/MAX REAL ESTATE CENTRE INC.
GET MORE INFORMATION
Melissa, Maria & Amanda 3rd Ave Realty Team
Realtor | License ID: 4769738
+1(705) 888-0860 | info@thirdavenue.ca

