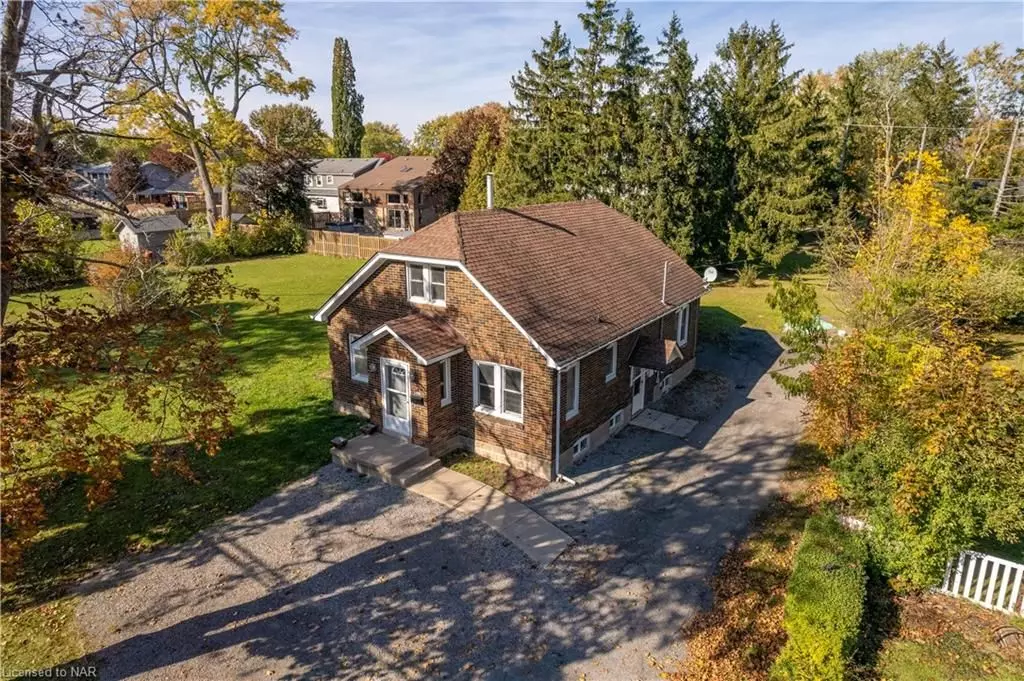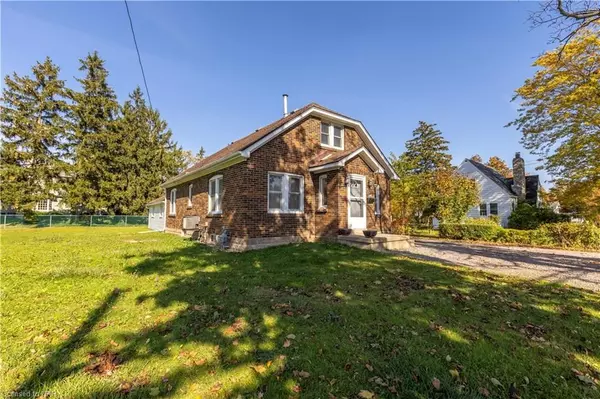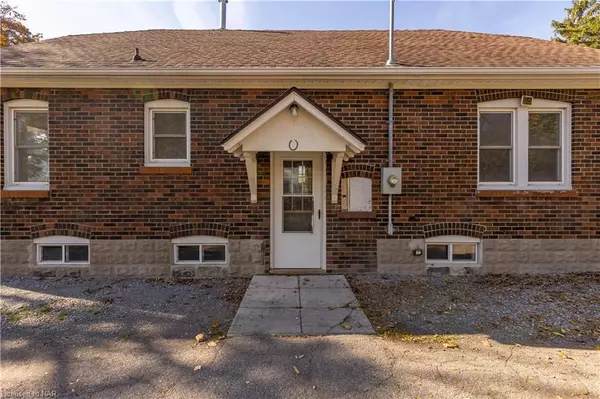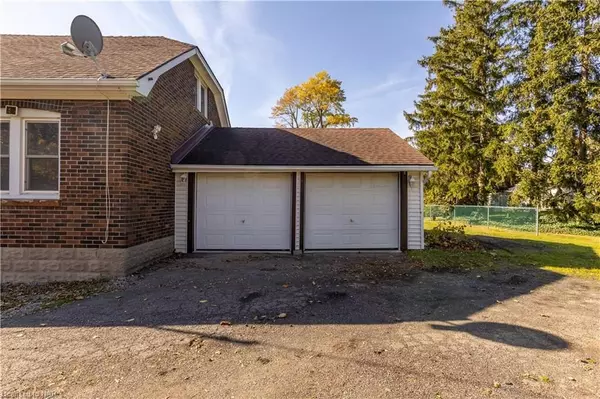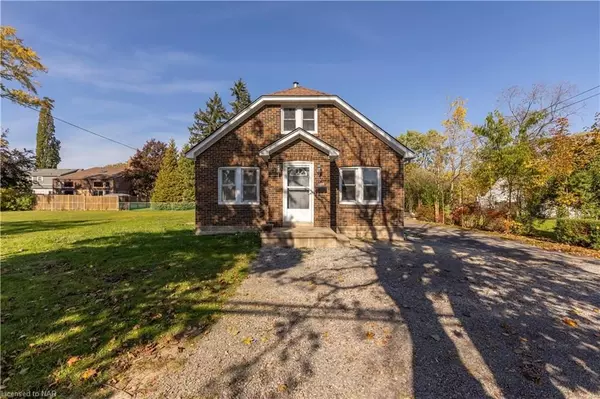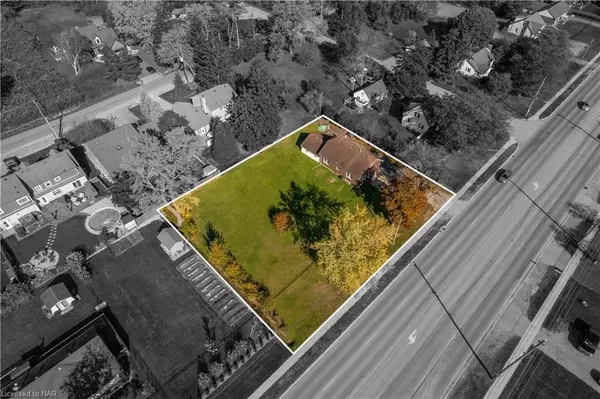Melissa, Maria & Amanda 3rd Ave Realty Team
Third Avenue Realty
info@thirdavenue.ca +1(705) 888-08604 Beds
3 Baths
1,264 SqFt
4 Beds
3 Baths
1,264 SqFt
Key Details
Property Type Single Family Home
Sub Type Detached
Listing Status Active
Purchase Type For Sale
Square Footage 1,264 sqft
Price per Sqft $474
MLS Listing ID X9767595
Style 1 1/2 Storey
Bedrooms 4
Annual Tax Amount $3,096
Tax Year 2024
Property Description
Location
Province ON
County Niagara
Community 334 - Crescent Park
Area Niagara
Zoning R1
Region 334 - Crescent Park
City Region 334 - Crescent Park
Rooms
Family Room Yes
Basement Separate Entrance, Unfinished
Kitchen 1
Interior
Interior Features Sump Pump
Cooling Central Air
Inclusions None
Laundry In Basement
Exterior
Parking Features Front Yard Parking, Private
Garage Spaces 8.0
Pool None
Roof Type Asphalt Shingle
Lot Frontage 160.43
Lot Depth 120.37
Exposure North
Total Parking Spaces 8
Building
Foundation Concrete Block
New Construction false
Others
Senior Community Yes
GET MORE INFORMATION
Realtor | License ID: 4769738
+1(705) 888-0860 | info@thirdavenue.ca

