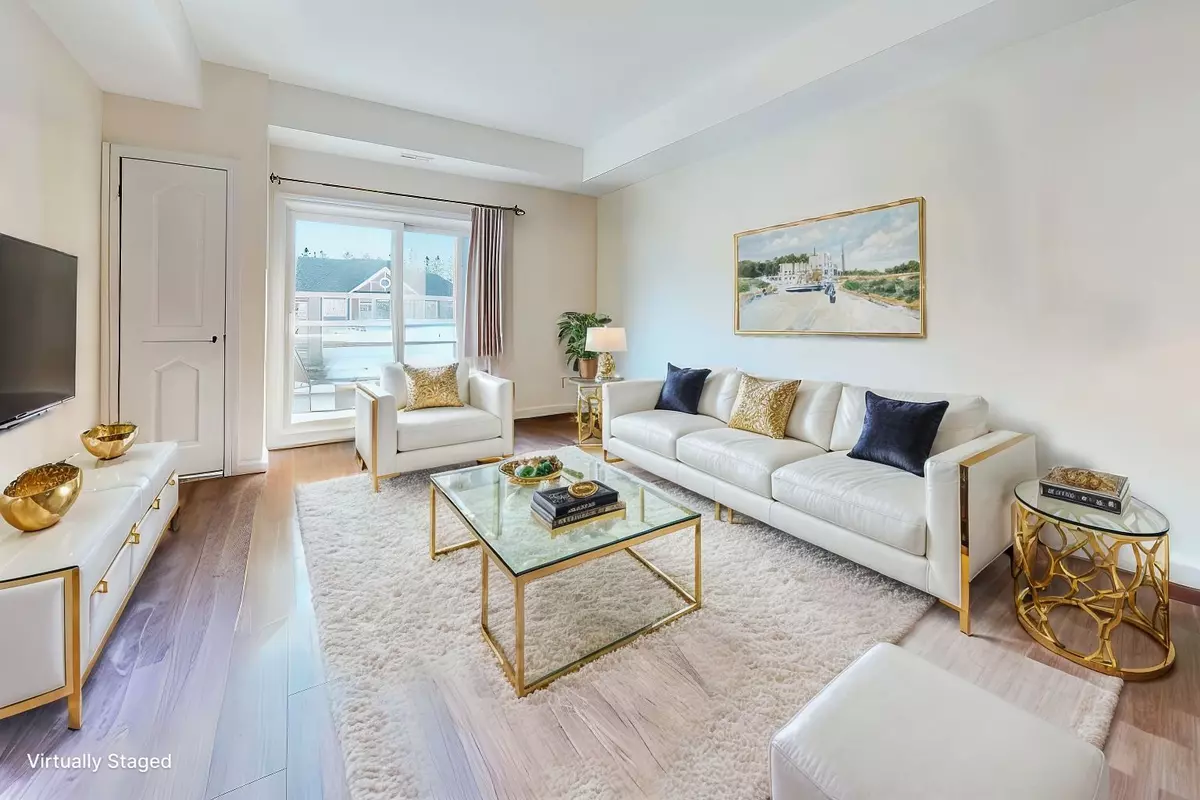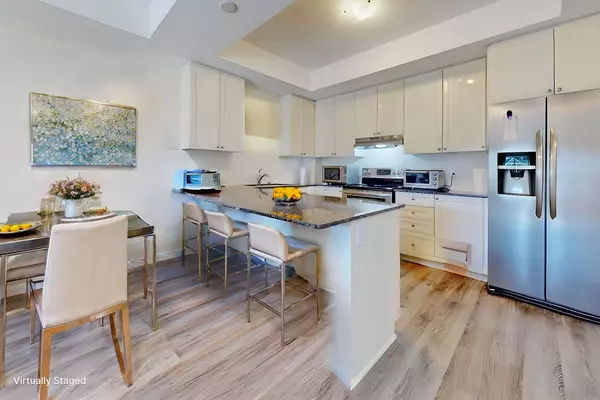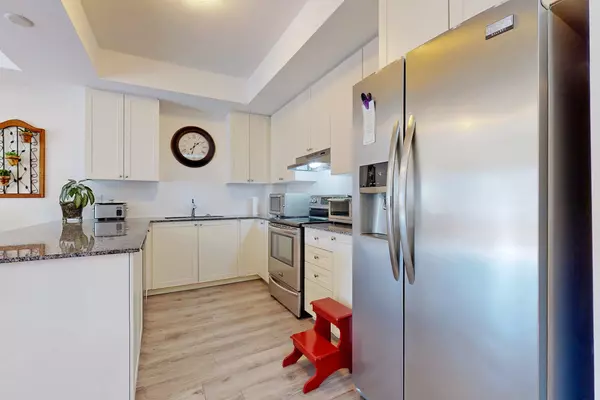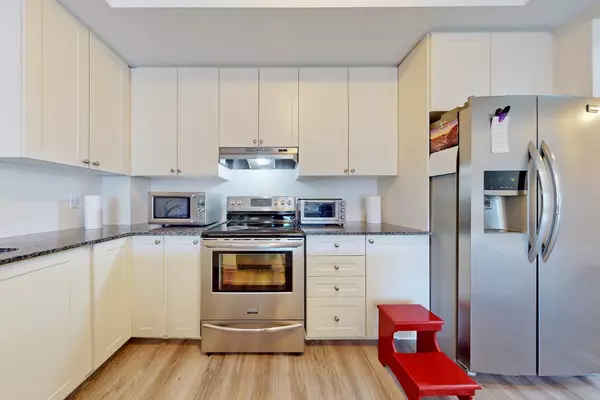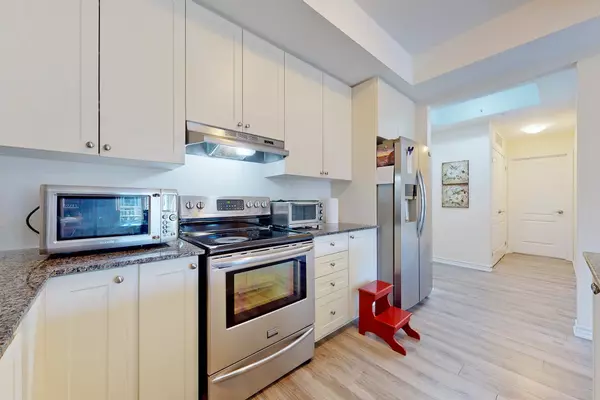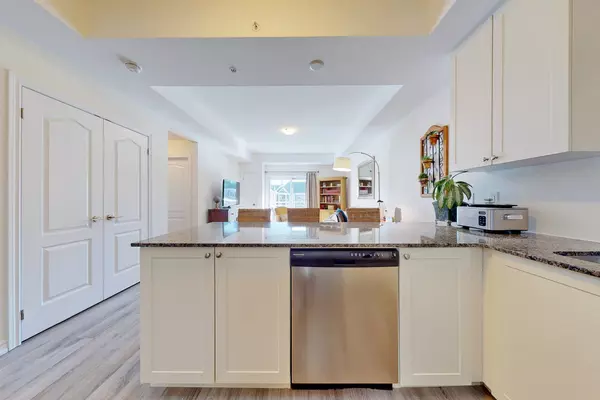Melissa, Maria & Amanda 3rd Ave Realty Team
Third Avenue Realty
info@thirdavenue.ca +1(705) 888-08601 Bed
1 Bath
1 Bed
1 Bath
Key Details
Property Type Condo
Sub Type Condo Apartment
Listing Status Active
Purchase Type For Sale
Approx. Sqft 800-899
MLS Listing ID E9769215
Style Apartment
Bedrooms 1
HOA Fees $457
Annual Tax Amount $3,700
Tax Year 2024
Property Description
Location
Province ON
County Durham
Community Port Whitby
Area Durham
Region Port Whitby
City Region Port Whitby
Rooms
Family Room No
Basement None
Kitchen 1
Separate Den/Office 1
Interior
Interior Features Other
Heating Yes
Cooling Central Air
Fireplace No
Heat Source Gas
Exterior
Parking Features Surface
Garage Spaces 1.0
Exposure South
Total Parking Spaces 1
Building
Story 1
Unit Features Hospital,Lake Access,Lake Backlot,Park,Public Transit,Rec./Commun.Centre
Locker Owned
Others
Pets Allowed Restricted
GET MORE INFORMATION
Realtor | License ID: 4769738
+1(705) 888-0860 | info@thirdavenue.ca

