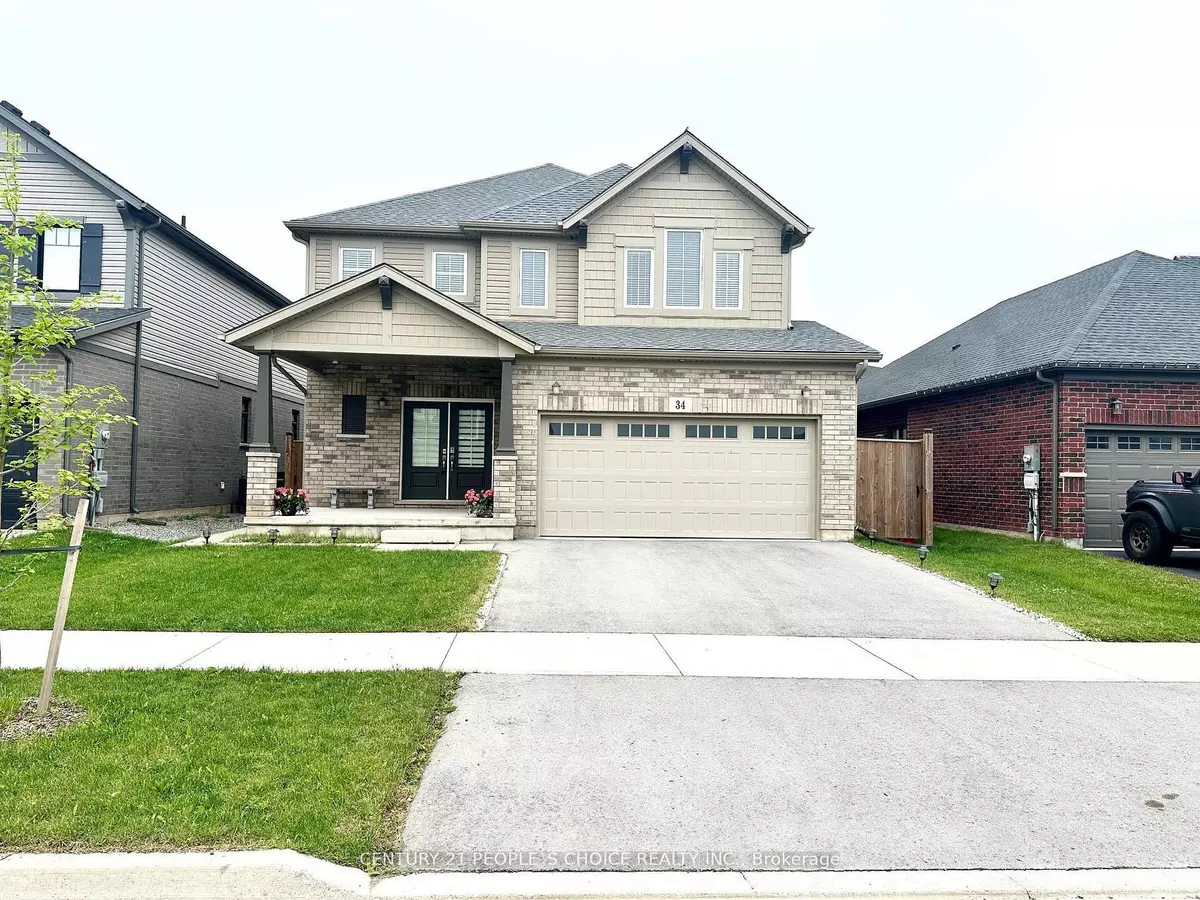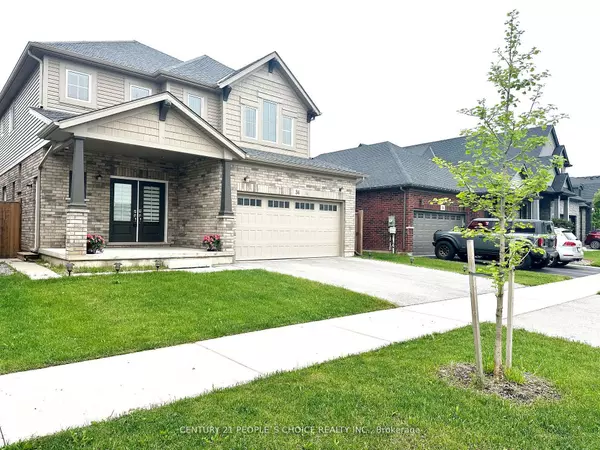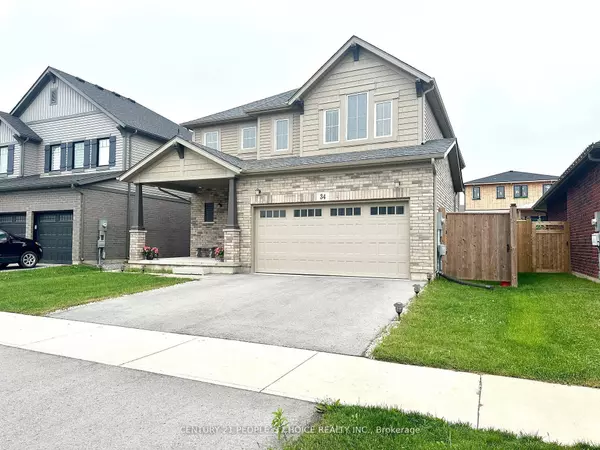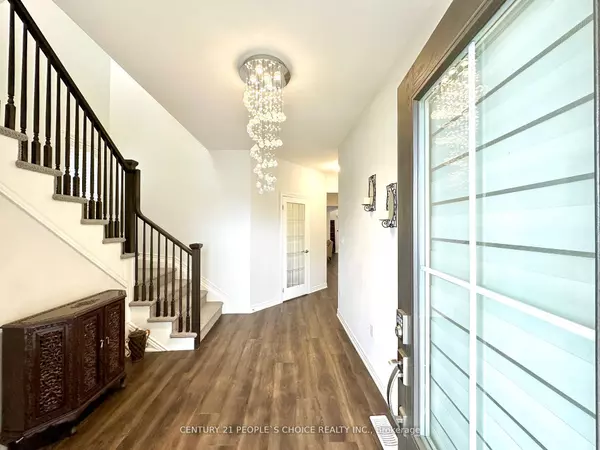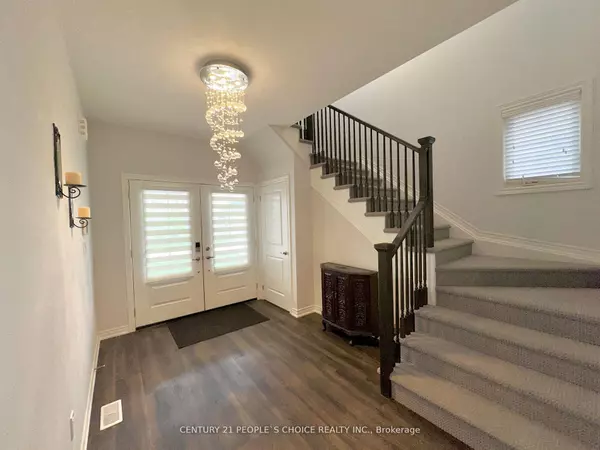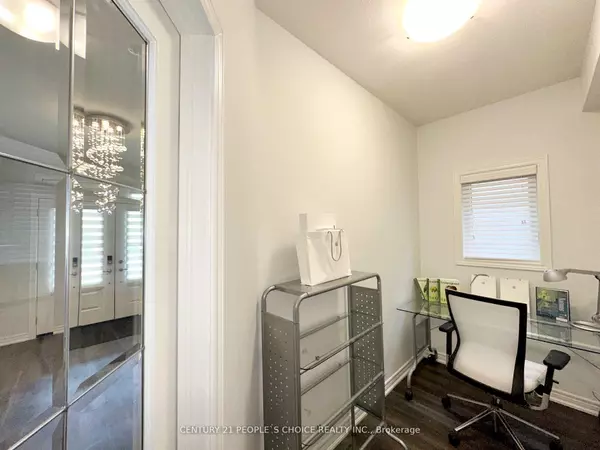
4 Beds
5 Baths
4 Beds
5 Baths
Key Details
Property Type Single Family Home
Sub Type Detached
Listing Status Active
Purchase Type For Sale
Approx. Sqft 2500-3000
MLS Listing ID X9773359
Style 2-Storey
Bedrooms 4
Annual Tax Amount $7,984
Tax Year 2024
Property Description
Location
Province ON
County Niagara
Community 662 - Fonthill
Area Niagara
Region 662 - Fonthill
City Region 662 - Fonthill
Rooms
Family Room Yes
Basement Finished, Separate Entrance
Kitchen 2
Separate Den/Office 1
Interior
Interior Features Other
Cooling Central Air
Fireplace No
Heat Source Gas
Exterior
Parking Features Private
Garage Spaces 2.0
Pool None
Roof Type Other
Total Parking Spaces 4
Building
Unit Features Fenced Yard,Golf,Library,Park,Rec./Commun.Centre,School Bus Route
Foundation Other
GET MORE INFORMATION

Realtor | License ID: 4769738
+1(705) 888-0860 | info@thirdavenue.ca

