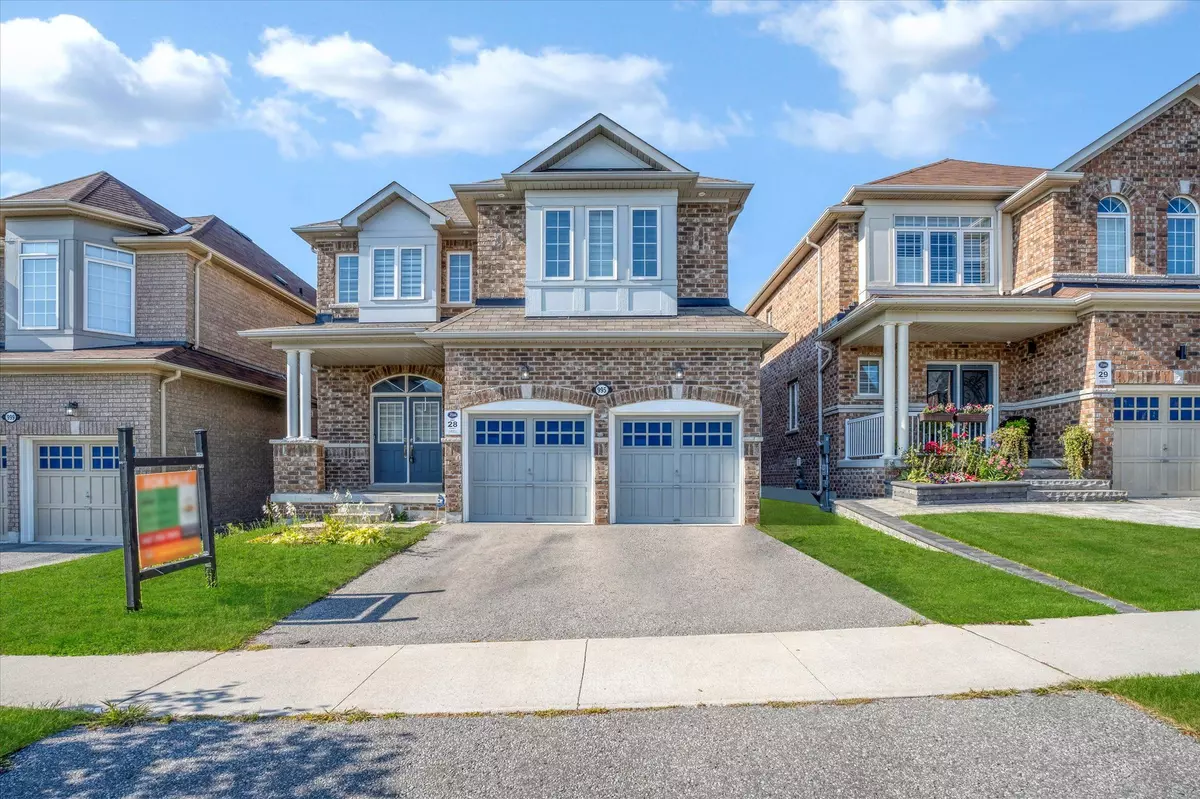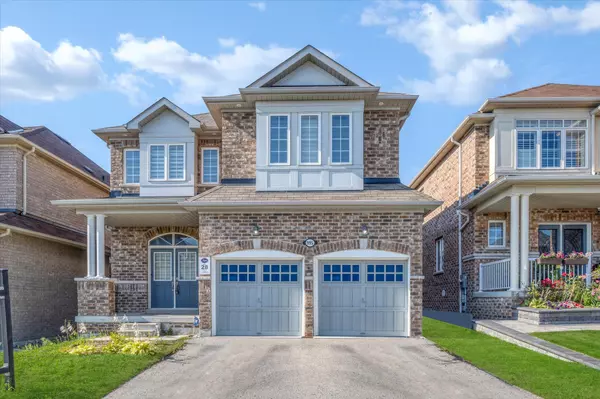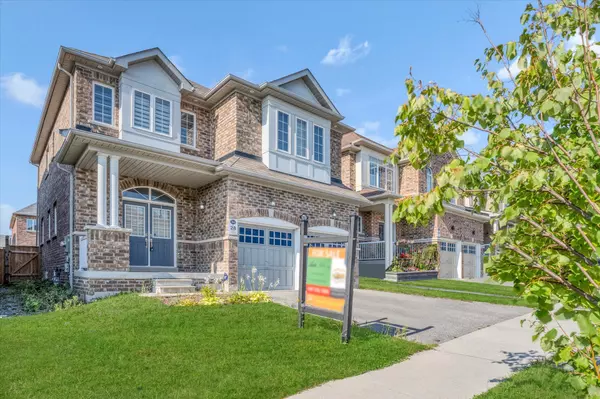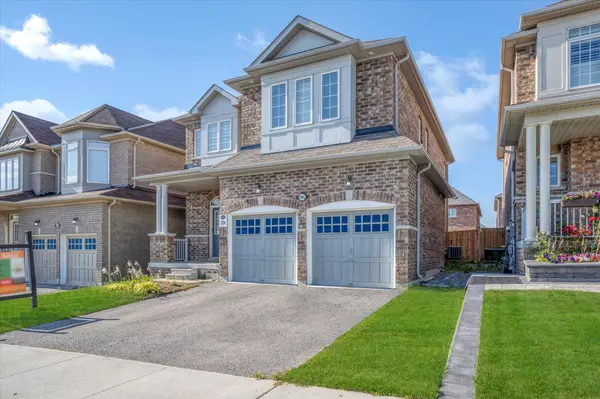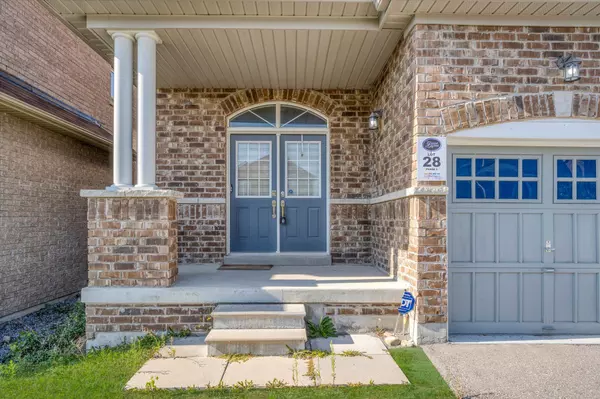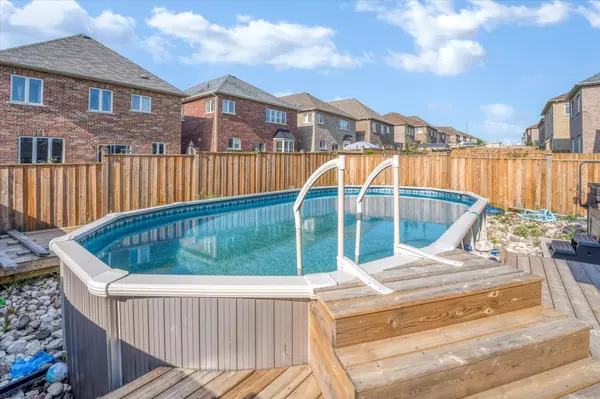REQUEST A TOUR If you would like to see this home without being there in person, select the "Virtual Tour" option and your agent will contact you to discuss available opportunities.
In-PersonVirtual Tour
$ 1,119,900
Est. payment | /mo
4 Beds
4 Baths
$ 1,119,900
Est. payment | /mo
4 Beds
4 Baths
Key Details
Property Type Single Family Home
Sub Type Detached
Listing Status Active
Purchase Type For Sale
Approx. Sqft 2500-3000
MLS Listing ID E9775356
Style 2-Storey
Bedrooms 4
Annual Tax Amount $8,304
Tax Year 2024
Property Description
Introducing A Wonderful Real Estate Opportunity! This Property Offers A Bright And Spacious 4 Bedroom, 3.5 Bathroom House Located In A Peaceful Neighbourhood In North Oshawa. It Boasts Over 2700 Sqft House With Modern Ensuite Washrooms And Large Windows That Allow Plenty Of Natural Light, Deck, A Well Maintained Aboveground Pool and A Hot Tub. The Open Concept Kitchen Is Adorned With Stylish Quartz Countertop, And There Is A Separate Laundry Room For Added Convenience . This Property Provides Easy Access To Various Amenities, Including Malls, Banks, Restaurants, Maxwell High School, French Immersion, And Catholic Public Schools And More. Don't Miss It!
Location
Province ON
County Durham
Community Taunton
Area Durham
Region Taunton
City Region Taunton
Rooms
Family Room Yes
Basement Full, Unfinished
Kitchen 1
Interior
Interior Features Other
Cooling Central Air
Fireplace Yes
Heat Source Gas
Exterior
Parking Features Private
Garage Spaces 2.0
Pool Above Ground
Roof Type Shingles
Lot Depth 119.76
Total Parking Spaces 4
Building
Unit Features Beach,Fenced Yard,Library,Park,Public Transit
Foundation Concrete
Listed by HOMELIFE/FUTURE REALTY INC.
GET MORE INFORMATION
Melissa, Maria & Amanda 3rd Ave Realty Team
Realtor | License ID: 4769738
+1(705) 888-0860 | info@thirdavenue.ca

