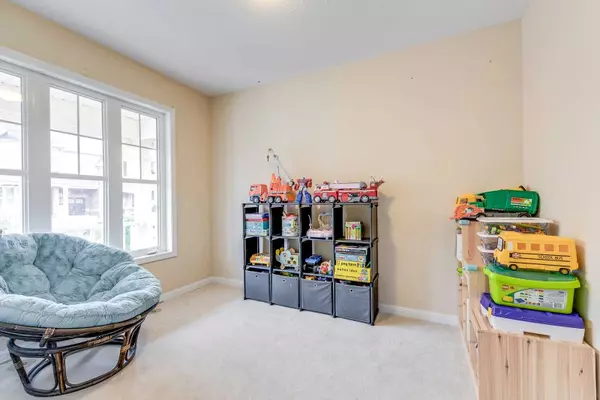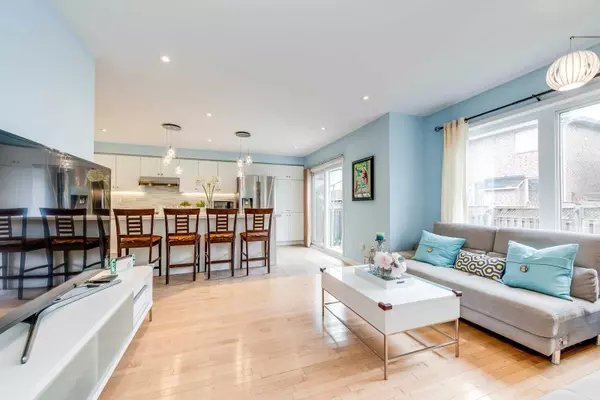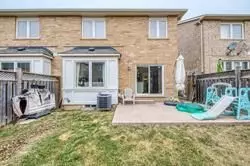5 Beds
4 Baths
5 Beds
4 Baths
Key Details
Property Type Multi-Family
Sub Type Semi-Detached
Listing Status Active
Purchase Type For Sale
Approx. Sqft 2000-2500
MLS Listing ID W8409176
Style 2-Storey
Bedrooms 5
Annual Tax Amount $3,987
Tax Year 2023
Property Description
Location
Province ON
County Halton
Community Harrison
Area Halton
Region Harrison
City Region Harrison
Rooms
Family Room Yes
Basement Partially Finished, Separate Entrance
Kitchen 1
Separate Den/Office 1
Interior
Interior Features Sump Pump
Cooling Central Air
Inclusions Ss Gas Stove(16), Ss Fridge(16), Ss Dw(16), W/D(16), Hall Tree In Foyer, All Window Coverings & Elfs, Cvac, Gas Bbq In Bkyd(As Is), Gdo, Shelves In Bdrms.
Exterior
Parking Features Private
Garage Spaces 2.0
Pool None
Roof Type Shingles
Lot Frontage 28.54
Lot Depth 80.38
Total Parking Spaces 2
Building
Foundation Concrete Block
Others
Senior Community Yes
GET MORE INFORMATION
Realtor | License ID: 4769738
+1(705) 888-0860 | info@thirdavenue.ca






