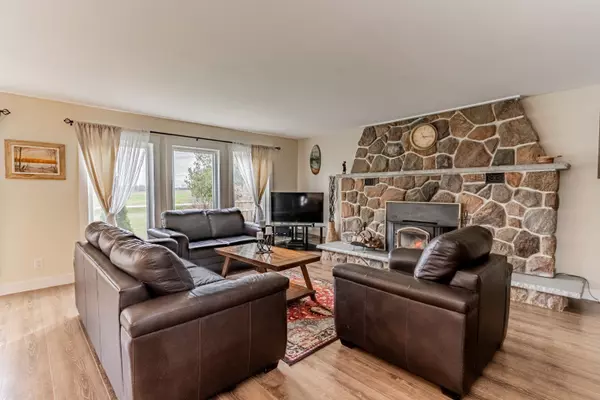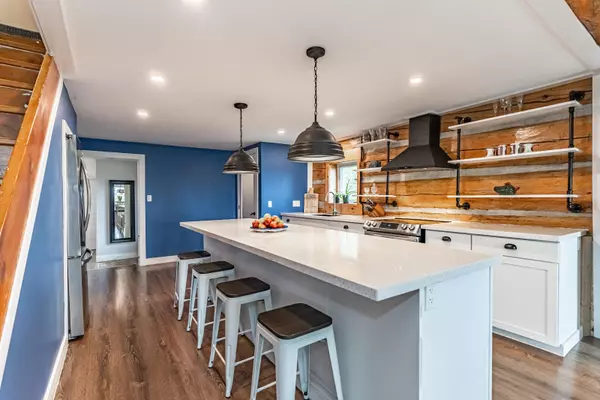REQUEST A TOUR
In-PersonVirtual Tour

$ 899,000
Est. payment | /mo
4 Beds
2 Baths
0.5 Acres Lot
$ 899,000
Est. payment | /mo
4 Beds
2 Baths
0.5 Acres Lot
Key Details
Property Type Single Family Home
Sub Type Detached
Listing Status Active
Purchase Type For Sale
Approx. Sqft 2000-2500
MLS Listing ID S9841337
Style 2-Storey
Bedrooms 4
Annual Tax Amount $3,564
Tax Year 2024
Lot Size 0.500 Acres
Property Description
EXPANSIVE & BEAUTIFULLY UPDATED COUNTRY HOME ON JUST UNDER AN ACRE OF SPRAWLING LAND! Welcome to Your Countryside Oasis at 1754 Concession Road 10! Escape to this scenic retreat nestled on just under 1 acre of beautifully landscaped grounds in a peaceful country setting, yet close to all the amenities you need. With easy access to the Udney Community Centre, sandy beaches, marinas, Casino Rama, Orillia, and Highways 169 and 12, this property offers tranquillity and convenience. A long private driveway welcomes you home, leading to a detached 2-car garage and surrounded by mature trees that provide added privacy. The expansive backyard is an entertainers dream, complete with a spacious covered deck for outdoor dining, a patio, and a cozy firepit area for evenings under the stars. Step inside to find an updated kitchen that perfectly marries rustic charm with modern functionality. This inviting space features newer stainless steel appliances, open shelving, a generous island with pendant lighting, and is designed for gathering. The open-concept dining and living area boasts wall-to-wall windows that flood the space with natural light, highlighting the stunning wood fireplace framed by a stone surround. The main floor primary bedroom offers semi-ensuite access. Additional highlights include a spacious mudroom with rustic exposed log walls, built-in storage, and sliding doors that open onto a covered outdoor deck, seamlessly blending indoor and outdoor living. Equipped with a backup generator, owned hot water tank, and a reverse osmosis water treatment system, this home offers peace of mind and convenience. Discover country living at its finest with this move-in-ready oasis!
Location
Province ON
County Simcoe
Area Rural Ramara
Rooms
Family Room No
Basement Unfinished, Crawl Space
Kitchen 1
Interior
Interior Features Water Heater Owned
Cooling Central Air
Fireplaces Type Living Room, Wood
Fireplace Yes
Heat Source Propane
Exterior
Garage Private Triple
Garage Spaces 6.0
Pool None
Waterfront No
Roof Type Asphalt Shingle
Total Parking Spaces 8
Building
Unit Features Beach,Lake/Pond,Other
Foundation Concrete, Stone
Listed by RE/MAX HALLMARK PEGGY HILL GROUP REALTY
GET MORE INFORMATION







